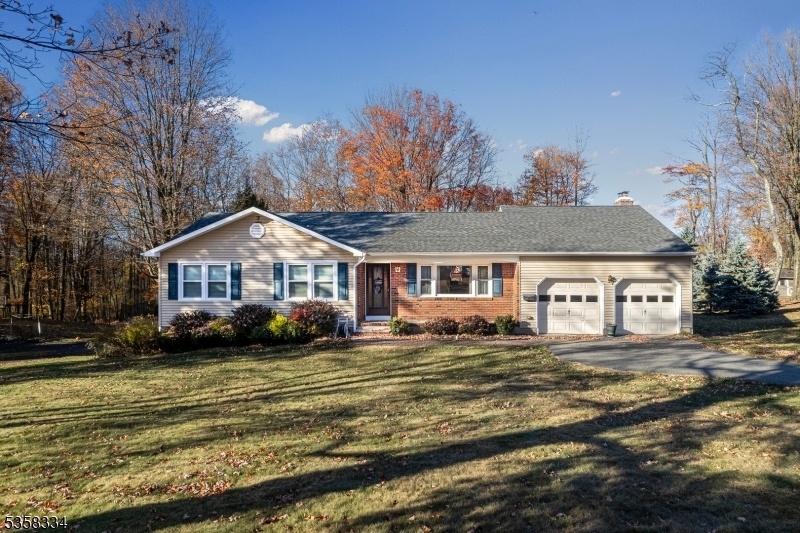81 Woodbine Ave
Mount Olive Twp, NJ 07828







Price: $499,900
GSMLS: 3963327Type: Single Family
Style: Ranch
Beds: 3
Baths: 2 Full
Garage: 2-Car
Year Built: 1973
Acres: 0.46
Property Tax: $8,273
Description
Welcome To This Charming 3-bedroom, 2-bath Ranch Nestled On A Quiet Street Yet Just Moments Away From Turkey Brook Park. This Well-maintained Home Sits On Nearly Half An Acre With A Level, Private Backyard, Perfect For Outdoor Entertaining Or Relaxing On The Deck Off The Family Room. Inside, Enjoy The Mix Of Vintage And Modern. The Original Kitchen And Baths Exude Vintage Charm, While You Marvel At Well Kept Hardwoods. The Home Is Meticulously Kept And Ready For Your Modern Touch. Gleaming Hardwood Floors Flow Throughout The Main Level, Including The Spacious Living Room Area Where You'll Greet Guests, And A Separate Family Room With A Wood-burning Fireplace That Opens To The Deck. Downstairs, The Expansive 1,400 Sq Ft Walk-out Basement Offers Endless Potential To Finish It For Additional Living Space, A Home Gym, Or A Workshop. Laundry Is Conveniently Located In The Basement. Additional Features Include A Newer Natural Gas Furnace, Updated Water Heater, And Newer Window. The Attached 2-car Garage And Well-kept Paved Driveway Provide Ample Parking And Storage Space. Ideally Situated Just A Short Drive To Routes 46 And 206, Commuter Buses, And The Train Station, This Home Offers A Prime Location. Don't Miss The Opportunity To Own In A Desirable Area With So Much Potential!
Rooms Sizes
Kitchen:
First
Dining Room:
First
Living Room:
Ground
Family Room:
27x14 First
Den:
n/a
Bedroom 1:
First
Bedroom 2:
First
Bedroom 3:
First
Bedroom 4:
n/a
Room Levels
Basement:
Laundry Room, Outside Entrance, Storage Room, Utility Room
Ground:
n/a
Level 1:
3Bedroom,BathMain,BathOthr,DiningRm,FamilyRm,GarEnter,Kitchen,LivingRm,Pantry
Level 2:
n/a
Level 3:
n/a
Level Other:
n/a
Room Features
Kitchen:
Eat-In Kitchen
Dining Room:
Formal Dining Room
Master Bedroom:
1st Floor, Full Bath
Bath:
Stall Shower
Interior Features
Square Foot:
1,466
Year Renovated:
n/a
Basement:
Yes - French Drain, Unfinished
Full Baths:
2
Half Baths:
0
Appliances:
Dishwasher, Dryer, Range/Oven-Electric, Refrigerator, Sump Pump, Washer, Water Softener-Own
Flooring:
Wood
Fireplaces:
1
Fireplace:
Family Room, Wood Burning
Interior:
Blinds, Drapes
Exterior Features
Garage Space:
2-Car
Garage:
Attached Garage
Driveway:
2 Car Width, Blacktop
Roof:
Asphalt Shingle
Exterior:
Brick, Vinyl Siding
Swimming Pool:
n/a
Pool:
n/a
Utilities
Heating System:
1 Unit
Heating Source:
Gas-Natural
Cooling:
Wall A/C Unit(s)
Water Heater:
Gas
Water:
Public Water
Sewer:
Public Sewer
Services:
Cable TV Available, Garbage Included
Lot Features
Acres:
0.46
Lot Dimensions:
100X200
Lot Features:
Cul-De-Sac, Level Lot
School Information
Elementary:
Chester M. Stephens Elementary School (K-5)
Middle:
n/a
High School:
n/a
Community Information
County:
Morris
Town:
Mount Olive Twp.
Neighborhood:
n/a
Application Fee:
n/a
Association Fee:
n/a
Fee Includes:
n/a
Amenities:
n/a
Pets:
n/a
Financial Considerations
List Price:
$499,900
Tax Amount:
$8,273
Land Assessment:
$115,200
Build. Assessment:
$122,200
Total Assessment:
$237,400
Tax Rate:
3.39
Tax Year:
2024
Ownership Type:
Fee Simple
Listing Information
MLS ID:
3963327
List Date:
05-15-2025
Days On Market:
0
Listing Broker:
RE/MAX HERITAGE PROPERTIES
Listing Agent:







Request More Information
Shawn and Diane Fox
RE/MAX American Dream
3108 Route 10 West
Denville, NJ 07834
Call: (973) 277-7853
Web: WillowWalkCondos.com




