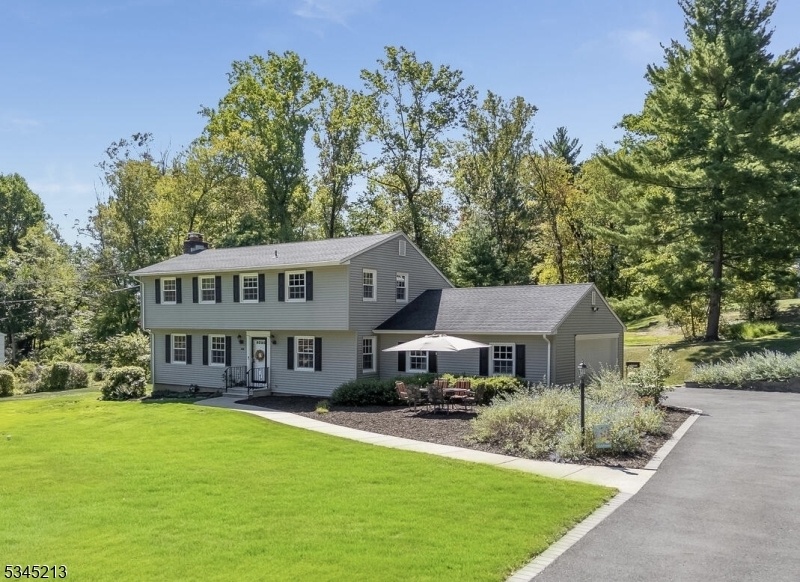15 Fawn Dr
Raritan Twp, NJ 08822

























Price: $699,000
GSMLS: 3963355Type: Single Family
Style: Split Level
Beds: 4
Baths: 2 Full & 1 Half
Garage: 2-Car
Year Built: 1956
Acres: 0.78
Property Tax: $11,454
Description
**prelisting Septic Inspection Completed** Welcome To This Beautifully Updated Home, Where Every Detail Reflects Years Of Meticulous Care And Thoughtful Updates Including: Newer Siding And Windows, Doors, Kitchen & Baths, Roof, Hvac, Upgraded Electric And Much More! Step Through The Newly Updated Front Door Into A Welcoming Foyer That Leads To A Spacious Living Room, Complete With Custom Shelving Framing A Classic Brick Hearth And Gas Fireplace. To The Right Of The Foyer, The Large Dining Room Flows Seamlessly Into The Bright, Sunny, And Updated Kitchen Perfect For Hosting Gatherings.the Comfortably Sized Family Room Offers A Cozy Retreat With A Gas Stove And A Sliding Glass Door Opening To A Beautiful Patio And Manicured Lawn. Upstairs, You'll Find Four Spacious Bedrooms, Including A Primary Suite With A Large Walk-in Closet And A Cedar Closet For Additional Storage. There Are Two Updated Baths, One With A Jacuzzi Tub And One With A Stall Shower. Also, Two Bedrooms Share A Convenient En Suite Bath.hardwood Floors Grace Most Rooms, Adding Warmth And Timeless Style. Outside, New Sidewalks And Impeccably Maintained Landscaping Showcase The Same Level Of Care Found Indoors. Move Right In And Enjoy All This Home Has To Offer Inside And Out! Sq Ft Per Tax Records
Rooms Sizes
Kitchen:
15x12 First
Dining Room:
14x14 First
Living Room:
18x14 First
Family Room:
20x15 Ground
Den:
n/a
Bedroom 1:
21x14 Third
Bedroom 2:
17x13 Third
Bedroom 3:
15x12 Second
Bedroom 4:
12x10 Second
Room Levels
Basement:
n/a
Ground:
n/a
Level 1:
n/a
Level 2:
n/a
Level 3:
n/a
Level Other:
n/a
Room Features
Kitchen:
Eat-In Kitchen, Pantry, See Remarks
Dining Room:
Formal Dining Room
Master Bedroom:
Walk-In Closet
Bath:
n/a
Interior Features
Square Foot:
2,542
Year Renovated:
2022
Basement:
Yes - Unfinished
Full Baths:
2
Half Baths:
1
Appliances:
Carbon Monoxide Detector, Dishwasher, Dryer, Microwave Oven, Range/Oven-Gas, Refrigerator, Washer
Flooring:
Tile, Wood
Fireplaces:
2
Fireplace:
Family Room, Gas Fireplace, Living Room
Interior:
CODetect,CedrClst,FireExtg,SmokeDet,StallShw,TubShowr,WlkInCls
Exterior Features
Garage Space:
2-Car
Garage:
Attached Garage, Garage Door Opener
Driveway:
Additional Parking, Blacktop, See Remarks
Roof:
Asphalt Shingle, See Remarks
Exterior:
Vinyl Siding
Swimming Pool:
n/a
Pool:
n/a
Utilities
Heating System:
1 Unit, Forced Hot Air
Heating Source:
Gas-Natural
Cooling:
1 Unit, Central Air
Water Heater:
Gas
Water:
Well
Sewer:
Septic
Services:
n/a
Lot Features
Acres:
0.78
Lot Dimensions:
n/a
Lot Features:
n/a
School Information
Elementary:
n/a
Middle:
JP Case MS
High School:
Hunterdon
Community Information
County:
Hunterdon
Town:
Raritan Twp.
Neighborhood:
Flemington
Application Fee:
n/a
Association Fee:
n/a
Fee Includes:
n/a
Amenities:
n/a
Pets:
Yes
Financial Considerations
List Price:
$699,000
Tax Amount:
$11,454
Land Assessment:
$191,700
Build. Assessment:
$203,700
Total Assessment:
$395,400
Tax Rate:
2.90
Tax Year:
2024
Ownership Type:
Fee Simple
Listing Information
MLS ID:
3963355
List Date:
05-15-2025
Days On Market:
12
Listing Broker:
COLDWELL BANKER REALTY
Listing Agent:

























Request More Information
Shawn and Diane Fox
RE/MAX American Dream
3108 Route 10 West
Denville, NJ 07834
Call: (973) 277-7853
Web: WillowWalkCondos.com

