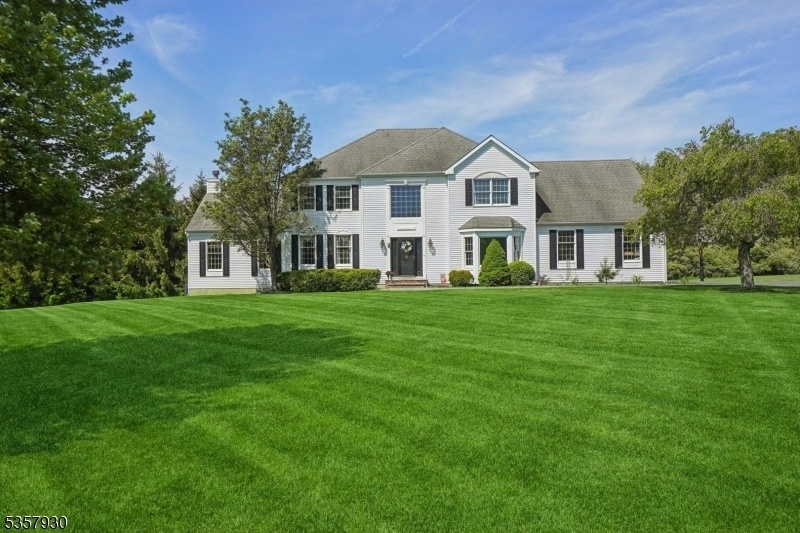3 Creek Rd
Readington Twp, NJ 08889










































Price: $999,900
GSMLS: 3963363Type: Single Family
Style: Colonial
Beds: 4
Baths: 3 Full
Garage: 3-Car
Year Built: 1999
Acres: 1.75
Property Tax: $16,811
Description
Discover Your Dream Home With Stunning Mountain Views, Gorgeous Swimming Pool And Amazing Sunsets! Nestled In A Serene And Picturesque Setting On 1.75 Acres, This Spacious Home Offers The Perfect Blend Of Comfort And Luxury. With Panoramic Mountain Views Visible From Almost Every Room, This Property Provides A Tranquil Escape From The Hustle And Bustle Of Daily Life. As You Step Inside, You'll Be Greeted By An Expansive Open-concept Living Area Bathed In Natural Light, Featuring High Ceilings And Large Windows That Perfectly Frame The Breathtaking Scenery. The First Floor Offers The Optional Bedroom/office With Full Bathroom. The Gourmet Kitchen, With A Center Island, Is A Chef's Dream And Ideal For Entertaining. Family Room Has Cathedral Ceilings And Fireplace. The Large Primary Suite Has A Huge Walk-in Closet And The En-suite Bathroom Features A Jacuzzi Tub, Double Vanity And A Walk-in Shower. Spacious Additional Guest Bedrooms. Step Outside To Your Private Backyard Retreat, Where A Sparkling Swimming Pool Takes Center Stage. The Pool Area Is Surrounded By Lush Landscaping, Providing Both Privacy And Tranquility. Whether You're Lounging By The Pool, Enjoying The Sunset On Your Large Deck Overlooking The Mountains, Or Hosting An Outdoor Barbecue, This Space Offers Endless Opportunities For Relaxation And Fun. Close Proximity To Round Valley Reservoir (hiking, Biking, Fishing, Paddleboarding), Stanton Ridge Golf & Country Club, Train Station, Highways, Shops & Restaurants.
Rooms Sizes
Kitchen:
24x15 First
Dining Room:
16x15 First
Living Room:
16x13 First
Family Room:
24x19 First
Den:
12x11 First
Bedroom 1:
22x14 Second
Bedroom 2:
14x14 Second
Bedroom 3:
14x13 Second
Bedroom 4:
13x12 Second
Room Levels
Basement:
Storage Room, Utility Room
Ground:
n/a
Level 1:
1 Bedroom, Bath(s) Other, Dining Room, Family Room, Foyer, Kitchen, Laundry Room, Living Room, Office, Pantry
Level 2:
4 Or More Bedrooms, Bath Main, Bath(s) Other, Storage Room
Level 3:
n/a
Level Other:
n/a
Room Features
Kitchen:
Center Island, Eat-In Kitchen, Pantry, Separate Dining Area
Dining Room:
Formal Dining Room
Master Bedroom:
Walk-In Closet
Bath:
Jetted Tub, Stall Shower
Interior Features
Square Foot:
n/a
Year Renovated:
n/a
Basement:
Yes - Full
Full Baths:
3
Half Baths:
0
Appliances:
Carbon Monoxide Detector, Cooktop - Gas, Dishwasher, Dryer, Microwave Oven, Range/Oven-Gas, Refrigerator, Washer
Flooring:
Carpeting, Tile, Wood
Fireplaces:
1
Fireplace:
Family Room
Interior:
Blinds,CODetect,CeilCath,CeilHigh,JacuzTyp,SmokeDet,StallShw,TubShowr,WlkInCls
Exterior Features
Garage Space:
3-Car
Garage:
Attached Garage
Driveway:
Additional Parking, Blacktop
Roof:
Asphalt Shingle
Exterior:
Vinyl Siding
Swimming Pool:
Yes
Pool:
Heated, In-Ground Pool
Utilities
Heating System:
Forced Hot Air
Heating Source:
Gas-Natural
Cooling:
Ceiling Fan, Central Air
Water Heater:
Gas
Water:
Well
Sewer:
Septic
Services:
n/a
Lot Features
Acres:
1.75
Lot Dimensions:
n/a
Lot Features:
Level Lot, Mountain View
School Information
Elementary:
WHITEHOUSE
Middle:
READINGTON
High School:
HUNTCENTRL
Community Information
County:
Hunterdon
Town:
Readington Twp.
Neighborhood:
Stanton Place
Application Fee:
n/a
Association Fee:
n/a
Fee Includes:
n/a
Amenities:
n/a
Pets:
n/a
Financial Considerations
List Price:
$999,900
Tax Amount:
$16,811
Land Assessment:
$243,300
Build. Assessment:
$398,100
Total Assessment:
$641,400
Tax Rate:
2.62
Tax Year:
2024
Ownership Type:
Fee Simple
Listing Information
MLS ID:
3963363
List Date:
05-15-2025
Days On Market:
0
Listing Broker:
KELLER WILLIAMS REAL ESTATE
Listing Agent:










































Request More Information
Shawn and Diane Fox
RE/MAX American Dream
3108 Route 10 West
Denville, NJ 07834
Call: (973) 277-7853
Web: WillowWalkCondos.com

