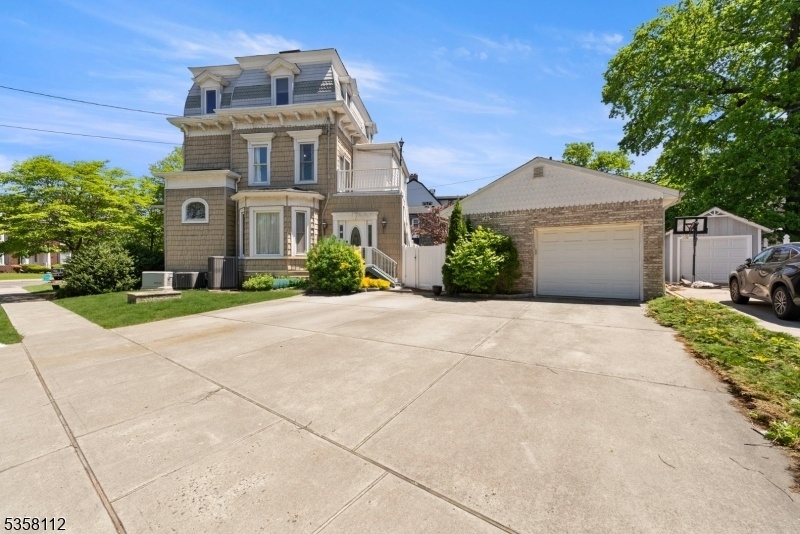208 W Milton Ave
Rahway City, NJ 07065











































Price: $849,000
GSMLS: 3963435Type: Single Family
Style: Victorian
Beds: 4
Baths: 3 Full & 1 Half
Garage: 2-Car
Year Built: 1870
Acres: 0.10
Property Tax: $19,349
Description
Welcome To This Beautifully Renovated 2,400 Sqft Victorian Home At 208 W Milton Ave, Where Timeless Charm Meets Modern Convenience. This Elegant Residence Features 4 Spacious Bedrooms, 3 Full Bathrooms, And A Half Bath, Offering The Perfect Blend Of Classic Character And Contemporary Updates. Inside, You'll Find Soaring Ceilings, Intricate Moldings, Rich Hardwood Floors, And A Fully Updated Kitchen With High-end Appliances, Custom Cabinetry, And Stylish Countertops Ideal For Both Everyday Living And Entertaining. The Spa-inspired Primary Suite Includes A Luxurious En Suite Bath And Ample Closet Space, While The Additional Bedrooms Provide Comfort And Flexibility For Guests Or Home Office Use. Every Bathroom Has Been Thoughtfully Remodeled With Quality Finishes. Step Outside To A Spacious Yard Perfect For Relaxing, Gardening, Or Entertaining. Located In A Well-established Neighborhood Just A 5-minute Walk From Nj Transit's Northeast Corridor Line, Offering Express Service To Nyc In Under 40 Minutes. You'll Also Enjoy Quick Access To Routes 1 & 9, The Garden State Parkway, And Nj Turnpike. Minutes From Downtown Rahway's Vibrant Arts District, Restaurants, Cafes, Boutique Shopping, And Performing Arts Venues. With Top-rated Schools And Newark International Airport Nearby, This Home Delivers The Ideal Balance Of Charm, Convenience, And Location. Don't Miss Your Chance To Own A Piece Of History Refreshed For Today's Living.
Rooms Sizes
Kitchen:
Ground
Dining Room:
Ground
Living Room:
Ground
Family Room:
Ground
Den:
Ground
Bedroom 1:
First
Bedroom 2:
Second
Bedroom 3:
Second
Bedroom 4:
Third
Room Levels
Basement:
Laundry Room, Utility Room
Ground:
BathOthr,DiningRm,Vestibul,FamilyRm,Kitchen,LivingRm,Walkout
Level 1:
2 Bedrooms
Level 2:
2 Bedrooms
Level 3:
n/a
Level Other:
n/a
Room Features
Kitchen:
Eat-In Kitchen
Dining Room:
n/a
Master Bedroom:
1st Floor
Bath:
Soaking Tub, Stall Shower And Tub
Interior Features
Square Foot:
2,386
Year Renovated:
2022
Basement:
Yes - Full, Unfinished
Full Baths:
3
Half Baths:
1
Appliances:
Carbon Monoxide Detector, Dryer, Generator-Built-In, Jennaire Type, Microwave Oven, Range/Oven-Gas, Refrigerator, Washer
Flooring:
Wood
Fireplaces:
1
Fireplace:
Gas Fireplace
Interior:
n/a
Exterior Features
Garage Space:
2-Car
Garage:
Detached Garage, Garage Door Opener, Garage Parking
Driveway:
2 Car Width, Additional Parking, Concrete, Driveway-Exclusive, Off-Street Parking
Roof:
Asphalt Shingle
Exterior:
Vinyl Siding
Swimming Pool:
No
Pool:
n/a
Utilities
Heating System:
2 Units, Forced Hot Air, Multi-Zone
Heating Source:
Gas-Natural, Solar-Leased
Cooling:
2 Units, Ceiling Fan, Central Air, Multi-Zone Cooling
Water Heater:
Gas
Water:
Public Water
Sewer:
Public Available
Services:
Cable TV Available, Garbage Included
Lot Features
Acres:
0.10
Lot Dimensions:
11X123
Lot Features:
Corner, Level Lot
School Information
Elementary:
Madison
Middle:
Rahway MS
High School:
Rahway HS
Community Information
County:
Union
Town:
Rahway City
Neighborhood:
n/a
Application Fee:
n/a
Association Fee:
n/a
Fee Includes:
n/a
Amenities:
n/a
Pets:
Yes
Financial Considerations
List Price:
$849,000
Tax Amount:
$19,349
Land Assessment:
$73,600
Build. Assessment:
$187,700
Total Assessment:
$261,300
Tax Rate:
7.41
Tax Year:
2024
Ownership Type:
Fee Simple
Listing Information
MLS ID:
3963435
List Date:
05-15-2025
Days On Market:
49
Listing Broker:
EXP REALTY, LLC
Listing Agent:











































Request More Information
Shawn and Diane Fox
RE/MAX American Dream
3108 Route 10 West
Denville, NJ 07834
Call: (973) 277-7853
Web: WillowWalkCondos.com

