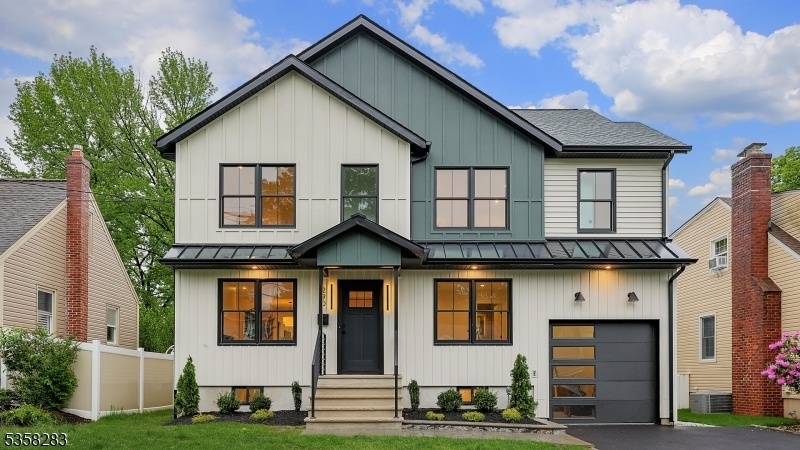290 Bloomingdale Ave
Cranford Twp, NJ 07016





























Price: $1,399,000
GSMLS: 3963443Type: Single Family
Style: Custom Home
Beds: 5
Baths: 4 Full & 1 Half
Garage: 1-Car
Year Built: 2025
Acres: 0.14
Property Tax: $9,592
Description
Welcome To This Exceptionally Crafted, Custom-built Home Perfectly Located On One Of Cranford's Most Desirable Tree-lined Streets. As You Enter This Home, You Will See Its Impeccably Designed With Luxury Finishes And Premium Upgrades Throughout. Blending Timeless Elegance With Modern Comfort, This Home Offers 5 Bedrooms, 4.5 Baths, And A Thoughtfully Designed Floor Plan Made For Both Everyday Living And Entertaining. The Heart Of The Home Is A Gourmet Kitchen Featuring High-end Appliances, A Stunning Waterfall Quartz Island, And Sleek, Contemporary Finishes. The Spacious Open Floor Plan Flows Effortlessly Into The Dining And Living Areas, Creating A Bright And Welcoming Space. The First Floor Includes A Private Bedroom Ensuite Or A Home Office, Along With A Convenient Powder Room And Direct Access To The Attached Garage. Upstairs, Retreat To A Serene Primary Suite With A Walk-in Closet And A Spa-like Bath Complete With A Soaking Tub, Oversized Glass-enclosed Shower, And Double Vanity. Three Additional Bedrooms, A Full Bath, And An Incredible Sitting Room With Oversized Windows Complete The Space. The Lower Level Features A Spacious Recreation Room, Perfect For A Home Theater, Gym, Or Playroom, Offering Endless Possibilities. Step Outside To A Fully Fenced-in Backyard, Featuring A Patio Area Perfect Entertaining Or Simply Relaxing. Close To Parks, Top-rated Schools, Vibrant Downtown Cranford, And Nyc Transportation.
Rooms Sizes
Kitchen:
18x15 First
Dining Room:
11x8 First
Living Room:
20x16 First
Family Room:
18x18 First
Den:
n/a
Bedroom 1:
18x18 Second
Bedroom 2:
14x11 Second
Bedroom 3:
14x12 Second
Bedroom 4:
12x11 Second
Room Levels
Basement:
Laundry Room, Rec Room, Storage Room
Ground:
n/a
Level 1:
1Bedroom,BathOthr,DiningRm,FamilyRm,Foyer,GarEnter,Kitchen,LivingRm,PowderRm
Level 2:
4+Bedrms,BathMain,BathOthr,SittngRm
Level 3:
n/a
Level Other:
n/a
Room Features
Kitchen:
Center Island
Dining Room:
n/a
Master Bedroom:
n/a
Bath:
n/a
Interior Features
Square Foot:
n/a
Year Renovated:
n/a
Basement:
Yes - Finished
Full Baths:
4
Half Baths:
1
Appliances:
Carbon Monoxide Detector, Cooktop - Gas, Dishwasher, Freezer-Freestanding, Range/Oven-Electric, Refrigerator, Self Cleaning Oven, Sump Pump, Wine Refrigerator
Flooring:
Wood
Fireplaces:
1
Fireplace:
Gas Fireplace
Interior:
CODetect,FireExtg,CeilHigh,SmokeDet,StallTub,WlkInCls
Exterior Features
Garage Space:
1-Car
Garage:
Attached Garage
Driveway:
2 Car Width
Roof:
Asphalt Shingle
Exterior:
ConcBrd,Vinyl
Swimming Pool:
No
Pool:
n/a
Utilities
Heating System:
2 Units, Multi-Zone
Heating Source:
Gas-Natural
Cooling:
2 Units
Water Heater:
n/a
Water:
Public Water
Sewer:
Public Sewer
Services:
n/a
Lot Features
Acres:
0.14
Lot Dimensions:
n/a
Lot Features:
n/a
School Information
Elementary:
Bloom/Oran
Middle:
Orange
High School:
Cranford H
Community Information
County:
Union
Town:
Cranford Twp.
Neighborhood:
n/a
Application Fee:
n/a
Association Fee:
n/a
Fee Includes:
n/a
Amenities:
n/a
Pets:
n/a
Financial Considerations
List Price:
$1,399,000
Tax Amount:
$9,592
Land Assessment:
$78,600
Build. Assessment:
$62,900
Total Assessment:
$141,500
Tax Rate:
6.78
Tax Year:
2024
Ownership Type:
Fee Simple
Listing Information
MLS ID:
3963443
List Date:
05-15-2025
Days On Market:
0
Listing Broker:
COLDWELL BANKER REALTY
Listing Agent:





























Request More Information
Shawn and Diane Fox
RE/MAX American Dream
3108 Route 10 West
Denville, NJ 07834
Call: (973) 277-7853
Web: WillowWalkCondos.com

