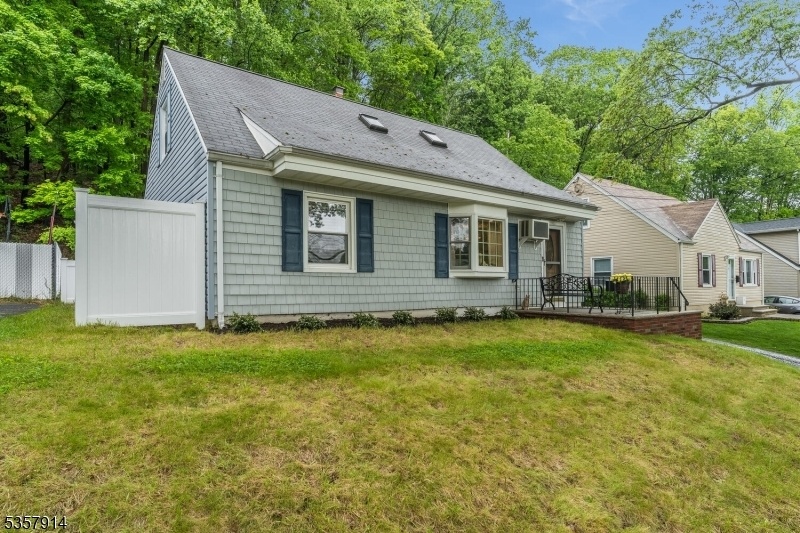51 Nestro Rd
West Orange Twp, NJ 07052





























Price: $579,000
GSMLS: 3963465Type: Single Family
Style: Cape Cod
Beds: 3
Baths: 2 Full
Garage: No
Year Built: 1950
Acres: 0.14
Property Tax: $9,330
Description
Storybook Sun-filled Cape, Just Blocks From Vibrant Downtown West Orange .this Home Offers The Perfect Blend Of Classic Charm And Modern Updates, Starting With Gleaming Hardwood Floors And A Spacious Living Room, Featuring A Large Bay Window That Fills The Space With Natural Light. The Chef-inspired Kitchen Boasts Granite Countertops And Ample Cabinetry. A Convenient First-floor Laundry Room Adds Everyday Ease, While Both Full Bathrooms Are Tastefully Done. The Second Floor Features A Bedroom, Reading Nook Or Office, With Skylights, Spacious Closets, And A Full Bathroom On Suite. The Three Season Sunroom Has A Touch Of Rustic Charm From The Natural Warmth Of The Wood Clad Walls And The Ceramic Tile Flooring. The Outdoor Deck Is Perfect For Al Fresco Dining, Enjoy A Private, Fenced-in Backyard, Ideal For Summer Bbqs. With A Desirable Location, Character-filled Design, And Move-in-ready Condition, This Home Checks All The Boxes. More Amenities Include: Free Jitney Shuttle Rides To 3 Different Train Stations For Easy Access Commute To Nyc. Also, Very Close To Houses Of Worship, South Mountain Reservation And The Turtle Back Zoo.
Rooms Sizes
Kitchen:
11x10 First
Dining Room:
11x9 First
Living Room:
13x11 First
Family Room:
n/a
Den:
n/a
Bedroom 1:
13x13 First
Bedroom 2:
11x9 First
Bedroom 3:
Second
Bedroom 4:
n/a
Room Levels
Basement:
n/a
Ground:
n/a
Level 1:
2 Bedrooms, Bath Main, Dining Room, Kitchen, Living Room, Sunroom
Level 2:
1 Bedroom, Bath(s) Other, Office
Level 3:
n/a
Level Other:
n/a
Room Features
Kitchen:
Eat-In Kitchen, Pantry, Separate Dining Area
Dining Room:
Living/Dining Combo
Master Bedroom:
1st Floor
Bath:
Tub Shower
Interior Features
Square Foot:
n/a
Year Renovated:
n/a
Basement:
No
Full Baths:
2
Half Baths:
0
Appliances:
Carbon Monoxide Detector, Dishwasher, Dryer, Range/Oven-Gas, Refrigerator, Washer
Flooring:
Laminate, Tile, Wood
Fireplaces:
No
Fireplace:
n/a
Interior:
CODetect,FireExtg,Skylight,SmokeDet,TubShowr
Exterior Features
Garage Space:
No
Garage:
n/a
Driveway:
1 Car Width, Blacktop
Roof:
Asphalt Shingle
Exterior:
Vinyl Siding
Swimming Pool:
n/a
Pool:
n/a
Utilities
Heating System:
1 Unit, Baseboard - Hotwater
Heating Source:
Gas-Natural
Cooling:
Wall A/C Unit(s)
Water Heater:
Gas
Water:
Public Water, Water Charge Extra
Sewer:
Public Sewer, Sewer Charge Extra
Services:
Cable TV Available, Fiber Optic Available, Garbage Included
Lot Features
Acres:
0.14
Lot Dimensions:
55X110
Lot Features:
Level Lot
School Information
Elementary:
REDWOOD
Middle:
EDISON
High School:
LIBERTY
Community Information
County:
Essex
Town:
West Orange Twp.
Neighborhood:
n/a
Application Fee:
n/a
Association Fee:
n/a
Fee Includes:
n/a
Amenities:
n/a
Pets:
n/a
Financial Considerations
List Price:
$579,000
Tax Amount:
$9,330
Land Assessment:
$286,000
Build. Assessment:
$192,100
Total Assessment:
$478,100
Tax Rate:
4.68
Tax Year:
2024
Ownership Type:
Fee Simple
Listing Information
MLS ID:
3963465
List Date:
05-15-2025
Days On Market:
0
Listing Broker:
WEICHERT REALTORS
Listing Agent:





























Request More Information
Shawn and Diane Fox
RE/MAX American Dream
3108 Route 10 West
Denville, NJ 07834
Call: (973) 277-7853
Web: WillowWalkCondos.com

