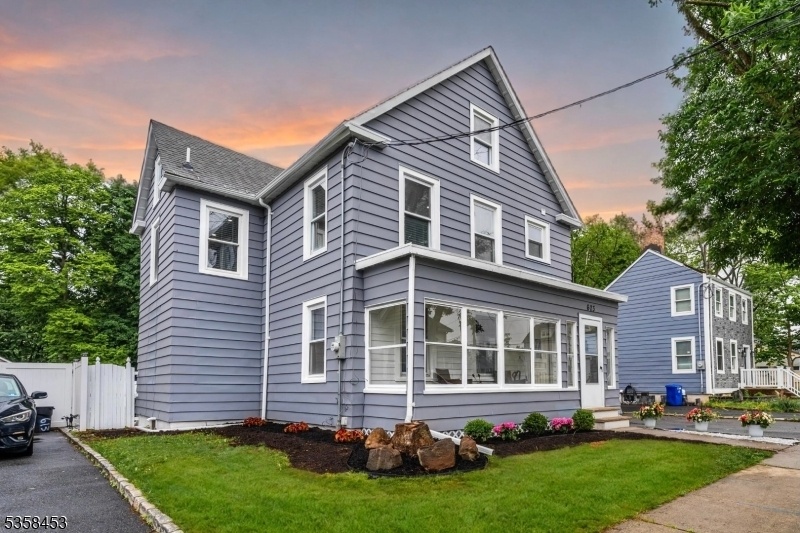603 Harrison St
Rahway City, NJ 07065




























Price: $549,999
GSMLS: 3963469Type: Single Family
Style: Colonial
Beds: 4
Baths: 2 Full
Garage: No
Year Built: Unknown
Acres: 0.10
Property Tax: $8,530
Description
Welcome To 603 Harrison Street, Rahway Nj " A Fully Renovated 4-bedroom, 2-bath Home Offering Modern Style And Comfort In A Prime Location. This Stunning Property Features Brand New Insulation, Sheetrock, Flooring, Plumbing, Electrical, And Hvac With Central A/c And Heating Throughout. The Highlight Is A Dream Chef's Kitchen With A Massive Eat-in Island, Cooktop, And Hood, Perfect For Entertaining. Enjoy The Bright Sunroom Entry, A Large Family/recreation Room In The Partially Finished Basement With Laundry Hookups, And A Huge Deck Overlooking A Spacious Backyard. Driveway Fits Up To 6 Cars With Plenty Of Street Parking. Located Just 3 Minutes From Rahway Train Station With Direct Access To Nyc, And Close To Schools, Shops, And Restaurants. This Home Checks Every Box.
Rooms Sizes
Kitchen:
First
Dining Room:
First
Living Room:
First
Family Room:
Basement
Den:
n/a
Bedroom 1:
Second
Bedroom 2:
Second
Bedroom 3:
Second
Bedroom 4:
Third
Room Levels
Basement:
FamilyRm,Laundry,OutEntrn,SeeRem,Utility,Walkout
Ground:
n/a
Level 1:
BathMain,DiningRm,Kitchen,LivingRm,Porch,SeeRem,Sunroom
Level 2:
3Bedroom,BathMain,SeeRem
Level 3:
1Bedroom,Office,SeeRem
Level Other:
n/a
Room Features
Kitchen:
Center Island, Country Kitchen, Eat-In Kitchen, See Remarks
Dining Room:
Formal Dining Room
Master Bedroom:
n/a
Bath:
Stall Shower
Interior Features
Square Foot:
n/a
Year Renovated:
2025
Basement:
Yes - Finished-Partially, Full
Full Baths:
2
Half Baths:
0
Appliances:
Carbon Monoxide Detector, Dishwasher, Kitchen Exhaust Fan, Microwave Oven, See Remarks, Wall Oven(s) - Gas
Flooring:
Laminate, Tile
Fireplaces:
No
Fireplace:
n/a
Interior:
CODetect,FireExtg,Shades,SmokeDet,StallTub
Exterior Features
Garage Space:
No
Garage:
n/a
Driveway:
2 Car Width, Blacktop, Driveway-Exclusive, Off-Street Parking, On-Street Parking, See Remarks
Roof:
Asphalt Shingle, See Remarks
Exterior:
Aluminum Siding, See Remarks
Swimming Pool:
No
Pool:
n/a
Utilities
Heating System:
1 Unit, Forced Hot Air, See Remarks
Heating Source:
Gas-Natural, See Remarks
Cooling:
1 Unit, Central Air, See Remarks
Water Heater:
Gas, See Remarks
Water:
Public Water, See Remarks
Sewer:
Public Sewer, See Remarks
Services:
n/a
Lot Features
Acres:
0.10
Lot Dimensions:
50X112
Lot Features:
n/a
School Information
Elementary:
n/a
Middle:
Rahway MS
High School:
Rahway HS
Community Information
County:
Union
Town:
Rahway City
Neighborhood:
n/a
Application Fee:
n/a
Association Fee:
n/a
Fee Includes:
n/a
Amenities:
n/a
Pets:
Yes
Financial Considerations
List Price:
$549,999
Tax Amount:
$8,530
Land Assessment:
$50,500
Build. Assessment:
$71,400
Total Assessment:
$121,900
Tax Rate:
7.41
Tax Year:
2024
Ownership Type:
Fee Simple
Listing Information
MLS ID:
3963469
List Date:
05-15-2025
Days On Market:
3
Listing Broker:
PREMIER HOMES
Listing Agent:




























Request More Information
Shawn and Diane Fox
RE/MAX American Dream
3108 Route 10 West
Denville, NJ 07834
Call: (973) 277-7853
Web: WillowWalkCondos.com

