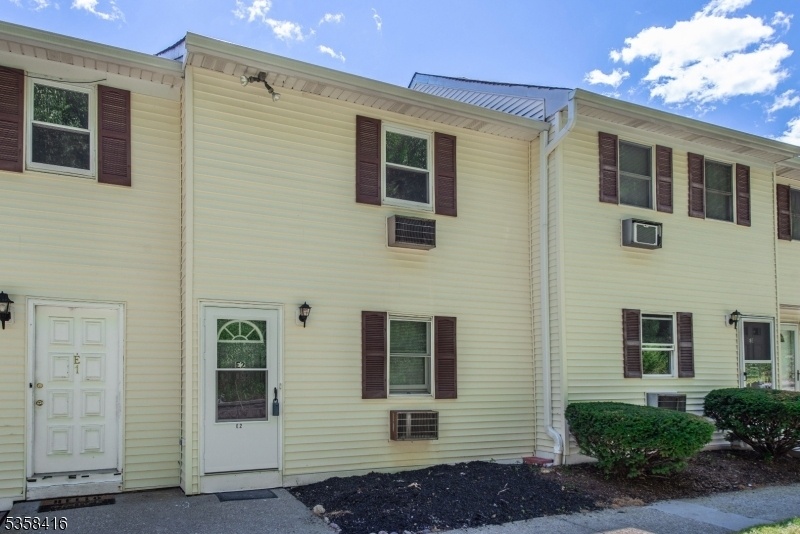322 Richard Mine Rd - E2
Rockaway Twp, NJ 07885


















Price: $2,300
GSMLS: 3963483Type: Condo/Townhouse/Co-op
Beds: 1
Baths: 1 Full
Garage: 2-Car
Basement: No
Year Built: 1971
Pets: Breed Restrictions, Call, Cats OK, Dogs OK, Number Limit, Size Limit, Yes
Available: Negotiable, See Remarks
Description
Totally Renovated 1 Bdrm, 1 Bath W/walk In Closet, 2nd Fl Unit.. This Immaculate Home Boasts A Living Room/dining Room Combo With New Floors Throughout, Spacious Eat In Kitchen With Custom Cabinets, Granite Countertops. Updated Bath And Bright/airy Master Bedroom With Walk-in Closet. This Unique Condo Has Front And Back Doors (to Parking Lot), Newer Windows, Ample Parking, Backs To Woods, And Manicured Common Area. 5 Zone Electric Baseboard Heating And 2 Wall Acs. Water, Garbage, Lawn Maintenance, & Snow Removal Included In Maint Fee Which Landlord Pays. Tenant Pays Sewer $295/year. Rockaway School System W/ Wharton Mailing Address. Coin Laundry In Bldgs F,k,p,u & Y. This Complex Allows Both Dogs (except Pitbull Breeds) And Cats. Pets $50/extra Per Month On A Case By Case Basis. Mountain Views And Best Location In The Complex. Double Wide Garage With Laundry, Storage, And Car Port And Ample Visitor Parking In Complex.
Rental Info
Lease Terms:
1 Year, 2 Years, 3-5 Years
Required:
1MthAdvn,1.5MthSy,CredtRpt,IncmVrfy,TenAppl
Tenant Pays:
Cable T.V., Electric, Sewer
Rent Includes:
Maintenance-Common Area, Taxes, Water
Tenant Use Of:
Laundry Facilities, Storage Area
Furnishings:
Unfurnished
Age Restricted:
No
Handicap:
No
General Info
Square Foot:
941
Renovated:
2022
Rooms:
4
Room Features:
Eat-In Kitchen, Full Bath, Liv/Dining Combo, Tub Shower, Walk-In Closet
Interior:
Carbon Monoxide Detector, Fire Extinguisher, Smoke Detector, Walk-In Closet
Appliances:
Carbon Monoxide Detector, Dishwasher, Dryer, Microwave Oven, Range/Oven-Electric, Refrigerator, Washer
Basement:
No
Fireplaces:
No
Flooring:
Laminate
Exterior:
Curbs, Thermal Windows/Doors
Amenities:
n/a
Room Levels
Basement:
n/a
Ground:
GarEnter,Laundry,Storage,Walkout
Level 1:
Entrance Vestibule
Level 2:
1 Bedroom, Bath Main, Kitchen, Living Room
Level 3:
n/a
Room Sizes
Kitchen:
16x9 Second
Dining Room:
n/a
Living Room:
20x16 Second
Family Room:
n/a
Bedroom 1:
15x12 Second
Bedroom 2:
n/a
Bedroom 3:
n/a
Parking
Garage:
2-Car
Description:
Assigned, Garage Door Opener, Garage Under
Parking:
1
Lot Features
Acres:
0.14
Dimensions:
n/a
Lot Description:
Mountain View, Skyline View, Wooded Lot
Road Description:
n/a
Zoning:
Residential
Utilities
Heating System:
4+ Units, Baseboard - Electric
Heating Source:
Electric
Cooling:
2 Units, Ceiling Fan, Multi-Zone Cooling, Wall A/C Unit(s)
Water Heater:
Electric
Utilities:
Electric
Water:
Association, Public Water
Sewer:
Association, Public Sewer, Sewer Charge Extra
Services:
Cable TV Available, Garbage Included
School Information
Elementary:
Catherine A. Dwyer Elementary School (K-5)
Middle:
Copeland Middle School (6-8)
High School:
Morris Hills High School (9-12)
Community Information
County:
Morris
Town:
Rockaway Twp.
Neighborhood:
Mountainview Manor
Location:
Residential Area
Listing Information
MLS ID:
3963483
List Date:
05-15-2025
Days On Market:
0
Listing Broker:
WEICHERT REALTORS CORP HQ
Listing Agent:


















Request More Information
Shawn and Diane Fox
RE/MAX American Dream
3108 Route 10 West
Denville, NJ 07834
Call: (973) 277-7853
Web: WillowWalkCondos.com




