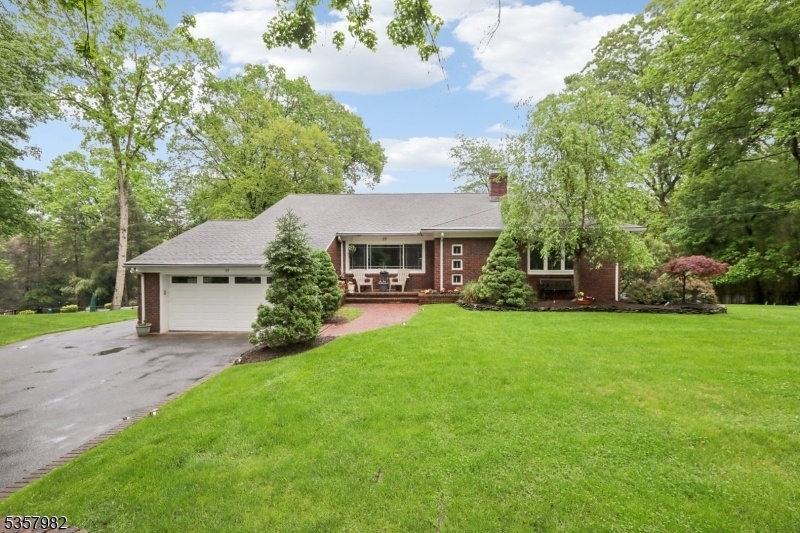39 Chuckanutt Dr
Oakland Boro, NJ 07436















































Price: $875,000
GSMLS: 3963511Type: Single Family
Style: Split Level
Beds: 4
Baths: 3 Full
Garage: 2-Car
Year Built: 1958
Acres: 0.51
Property Tax: $17,089
Description
Nestled In One Of Oakland's Most Sought-after Enclaves, This Striking Mid-century Modern Brick Home Offers Timeless Design, Flexible Living, And Exceptional Indoor-outdoor Flow. Boasting 4 Bedrooms And 3 Full Baths, This Tri-level Residence Seamlessly Blends Form And Function Across A Thoughtfully Designed Layout. The Main Level Welcomes You With An Entry Foyer, Leading Into A Sunlit Living Room That Exudes Classic Mid-century Charm. An Updated Kitchen Balances Retro Appeal With Modern Convenience, Perfect For Both Everyday Living And Entertaining. Upstairs, You'll Find Three Well-appointed Bedrooms, Including A Serene Primary Suite With Full Bath, And A Stylish Hall Bath.. Natural Light And Clean Architectural Lines Define This Restful Space. The Lower Level Is A True Showstopper Featuring A Dramatic Family Room With Fireplace And French Doors That Open To A Lush Backyard Retreat With A Sparkling Pool. A Generous Dining Room, Additional Full Kitchen, Fourth Bedroom, And Third Full Bath Make This Space Ideal For A Guest Suite, Or An Expansive Home Office Setup. Plus, Enjoy The Convenience Of Laundry, Ample Storage, And Utility Room On This Level. This Home Delivers The Perfect Blend Of Privacy, Versatility, And Vintage Flair All In A Premier Oakland Location Close To Parks, Top-rated Schools, And Vibrant Local Amenities.
Rooms Sizes
Kitchen:
First
Dining Room:
Ground
Living Room:
First
Family Room:
Ground
Den:
n/a
Bedroom 1:
Second
Bedroom 2:
Second
Bedroom 3:
Second
Bedroom 4:
Ground
Room Levels
Basement:
Storage Room, Utility Room
Ground:
1 Bedroom, Bath(s) Other, Dining Room, Family Room, Kitchen, Laundry Room
Level 1:
Foyer, Kitchen, Living Room
Level 2:
3 Bedrooms, Bath Main, Bath(s) Other
Level 3:
n/a
Level Other:
n/a
Room Features
Kitchen:
Breakfast Bar
Dining Room:
Formal Dining Room
Master Bedroom:
n/a
Bath:
n/a
Interior Features
Square Foot:
n/a
Year Renovated:
n/a
Basement:
Yes - Finished
Full Baths:
3
Half Baths:
0
Appliances:
Carbon Monoxide Detector, Cooktop - Gas, Dishwasher, Dryer, Wall Oven(s) - Electric, Washer
Flooring:
Carpeting, Tile, Wood
Fireplaces:
1
Fireplace:
Wood Burning
Interior:
n/a
Exterior Features
Garage Space:
2-Car
Garage:
Attached Garage
Driveway:
2 Car Width, Blacktop
Roof:
Asphalt Shingle
Exterior:
Brick
Swimming Pool:
Yes
Pool:
Outdoor Pool
Utilities
Heating System:
Baseboard - Hotwater
Heating Source:
Gas-Natural
Cooling:
Central Air
Water Heater:
n/a
Water:
Public Water
Sewer:
Septic
Services:
n/a
Lot Features
Acres:
0.51
Lot Dimensions:
n/a
Lot Features:
n/a
School Information
Elementary:
MANITO
Middle:
VALLEY
High School:
INDIAN HLS
Community Information
County:
Bergen
Town:
Oakland Boro
Neighborhood:
Manito
Application Fee:
n/a
Association Fee:
n/a
Fee Includes:
n/a
Amenities:
Pool-Outdoor
Pets:
n/a
Financial Considerations
List Price:
$875,000
Tax Amount:
$17,089
Land Assessment:
$358,700
Build. Assessment:
$450,000
Total Assessment:
$808,700
Tax Rate:
2.30
Tax Year:
2024
Ownership Type:
Fee Simple
Listing Information
MLS ID:
3963511
List Date:
05-15-2025
Days On Market:
0
Listing Broker:
CHRISTIE'S INT. REAL ESTATE GROUP
Listing Agent:















































Request More Information
Shawn and Diane Fox
RE/MAX American Dream
3108 Route 10 West
Denville, NJ 07834
Call: (973) 277-7853
Web: WillowWalkCondos.com

