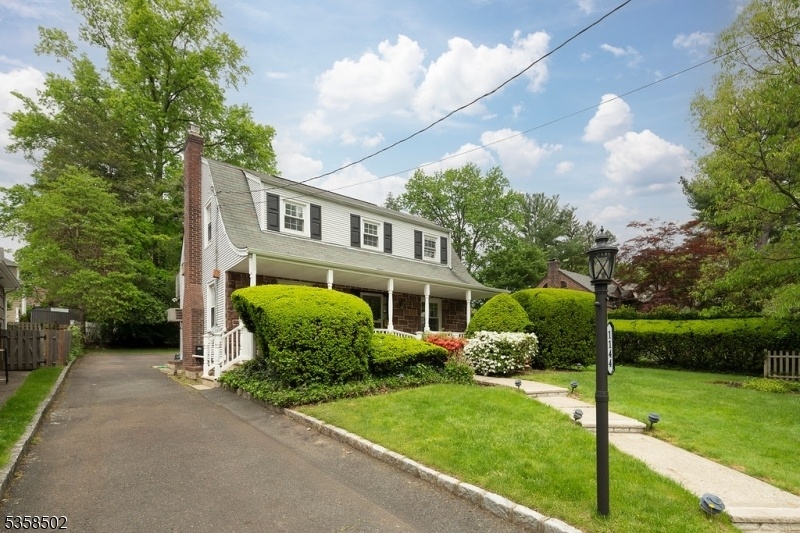1144 Sussex Rd
Teaneck Twp, NJ 07666































Price: $620,000
GSMLS: 3963527Type: Single Family
Style: Colonial
Beds: 3
Baths: 2 Full & 1 Half
Garage: 1-Car
Year Built: 1936
Acres: 0.18
Property Tax: $15,128
Description
Welcome To Your Future Home A Beautifully Expanded 1930s Center Hall Colonial With Timeless Charm And Modern Updates, Offering 3 Bedrooms, 2.5 Baths, And Over 2,100 Square Feet Of Living Space.from The Moment You Step Inside, You'll Appreciate The Newly Refinished Hardwood Floors And Freshly Painted Walls That Make This Home Feel Fresh, Bright, And Move-in Ready. The Kitchen Has Been Thoughtfully Updated, With Granite Counters And Stainless Steel Appliances. The Spacious Layout Includes A Two-story Addition, Providing Extra Room For Living, Working, Or Entertaining.you'll Also Love The Convenience Of A Washer And Dryer On The Second Floor, And Three Walk-in Closets For Ample Storage.the Primary Bedroom Has An En-suite Bath And Walk-in Closet.other Upgrades Include The Nearly New High-end Heating System And Water Heater And An Underground Sprinkler System To Keep The Lush Landscaping Looking Its Best.this Home Offers The Perfect Blend Of Comfort And Location Just Minutes From Nyc Transportation, Major Highways, Shopping, And Houses Of Worship. Whether You're Upsizing, Relocating, Or Just Looking For A Place To Truly Call Your Own, This Home Is Ready To Welcome You.the Home Was Lovingly Maintained By The Same Owner For Nearly 40 Years. Come See The Pride Of Ownership For Yourself And Imagine The Life You'll Build Here.
Rooms Sizes
Kitchen:
First
Dining Room:
First
Living Room:
First
Family Room:
Basement
Den:
First
Bedroom 1:
Second
Bedroom 2:
Second
Bedroom 3:
Second
Bedroom 4:
n/a
Room Levels
Basement:
Storage Room, Utility Room
Ground:
n/a
Level 1:
Den, Dining Room, Kitchen, Living Room, Powder Room
Level 2:
3 Bedrooms, Bath Main, Bath(s) Other, Laundry Room
Level 3:
n/a
Level Other:
n/a
Room Features
Kitchen:
See Remarks
Dining Room:
Formal Dining Room
Master Bedroom:
Full Bath, Walk-In Closet
Bath:
Stall Shower
Interior Features
Square Foot:
n/a
Year Renovated:
2014
Basement:
Yes - Finished-Partially, Full
Full Baths:
2
Half Baths:
1
Appliances:
Carbon Monoxide Detector, Cooktop - Gas, Dishwasher, Dryer, Kitchen Exhaust Fan, Microwave Oven, Refrigerator, Wall Oven(s) - Gas, Washer
Flooring:
Laminate, Tile, Wood
Fireplaces:
1
Fireplace:
Living Room, Wood Burning
Interior:
Carbon Monoxide Detector, Fire Alarm Sys, Fire Extinguisher, Security System, Smoke Detector, Walk-In Closet
Exterior Features
Garage Space:
1-Car
Garage:
Attached Garage
Driveway:
1 Car Width
Roof:
Asphalt Shingle
Exterior:
Vinyl Siding
Swimming Pool:
n/a
Pool:
n/a
Utilities
Heating System:
2 Units, Baseboard - Hotwater, Multi-Zone, Radiators - Steam
Heating Source:
Gas-Natural
Cooling:
Wall A/C Unit(s)
Water Heater:
Gas
Water:
Public Water
Sewer:
Public Sewer
Services:
Cable TV, Garbage Extra Charge
Lot Features
Acres:
0.18
Lot Dimensions:
75X105
Lot Features:
Level Lot
School Information
Elementary:
n/a
Middle:
n/a
High School:
TEANECK
Community Information
County:
Bergen
Town:
Teaneck Twp.
Neighborhood:
n/a
Application Fee:
n/a
Association Fee:
n/a
Fee Includes:
n/a
Amenities:
n/a
Pets:
n/a
Financial Considerations
List Price:
$620,000
Tax Amount:
$15,128
Land Assessment:
$368,100
Build. Assessment:
$324,600
Total Assessment:
$692,700
Tax Rate:
2.18
Tax Year:
2024
Ownership Type:
Fee Simple
Listing Information
MLS ID:
3963527
List Date:
05-15-2025
Days On Market:
0
Listing Broker:
EXODUS REAL ESTATE
Listing Agent:































Request More Information
Shawn and Diane Fox
RE/MAX American Dream
3108 Route 10 West
Denville, NJ 07834
Call: (973) 277-7853
Web: WillowWalkCondos.com

