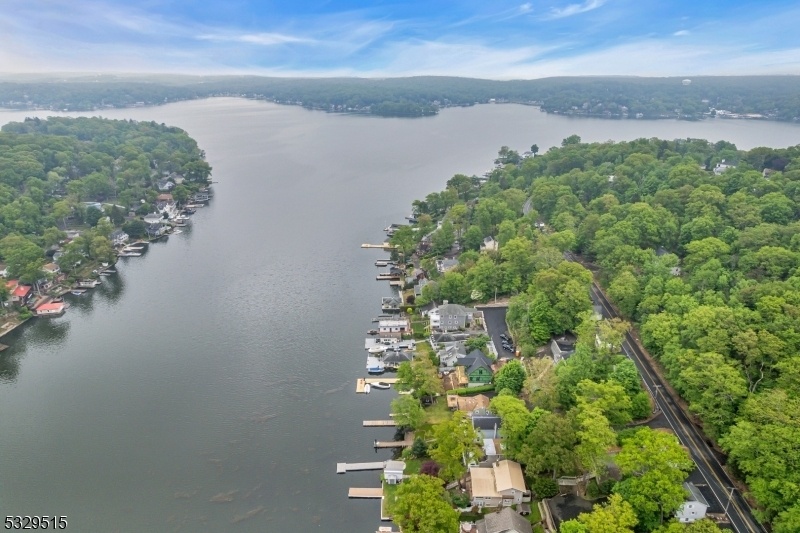413B Lakeside Blvd
Hopatcong Boro, NJ 07843




































Price: $775,000
GSMLS: 3963561Type: Single Family
Style: Lakestyle
Beds: 3
Baths: 2 Full
Garage: No
Year Built: 1972
Acres: 0.25
Property Tax: $12,939
Description
Lakefront Living At Its Finest In This Beautifully Renovated 2-story Home Nestled In A Prime Main Lake Location On Lake Hopatcong! Dive Right In From Your 25-ft Dock Or Bask In The Sun On The Spacious Open Deck With Sweeping Scenic Lake Views. The Heart Of The Home Is A Custom-designed Kitchen Featuring Warm Wood Cabinetry, Stainless Steel Appliances, And A One-of-a-kind Handcrafted Concrete Countertop. The Kitchen Flows Seamlessly Into A Stunning Great Room With Soaring Ceilings, A Cozy Wood Stove, Handscraped Hardwood Floors, And Access To The Deck Perfect For Indoor-outdoor Entertaining. Distinctive Details Include Craftsman-style Finishes, Stylish Lighting, Stacked Stone Accents, And A Cedar Plank Feature Wall. A First-floor Bonus Room With A Custom Sliding Barn Door And A Laundry Closet Adds Flexibility. Upstairs, You'll Find Three Bedrooms And Two Full Baths, Including A Thoughtfully Designed Primary Suite With A Private Bath, Changing Room, And Access To A Private Balcony Overlooking The Lake. Enjoy Two Expansive Decks, A Dock With A Swim Ladder, And A Partially Finished Ground-level Area Ideal For Storage Or A Future Cabana. Walk To Local Restaurants, Shops, And The Community Center With Tennis, Pickleball, Hiking, And Biking Trails. Convenient To Nj Transit And Just One Hour From Nyc Your Year-round Lakefront Retreat Awaits! (note: Private Parking Deck With Shed Storage And Public Sewer!)
Rooms Sizes
Kitchen:
11x11 First
Dining Room:
15x10 First
Living Room:
23x17 First
Family Room:
n/a
Den:
n/a
Bedroom 1:
14x12 Second
Bedroom 2:
12x11 Second
Bedroom 3:
8x17 Second
Bedroom 4:
n/a
Room Levels
Basement:
n/a
Ground:
Outside Entrance, Storage Room, Utility Room, Walkout
Level 1:
Kitchen,Laundry,LivDinRm,Office
Level 2:
3 Bedrooms, Bath Main, Bath(s) Other
Level 3:
n/a
Level Other:
n/a
Room Features
Kitchen:
Breakfast Bar, Separate Dining Area
Dining Room:
Living/Dining Combo
Master Bedroom:
Dressing Room, Full Bath
Bath:
Stall Shower
Interior Features
Square Foot:
1,728
Year Renovated:
2021
Basement:
Yes - Finished-Partially
Full Baths:
2
Half Baths:
0
Appliances:
Carbon Monoxide Detector, Cooktop - Electric, Dishwasher, Kitchen Exhaust Fan, Microwave Oven, Range/Oven-Electric, Refrigerator, Stackable Washer/Dryer
Flooring:
Carpeting, Tile, Wood
Fireplaces:
1
Fireplace:
Great Room, Wood Burning
Interior:
Blinds,CeilHigh,StallShw
Exterior Features
Garage Space:
No
Garage:
n/a
Driveway:
Additional Parking, Assigned, Blacktop, Driveway-Shared
Roof:
Asphalt Shingle
Exterior:
Brick, Vinyl Siding
Swimming Pool:
n/a
Pool:
n/a
Utilities
Heating System:
1 Unit, Forced Hot Air
Heating Source:
Oil Tank Above Ground - Outside
Cooling:
Central Air
Water Heater:
Electric
Water:
Private, Public Water, See Remarks
Sewer:
Public Sewer, Sewer Charge Extra
Services:
Cable TV Available, Garbage Included
Lot Features
Acres:
0.25
Lot Dimensions:
45 X 250IRR
Lot Features:
Lake Front, Lake On Lot, Lake/Water View, Waterfront
School Information
Elementary:
n/a
Middle:
n/a
High School:
HOPATCONG
Community Information
County:
Sussex
Town:
Hopatcong Boro
Neighborhood:
River Styx main lake
Application Fee:
n/a
Association Fee:
n/a
Fee Includes:
n/a
Amenities:
Boats - Gas Powered Allowed
Pets:
n/a
Financial Considerations
List Price:
$775,000
Tax Amount:
$12,939
Land Assessment:
$284,300
Build. Assessment:
$336,300
Total Assessment:
$620,600
Tax Rate:
2.09
Tax Year:
2024
Ownership Type:
Fee Simple
Listing Information
MLS ID:
3963561
List Date:
05-16-2025
Days On Market:
4
Listing Broker:
RE/MAX HOUSE VALUES
Listing Agent:




































Request More Information
Shawn and Diane Fox
RE/MAX American Dream
3108 Route 10 West
Denville, NJ 07834
Call: (973) 277-7853
Web: WillowWalkCondos.com

