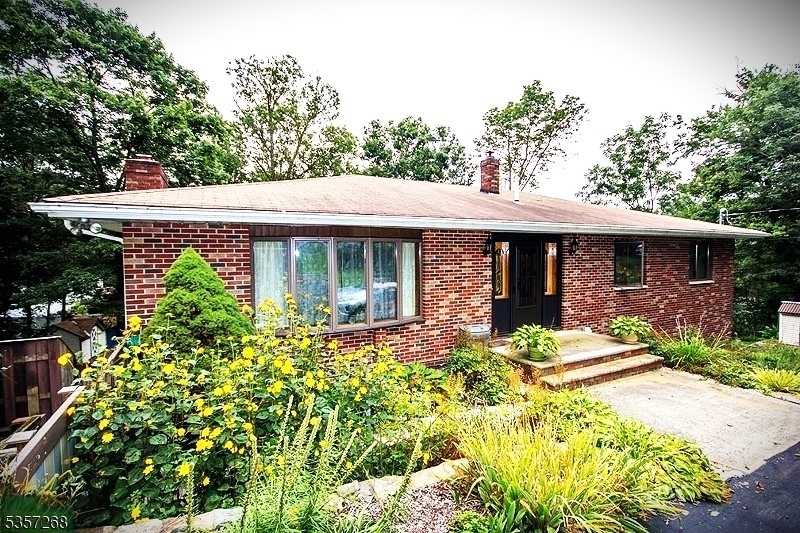410 Wills Ave
Hopatcong Boro, NJ 07874












Price: $549,000
GSMLS: 3963581Type: Single Family
Style: Ranch
Beds: 3
Baths: 2 Full
Garage: 2-Car
Year Built: 1989
Acres: 0.55
Property Tax: $8,118
Description
Expanded Ranch Sitting On Little Over 1/2 Acre Lot Has Three Spacious Bedrooms, Two Bathrooms. Plenty Of Yard Space Fenced In. Two Car Garage With Room For Extra Projects. Walk Directly In From The Garage You Have Your Flex/rec Room With A Dry Bar And Free Standing Wood Fireplace, Separate Laundry Room, Walk-in Shower Bathroom And Utility Room All On The Same Lower Level. Also A Walkout To Your Back Yard With A Patio For Extra Entertaining. First Level Has An Open Concept Kitchen To Dining Room, As Well Glass Sliders To A Deck For Your Morning Coffee. Down The Hall You Will Find Three Bedrooms With Closets And Main Bathroom. Central Ac Was Installed In 2019
Rooms Sizes
Kitchen:
13x12 First
Dining Room:
16x15 First
Living Room:
19x15 First
Family Room:
Ground
Den:
30x19 Ground
Bedroom 1:
15x15 First
Bedroom 2:
13x11 First
Bedroom 3:
11x10 First
Bedroom 4:
n/a
Room Levels
Basement:
BathOthr,Den,GarEnter,Laundry,RecRoom,Utility,Walkout
Ground:
n/a
Level 1:
3 Bedrooms, Bath Main, Dining Room, Family Room, Kitchen
Level 2:
n/a
Level 3:
n/a
Level Other:
n/a
Room Features
Kitchen:
Center Island, Separate Dining Area
Dining Room:
Formal Dining Room
Master Bedroom:
1st Floor
Bath:
n/a
Interior Features
Square Foot:
1,760
Year Renovated:
n/a
Basement:
Yes - Finished, Walkout
Full Baths:
2
Half Baths:
0
Appliances:
Carbon Monoxide Detector, Cooktop - Electric, Dishwasher, Dryer, Kitchen Exhaust Fan, Refrigerator, See Remarks, Wall Oven(s) - Electric, Washer
Flooring:
Carpeting, Tile
Fireplaces:
1
Fireplace:
Wood Stove-Freestanding
Interior:
BarDry,CODetect,AlrmFire,FireExtg,SmokeDet,StallShw,TubShowr
Exterior Features
Garage Space:
2-Car
Garage:
Attached Garage, Built-In Garage, Garage Under
Driveway:
2 Car Width, Blacktop
Roof:
Asphalt Shingle
Exterior:
Aluminum Siding, Brick
Swimming Pool:
No
Pool:
n/a
Utilities
Heating System:
1 Unit, Baseboard - Hotwater, Multi-Zone
Heating Source:
Oil Tank Above Ground - Inside
Cooling:
1 Unit
Water Heater:
n/a
Water:
Well
Sewer:
Septic
Services:
Cable TV Available, Garbage Included
Lot Features
Acres:
0.55
Lot Dimensions:
150X150 IRR
Lot Features:
Irregular Lot, Open Lot
School Information
Elementary:
DURBAN AVE
Middle:
HOPATCONG
High School:
HOPATCONG
Community Information
County:
Sussex
Town:
Hopatcong Boro
Neighborhood:
n/a
Application Fee:
n/a
Association Fee:
n/a
Fee Includes:
n/a
Amenities:
n/a
Pets:
Yes
Financial Considerations
List Price:
$549,000
Tax Amount:
$8,118
Land Assessment:
$109,800
Build. Assessment:
$279,600
Total Assessment:
$389,400
Tax Rate:
2.09
Tax Year:
2024
Ownership Type:
Fee Simple
Listing Information
MLS ID:
3963581
List Date:
05-16-2025
Days On Market:
0
Listing Broker:
COLDWELL BANKER REALTY
Listing Agent:












Request More Information
Shawn and Diane Fox
RE/MAX American Dream
3108 Route 10 West
Denville, NJ 07834
Call: (973) 277-7853
Web: WillowWalkCondos.com

