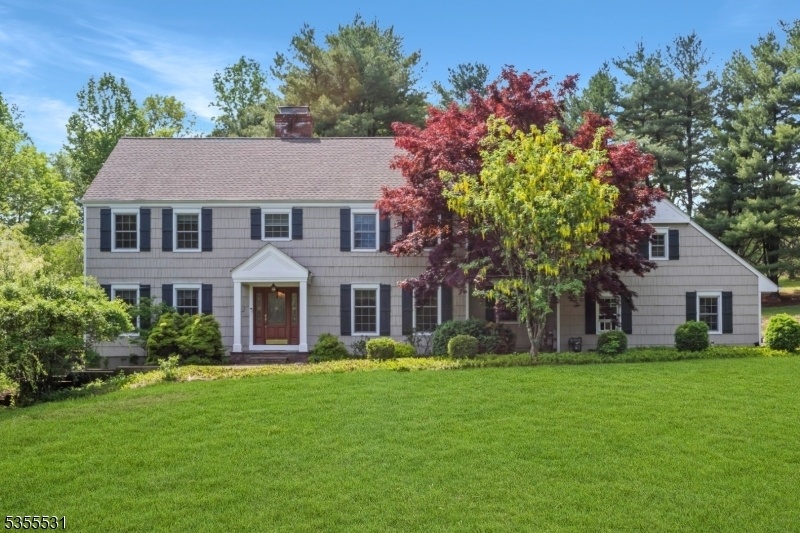13 Fieldstone Rd
Tewksbury Twp, NJ 07830


































Price: $999,000
GSMLS: 3963589Type: Single Family
Style: Colonial
Beds: 4
Baths: 3 Full & 1 Half
Garage: 3-Car
Year Built: 1980
Acres: 3.48
Property Tax: $14,537
Description
Nestled On A Cul-de-sac In Desirable Tewksbury Township, This Charming 4 Bedroom Colonial With Four Fireplaces, A Finished Lower Level And Beautiful Pool, Blends Comfort, Elegance, And Convenience. Stately Pine Trees Line The Long Driveway, Welcoming You To An Expansive Lot Ideal For Outdoor Activities, Gardening, Or Simply Relaxing In The Natural Setting. Step Inside To A Spacious Foyer That Opens To Formal Living And Dining Rooms Perfect Spaces For Entertaining And Hosting Memorable Gatherings. The Stylishly Renovated Kitchen Is A Chef's Delight, With A Large Center Island, Abundant Cabinetry, And A Separate Breakfast Room With Sliders To An Oversized Deck Seamlessly Connecting Indoor And Outdoor Living For Morning Coffee Or Al Fresco Dinners. Upstairs, The Bedrooms Are Generously Sized, Each With Ample Closets. The Primary Suite Stands Out With A Fireplace, An Ensuite Bath With Steam Shower, Separate Dressing Area, And Multiple Closets, The Additional Bedrooms Share A Main Bath With Double Vanity And Newly Updated Tub. The Finished Lower Level Offers Flexible Space For A Game Room, Home Office, Or Guest Suite, Complete With Stacked Stone Fireplace, Full Bathroom, Kitchenette, And Sliders To The Backyard. Outdoors, Unwind In The Gunite Pool With Spa And Swim-up Table, Or Lounge On The Paver Patio Surrounded By Lush Landscaping. With Top-rated Schools, Easy Highway Access, Shops, And Restaurants Nearby, This Home Is The Perfect Blend Of Tranquility And Modern Convenience.
Rooms Sizes
Kitchen:
n/a
Dining Room:
14x16 First
Living Room:
14x26 First
Family Room:
19x15 First
Den:
n/a
Bedroom 1:
20x15 Second
Bedroom 2:
14x10 Second
Bedroom 3:
14x11 Second
Bedroom 4:
14x10 Second
Room Levels
Basement:
Bath(s) Other, Rec Room
Ground:
n/a
Level 1:
Breakfst,DiningRm,FamilyRm,Foyer,GarEnter,Kitchen,Laundry,LivingRm,PowderRm
Level 2:
4 Or More Bedrooms, Bath Main, Bath(s) Other
Level 3:
n/a
Level Other:
n/a
Room Features
Kitchen:
Center Island, Country Kitchen, Eat-In Kitchen
Dining Room:
Formal Dining Room
Master Bedroom:
Dressing Room, Fireplace, Full Bath, Walk-In Closet
Bath:
Stall Shower And Tub
Interior Features
Square Foot:
n/a
Year Renovated:
n/a
Basement:
Yes - Finished, Full, Walkout
Full Baths:
3
Half Baths:
1
Appliances:
Carbon Monoxide Detector, Cooktop - Gas, Dishwasher, Dryer, Microwave Oven, Refrigerator, Self Cleaning Oven, Wall Oven(s) - Electric, Washer
Flooring:
Stone, Tile, Wood
Fireplaces:
4
Fireplace:
Bedroom 1, Family Room, Living Room, Rec Room, Wood Burning
Interior:
BarWet,CODetect,FireExtg,SmokeDet,StallTub,TubShowr,WlkInCls
Exterior Features
Garage Space:
3-Car
Garage:
Attached Garage, Garage Door Opener
Driveway:
1 Car Width, Blacktop
Roof:
Asphalt Shingle
Exterior:
Wood Shingle
Swimming Pool:
Yes
Pool:
Gunite, In-Ground Pool
Utilities
Heating System:
1 Unit, Forced Hot Air
Heating Source:
Gas-Natural
Cooling:
1 Unit, Central Air, Ductless Split AC, Multi-Zone Cooling
Water Heater:
Gas
Water:
Well
Sewer:
Septic
Services:
Cable TV Available, Garbage Extra Charge
Lot Features
Acres:
3.48
Lot Dimensions:
n/a
Lot Features:
Backs to Park Land, Cul-De-Sac, Open Lot, Wooded Lot
School Information
Elementary:
TEWKSBURY
Middle:
OLDTURNPKE
High School:
VOORHEES
Community Information
County:
Hunterdon
Town:
Tewksbury Twp.
Neighborhood:
n/a
Application Fee:
n/a
Association Fee:
n/a
Fee Includes:
n/a
Amenities:
n/a
Pets:
No
Financial Considerations
List Price:
$999,000
Tax Amount:
$14,537
Land Assessment:
$166,100
Build. Assessment:
$432,400
Total Assessment:
$598,500
Tax Rate:
2.43
Tax Year:
2024
Ownership Type:
Fee Simple
Listing Information
MLS ID:
3963589
List Date:
05-16-2025
Days On Market:
0
Listing Broker:
KL SOTHEBY'S INT'L. REALTY
Listing Agent:


































Request More Information
Shawn and Diane Fox
RE/MAX American Dream
3108 Route 10 West
Denville, NJ 07834
Call: (973) 277-7853
Web: WillowWalkCondos.com

