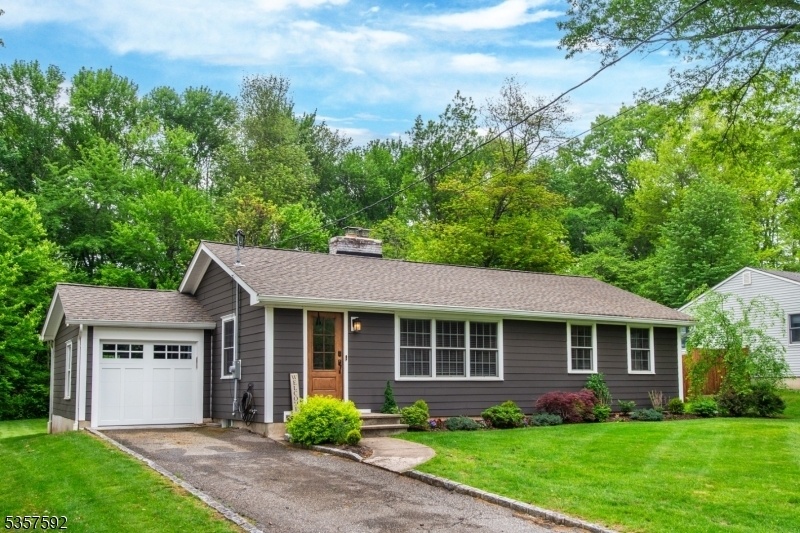52 Warren St
Hanover Twp, NJ 07981


































Price: $749,900
GSMLS: 3963597Type: Single Family
Style: Ranch
Beds: 3
Baths: 2 Full
Garage: 1-Car
Year Built: 1950
Acres: 0.26
Property Tax: $7,599
Description
Much Larger Than It Appears From The Street, You Must Go In And See This Absolutely Beautiful Home! Totally Redone Open Floor Plan Whippany Ranch With A Gorgeous Kitchen Opening To The Great Room Addition Off The Back Of The House! Enjoy One Floor Living In One Of Whippany's Most Sought-after Neighborhoods! Level, Open Lot With A Great Backyard! Top To Bottom And Inside And Out, This Home Has Been Updated And Upgraded! In Addition, The Owners Went The Extra Mile By Adding Things Like Hardie Plank Siding, Titanium Granite, Soundproofing And Insulation In The Basement Ceiling, Multi Zone Heating, Radiant Heat In The Kitchen, Great, Room, And Main Bath, Gutter Guard, Ran Electric And Plumbed To Add A Master Suite In The Future If Desired, And Finished The Basement To Create A Wonderfully Inviting Space. Here Is Your Chance To Move Right Into An Outstanding Home In Hanover Township. Hanover Is Known For Its Good Schools, Low Taxes, Exceptional Municipal Services, Proximity To Shopping, Restaurants, Recreation, Major Highways, And Nyc Transportation Including Mid-town Direct Train Stations.
Rooms Sizes
Kitchen:
19x17 First
Dining Room:
n/a
Living Room:
25x14 First
Family Room:
40x23 Basement
Den:
n/a
Bedroom 1:
14x11 First
Bedroom 2:
11x11 First
Bedroom 3:
11x10 First
Bedroom 4:
n/a
Room Levels
Basement:
Bath(s) Other, Family Room, Laundry Room, Storage Room, Utility Room
Ground:
n/a
Level 1:
3 Bedrooms, Bath Main, Great Room, Kitchen, Living Room
Level 2:
Attic
Level 3:
n/a
Level Other:
n/a
Room Features
Kitchen:
Breakfast Bar, Eat-In Kitchen, See Remarks
Dining Room:
Living/Dining Combo
Master Bedroom:
1st Floor
Bath:
n/a
Interior Features
Square Foot:
n/a
Year Renovated:
2025
Basement:
Yes - Crawl Space, Finished, French Drain, Full
Full Baths:
2
Half Baths:
0
Appliances:
Carbon Monoxide Detector, Dishwasher, Dryer, Kitchen Exhaust Fan, Microwave Oven, Range/Oven-Gas, Refrigerator, Self Cleaning Oven, Sump Pump, Washer, Wine Refrigerator
Flooring:
Tile, Vinyl-Linoleum, Wood
Fireplaces:
1
Fireplace:
Living Room, Wood Burning
Interior:
BarWet,Blinds,CODetect,FireExtg,SmokeDet,StallShw,TubShowr
Exterior Features
Garage Space:
1-Car
Garage:
Attached Garage
Driveway:
1 Car Width, Blacktop
Roof:
Asphalt Shingle
Exterior:
See Remarks
Swimming Pool:
No
Pool:
n/a
Utilities
Heating System:
Baseboard - Hotwater, Multi-Zone, Radiators - Hot Water
Heating Source:
Gas-Natural
Cooling:
Ceiling Fan, Central Air
Water Heater:
Gas
Water:
Public Water
Sewer:
Public Sewer
Services:
Cable TV Available, Fiber Optic Available
Lot Features
Acres:
0.26
Lot Dimensions:
n/a
Lot Features:
Level Lot
School Information
Elementary:
n/a
Middle:
Memorial Junior School (6-8)
High School:
Whippany Park High School (9-12)
Community Information
County:
Morris
Town:
Hanover Twp.
Neighborhood:
Whippany
Application Fee:
n/a
Association Fee:
n/a
Fee Includes:
n/a
Amenities:
n/a
Pets:
n/a
Financial Considerations
List Price:
$749,900
Tax Amount:
$7,599
Land Assessment:
$212,900
Build. Assessment:
$147,600
Total Assessment:
$360,500
Tax Rate:
2.03
Tax Year:
2024
Ownership Type:
Fee Simple
Listing Information
MLS ID:
3963597
List Date:
05-16-2025
Days On Market:
4
Listing Broker:
FATHOM REALTY NJ
Listing Agent:


































Request More Information
Shawn and Diane Fox
RE/MAX American Dream
3108 Route 10 West
Denville, NJ 07834
Call: (973) 277-7853
Web: WillowWalkCondos.com




