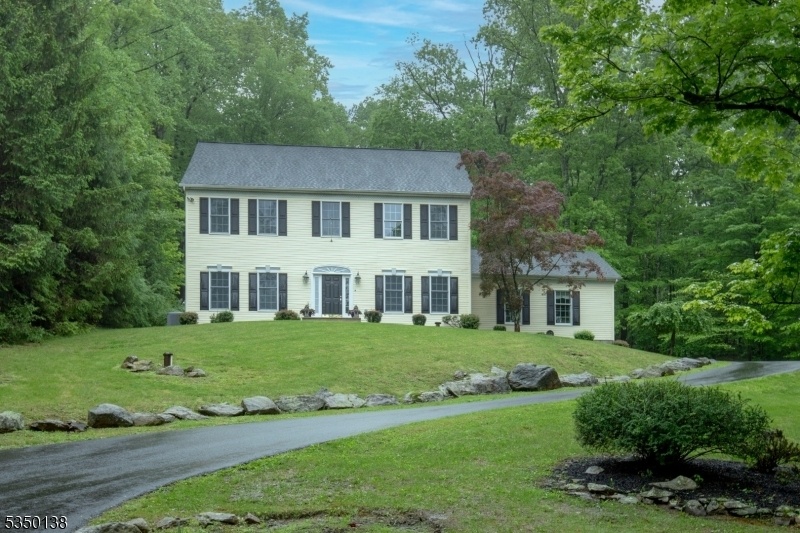4 Rocky Glen Way
Tewksbury Twp, NJ 08833



































Price: $812,777
GSMLS: 3963661Type: Single Family
Style: Colonial
Beds: 4
Baths: 3 Full & 1 Half
Garage: 2-Car
Year Built: 2000
Acres: 3.32
Property Tax: $13,381
Description
Stately Federal Colonial! Breathtaking Panoramas Characterize The 3.32 Cul-de-sac Acres Of Open, Wooded-landscaped Mountain View Surroundings. A Well-designed Floor Plan Provides Four Bedrooms, Three-and-a-half Baths. Highlights Of This Gracious Residence Include Cherry Wood And Tile Flooring On Main Level, Nine-foot First-floor Ceilings Edged By Custom Crown And Dentil Moldings, French Doors, Recessed Lighting, And Andersen Windows. The Stately Exterior Features Maintenance-free Vinyl Siding, A 2014 Asphalt Shingle Roof, A Maintenance-free Epoch Deck, A Rear Stone Retaining Wall, Paver Stone Walkways, And A Graceful Arbor In The Entertainment-friendly Rear Yard. The Welcoming Foyer Opens To The Formal Dining Room And Elegant Living Room Warmed By A Heatilator Fireplace. Designed With The Chef In Mind, An Impressive Kitchen Presents Furniture-grade Maple Cabinetry Finished In A Warmly-toned Glaze, Granite Counters, Stainless Steel Appliances And Ceramic Tile Flooring. Making Meal Preparation Easy, The Kitchen Opens To The Spacious Family Room With French Doors To The Expansive Rear Deck. The Inviting Primary Suite Offers A Spacious Bedroom, Walk-in Closet, And An Indulgent, Remodeled 2019, Primary Spa Bath. Three Additional Bedrooms Share Another Full Bath, While A Convenient Laundry Room Completes This Level. A Finished Lower Level Is Arranged With A Recreation Room, Exercise Room, Full Bath, Storage And Utility Rooms. There Is A Two-car Attached Garage. Close To Oldwick.
Rooms Sizes
Kitchen:
15x19 First
Dining Room:
13x15 First
Living Room:
16x15 First
Family Room:
15x21 First
Den:
n/a
Bedroom 1:
20x13 Second
Bedroom 2:
12x12 Second
Bedroom 3:
15x13 Second
Bedroom 4:
13x10 Second
Room Levels
Basement:
BathOthr,Exercise,GarEnter,RecRoom,Utility
Ground:
n/a
Level 1:
Dining Room, Family Room, Foyer, Kitchen, Living Room, Powder Room
Level 2:
4 Or More Bedrooms, Bath Main, Bath(s) Other, Laundry Room
Level 3:
n/a
Level Other:
n/a
Room Features
Kitchen:
Eat-In Kitchen
Dining Room:
Formal Dining Room
Master Bedroom:
Full Bath, Walk-In Closet
Bath:
Stall Shower
Interior Features
Square Foot:
2,480
Year Renovated:
2019
Basement:
Yes - Finished-Partially
Full Baths:
3
Half Baths:
1
Appliances:
Carbon Monoxide Detector, Dishwasher, Dryer, Kitchen Exhaust Fan, Microwave Oven, Range/Oven-Gas, Refrigerator, Self Cleaning Oven, Sump Pump, Washer, Water Filter, Water Softener-Own
Flooring:
Carpeting, Tile, Wood
Fireplaces:
1
Fireplace:
Heatolator, Living Room
Interior:
CODetect,FireExtg,CeilHigh,SmokeDet,StallShw,TubShowr,WlkInCls
Exterior Features
Garage Space:
2-Car
Garage:
Attached,DoorOpnr,InEntrnc
Driveway:
Additional Parking, Blacktop
Roof:
Asphalt Shingle
Exterior:
Vinyl Siding
Swimming Pool:
No
Pool:
n/a
Utilities
Heating System:
2 Units, Forced Hot Air
Heating Source:
Electric
Cooling:
2 Units, Central Air, Elec Air Filter
Water Heater:
Electric
Water:
Private, Well
Sewer:
Septic 4 Bedroom Town Verified
Services:
Cable TV Available, Garbage Extra Charge
Lot Features
Acres:
3.32
Lot Dimensions:
n/a
Lot Features:
Cul-De-Sac, Mountain View, Wooded Lot
School Information
Elementary:
TEWKSBURY
Middle:
OLDTURNPKE
High School:
VOORHEES
Community Information
County:
Hunterdon
Town:
Tewksbury Twp.
Neighborhood:
Mountainville
Application Fee:
n/a
Association Fee:
n/a
Fee Includes:
n/a
Amenities:
n/a
Pets:
Yes
Financial Considerations
List Price:
$812,777
Tax Amount:
$13,381
Land Assessment:
$194,800
Build. Assessment:
$356,100
Total Assessment:
$550,900
Tax Rate:
2.43
Tax Year:
2024
Ownership Type:
Fee Simple
Listing Information
MLS ID:
3963661
List Date:
05-14-2025
Days On Market:
4
Listing Broker:
WEICHERT REALTORS
Listing Agent:



































Request More Information
Shawn and Diane Fox
RE/MAX American Dream
3108 Route 10 West
Denville, NJ 07834
Call: (973) 277-7853
Web: WillowWalkCondos.com

