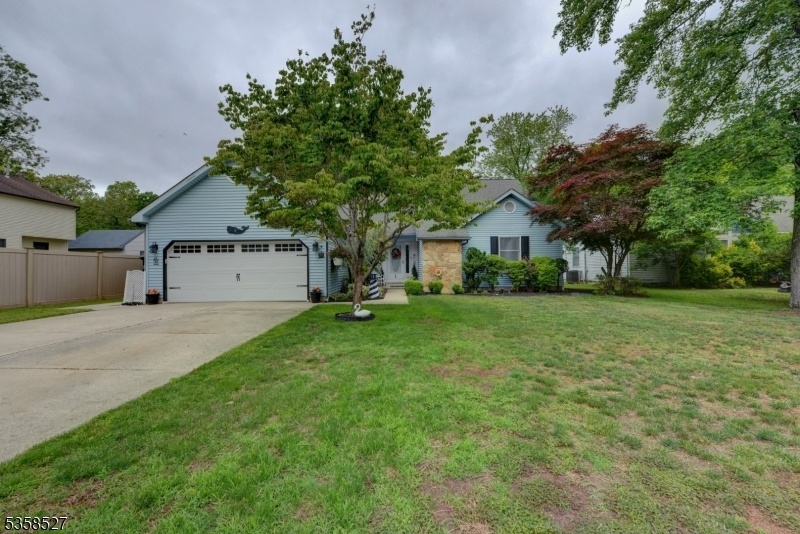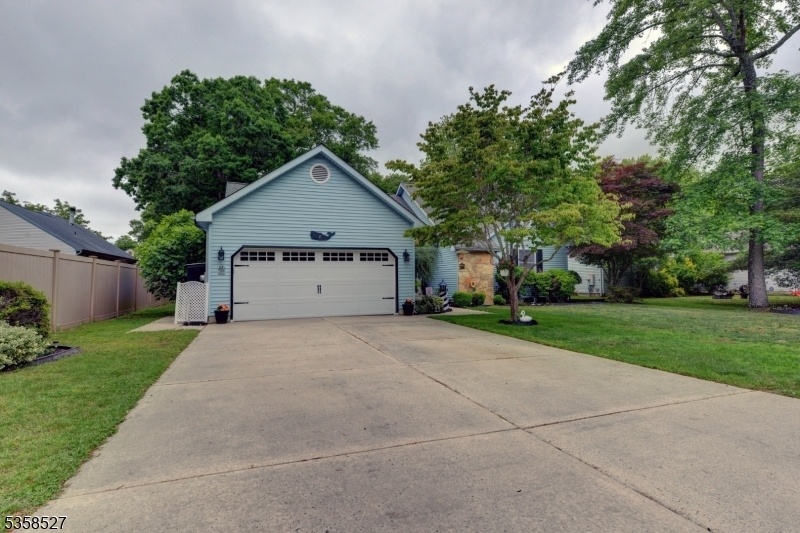4 Cape Woods Rd
Lower Twp, NJ 08204











































Price: $599,900
GSMLS: 3963690Type: Single Family
Style: Ranch
Beds: 3
Baths: 2 Full
Garage: 2-Car
Year Built: 1988
Acres: 0.25
Property Tax: $5,615
Description
Welcome To The Desirable Neighborhood Of "cape Woods" In The "north Cape May" Area. Cape Woods Is Known For Its Peaceful, Friendly, And Natural Setting, Close To The Beach And Local Amenities, Such As Shops And Restaurants. This Beautiful Well Kept 3 Bedroom, 2 Bath Ranch Has Loads Of Charm And Is Updated. Open Floor Plan. Nice Size Rooms. Home Features A Huge Living Room With Vaulted Ceilings And Lots Of Light. There Are French Doors That Open To A Lovely Sunroom With Lots Of Windows Overlooking The Backyard. The Kitchen Is Fabulous With Stainless Steel Appliances And Plenty Of Counter Space And Lots Of Cabinets. There Is A Separate Dining Room Area That Offers Plenty Of Space For Entertaining. There Are Plenty Of Updates Throughout This Home. All Newer Flooring And Updated Baths Both With Shower Stalls. The Primary Bedroom Boasts A Walk-in Closet And Primary Bath With A Double Sink Vanity And Walk-in Shower. The Second Bathroom Also Features A Double Sink Vanity And Walk-in Shower. There Is A 2-car Garage With An Inside Entrance To The House. A Laundry Room With A Sink And Extra Cabinets Makes Doing Laundry A Breeze. Don't Miss This Opportunity To Own A Little Piece Of Heaven Here In North Cape May. Perfect As A Year-round Residence Or A Relaxing Summer Getaway. So Much To Offer!
Rooms Sizes
Kitchen:
11x11 Ground
Dining Room:
13x10 Ground
Living Room:
21x15 Ground
Family Room:
n/a
Den:
n/a
Bedroom 1:
16x15 Ground
Bedroom 2:
13x13 Ground
Bedroom 3:
13x11 Ground
Bedroom 4:
n/a
Room Levels
Basement:
n/a
Ground:
3 Bedrooms, Bath Main, Bath(s) Other, Dining Room, Florida/3Season, Kitchen, Laundry Room, Living Room
Level 1:
n/a
Level 2:
n/a
Level 3:
n/a
Level Other:
n/a
Room Features
Kitchen:
Eat-In Kitchen, Separate Dining Area
Dining Room:
n/a
Master Bedroom:
Full Bath, Walk-In Closet
Bath:
Stall Shower
Interior Features
Square Foot:
1,722
Year Renovated:
n/a
Basement:
Yes - Crawl Space
Full Baths:
2
Half Baths:
0
Appliances:
Carbon Monoxide Detector, Dishwasher, Dryer, Microwave Oven, Range/Oven-Electric, Refrigerator, Washer
Flooring:
Carpeting, Laminate
Fireplaces:
No
Fireplace:
n/a
Interior:
Blinds,CODetect,CeilCath,SmokeDet,StallShw,WlkInCls
Exterior Features
Garage Space:
2-Car
Garage:
Attached,DoorOpnr,InEntrnc
Driveway:
Concrete
Roof:
Asphalt Shingle
Exterior:
Vinyl Siding
Swimming Pool:
n/a
Pool:
n/a
Utilities
Heating System:
1 Unit, Forced Hot Air
Heating Source:
Gas-Natural
Cooling:
1 Unit, Central Air
Water Heater:
n/a
Water:
Public Water
Sewer:
Public Sewer
Services:
n/a
Lot Features
Acres:
0.25
Lot Dimensions:
75X148 IRR
Lot Features:
Level Lot
School Information
Elementary:
n/a
Middle:
n/a
High School:
n/a
Community Information
County:
Cape May
Town:
Lower Twp.
Neighborhood:
Lower Township/Cape
Application Fee:
n/a
Association Fee:
$100 - Annually
Fee Includes:
n/a
Amenities:
n/a
Pets:
n/a
Financial Considerations
List Price:
$599,900
Tax Amount:
$5,615
Land Assessment:
$119,800
Build. Assessment:
$157,100
Total Assessment:
$276,900
Tax Rate:
1.96
Tax Year:
2024
Ownership Type:
Fee Simple
Listing Information
MLS ID:
3963690
List Date:
05-16-2025
Days On Market:
83
Listing Broker:
REALTY EXECUTIVES EXCEPTIONAL
Listing Agent:











































Request More Information
Shawn and Diane Fox
RE/MAX American Dream
3108 Route 10 West
Denville, NJ 07834
Call: (973) 277-7853
Web: WillowWalkCondos.com

