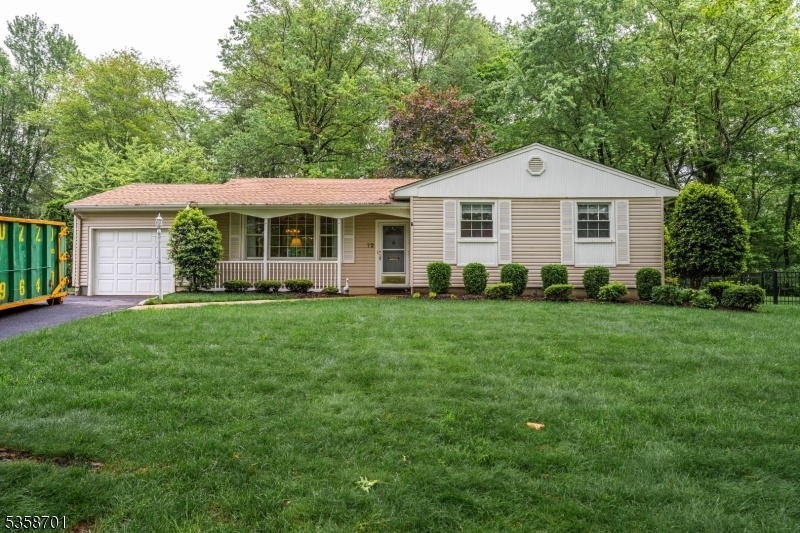72 Brookside Dr
New Providence Boro, NJ 07974




























Price: $739,000
GSMLS: 3963752Type: Single Family
Style: Ranch
Beds: 2
Baths: 3 Full
Garage: 1-Car
Year Built: 1960
Acres: 0.29
Property Tax: $12,734
Description
This Cozy Ranch Is Situated On A Quiet Tree Lined Street In A Desirable Section. Conveniently Located To All Major Highways & Nyc Trans, Shopping, Malls, Watchung Reservation, Cafes, Bakeries, &entertainment. Centrally Located Between Nyc & The Jersey Shore! This Well Kept Gem Is A Perfect Blend Of Retro Design. Enter To Illumination Of Natural Sunlight Through Oversized Anderson Windows In A Large Liv/din Combo. Eik W/ Adequate Cabinets & Counterspace, Laminate Floors, Shaker Cabinets, & Bay Window Providing Picturesque Views. Off The Kitchen Is An Enclosed Patio Welcoming A Personal Haven; A Fantastic Wooded View Perfect For Morning Coffee, Reading The Paper, Or Deeply Entrenched In Your Favorite Novel To The Sound Of Birds Chirping & Chipmunks Rustling. Generous Sized Bedrooms Include A Master Suite W/ Full Bath, Tons Of Closet Space, Walk In Closet, & Carpet Though This Home Boasts Hardwood Floors Throughout. Find Your Way To The Finished Basement Where You Will Be Amazed By The Space, Storage, & Endless Possibilities. Basement Includes A Full Bathroom, Family, Rec, Laundry, & Utility Rooms Along W/ An Entrance From The Garage And Large Parklike Backyard; Meticulously Landscaped With Beautiful Plants And Mature Shrubs Providing Privacy. Entertain Guests Over Summer Bbq's, Sun, And Drinks Or During Those Crisp Fall Nights To The Sound Of Wood Crackling On The Firepit With The Aroma Of Marshmallows Melting! Many Upgrades! Known For Having Highest Ranked Schools In Nj!
Rooms Sizes
Kitchen:
15x11 First
Dining Room:
12x11 First
Living Room:
22x12 First
Family Room:
23x17 Basement
Den:
n/a
Bedroom 1:
19x13 First
Bedroom 2:
15x12 First
Bedroom 3:
n/a
Bedroom 4:
n/a
Room Levels
Basement:
BathMain,FamilyRm,GarEnter,Laundry,RecRoom,Utility
Ground:
n/a
Level 1:
2Bedroom,BathMain,BathOthr,DiningRm,InsdEntr,LivDinRm,OutEntrn,Screened
Level 2:
n/a
Level 3:
n/a
Level Other:
n/a
Room Features
Kitchen:
Eat-In Kitchen
Dining Room:
Living/Dining Combo
Master Bedroom:
1st Floor, Full Bath
Bath:
Stall Shower
Interior Features
Square Foot:
n/a
Year Renovated:
n/a
Basement:
Yes - Finished, Full
Full Baths:
3
Half Baths:
0
Appliances:
Carbon Monoxide Detector, Dishwasher, Dryer, Kitchen Exhaust Fan, Microwave Oven, Range/Oven-Gas, Refrigerator, Sump Pump, Washer, Water Filter, Water Softener-Own
Flooring:
Carpeting, Laminate, Tile, Wood
Fireplaces:
No
Fireplace:
n/a
Interior:
BarWet,Blinds,CODetect,SmokeDet,StallShw,StallTub,WlkInCls,WndwTret
Exterior Features
Garage Space:
1-Car
Garage:
Attached,InEntrnc
Driveway:
1 Car Width, Blacktop
Roof:
Asphalt Shingle
Exterior:
Vinyl Siding
Swimming Pool:
No
Pool:
n/a
Utilities
Heating System:
1 Unit, Forced Hot Air
Heating Source:
Gas-Natural
Cooling:
1 Unit, Central Air
Water Heater:
Gas
Water:
Public Water
Sewer:
Public Sewer
Services:
n/a
Lot Features
Acres:
0.29
Lot Dimensions:
n/a
Lot Features:
Level Lot
School Information
Elementary:
Salt Brook
Middle:
New ProvMS
High School:
New ProvHS
Community Information
County:
Union
Town:
New Providence Boro
Neighborhood:
n/a
Application Fee:
n/a
Association Fee:
n/a
Fee Includes:
n/a
Amenities:
n/a
Pets:
n/a
Financial Considerations
List Price:
$739,000
Tax Amount:
$12,734
Land Assessment:
$141,200
Build. Assessment:
$105,500
Total Assessment:
$246,700
Tax Rate:
5.16
Tax Year:
2024
Ownership Type:
Fee Simple
Listing Information
MLS ID:
3963752
List Date:
05-16-2025
Days On Market:
5
Listing Broker:
GOLD STANDARD REALTY
Listing Agent:




























Request More Information
Shawn and Diane Fox
RE/MAX American Dream
3108 Route 10 West
Denville, NJ 07834
Call: (973) 277-7853
Web: WillowWalkCondos.com

