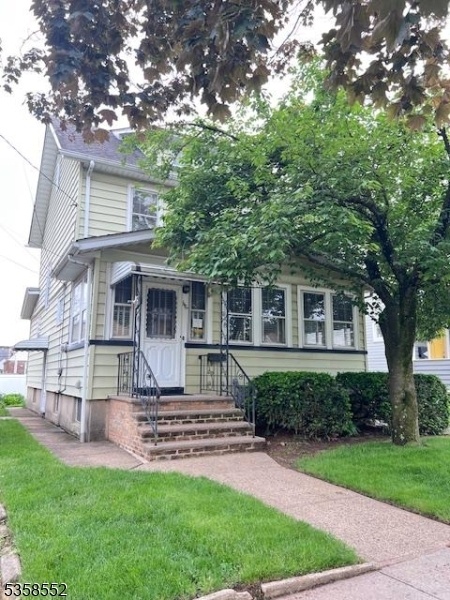146 W Grant Ave
Roselle Park Boro, NJ 07204






















Price: $400,000
GSMLS: 3963760Type: Single Family
Style: Colonial
Beds: 3
Baths: 2 Full
Garage: 1-Car
Year Built: 1963
Acres: 0.00
Property Tax: $9,460
Description
Welcome To 146 W. Grant Avenue, Located In The Heart Of Roselle Park. As You Walk In, You Will Find An Enclosed Porch, Which Is Perfect For A Playroom, Home Office Or Sitting Area. Other Features On The First Floor Include A Formal Dining Room, Large Living Room And A Kitchen That Can Accommodate A Table Or Center Island. Most Of The First Floor Is Carpeted, With Hardwood Floors Being Preserved Underneath. The Second Floor Contains One Of The Two Full Bathrooms, Three Nicely Sized Bedrooms, With The Master Bedroom Being Large Enough For Your King-sized Furniture. Hardwood Floors Are Also Found Throughout This Level. The Attic Is A Walk-up With Very Easy Accessibility, And Has An Abundance Of Space For Plenty Of Storage. In The Basement, You Will Find Another Full Bathroom, A Separate Workshop, Laundry Facilities, A Separate Room Which Is Perfect As An Office Or Home Gym And Plenty Of Other Space For Storage Or Whatever Suits Your Needs. Outside Of The Home, You Will Find A Private Driveway That Fits About Four Cars, And A Detached Garage. The Backyard Is Enclosed For Privacy, And Is Ready For Plenty Of Summer Fun! Additionally, This Home Is Located On One Of The Best Streets In Roselle Park. While It Sits On A Quiet Block, You Are Still In Very Close Proximity To The Elementary, Middle And High Schools, In Addition To The Train Station, Bus Stops And Chestnut Street Shops & Restaurants.
Rooms Sizes
Kitchen:
First
Dining Room:
First
Living Room:
First
Family Room:
First
Den:
n/a
Bedroom 1:
Second
Bedroom 2:
Second
Bedroom 3:
Second
Bedroom 4:
n/a
Room Levels
Basement:
Bath(s) Other, Laundry Room, Rec Room, Storage Room, Utility Room, Workshop
Ground:
n/a
Level 1:
3Bedroom,DiningRm,Foyer,Kitchen,LivingRm,Porch,SeeRem
Level 2:
3 Bedrooms, Bath Main
Level 3:
Attic
Level Other:
n/a
Room Features
Kitchen:
Eat-In Kitchen, Separate Dining Area
Dining Room:
Formal Dining Room
Master Bedroom:
n/a
Bath:
n/a
Interior Features
Square Foot:
n/a
Year Renovated:
n/a
Basement:
Yes - Finished-Partially, Full, Walkout
Full Baths:
2
Half Baths:
0
Appliances:
Dishwasher, Dryer, Range/Oven-Gas, Refrigerator, Washer
Flooring:
Carpeting, Tile, Wood
Fireplaces:
No
Fireplace:
n/a
Interior:
n/a
Exterior Features
Garage Space:
1-Car
Garage:
Detached Garage
Driveway:
1 Car Width, Blacktop, Off-Street Parking
Roof:
Asphalt Shingle
Exterior:
Vinyl Siding
Swimming Pool:
No
Pool:
n/a
Utilities
Heating System:
1 Unit, Radiators - Steam
Heating Source:
Gas-Natural
Cooling:
Wall A/C Unit(s)
Water Heater:
Gas
Water:
Public Water
Sewer:
Public Sewer
Services:
Garbage Included
Lot Features
Acres:
0.00
Lot Dimensions:
37 1/2X100
Lot Features:
n/a
School Information
Elementary:
Gordon
Middle:
Roselle Pa
High School:
Roselle Pa
Community Information
County:
Union
Town:
Roselle Park Boro
Neighborhood:
n/a
Application Fee:
n/a
Association Fee:
n/a
Fee Includes:
n/a
Amenities:
n/a
Pets:
n/a
Financial Considerations
List Price:
$400,000
Tax Amount:
$9,460
Land Assessment:
$93,200
Build. Assessment:
$120,800
Total Assessment:
$214,000
Tax Rate:
4.42
Tax Year:
2024
Ownership Type:
Fee Simple
Listing Information
MLS ID:
3963760
List Date:
05-16-2025
Days On Market:
0
Listing Broker:
RE/MAX WELCOME HOME
Listing Agent:






















Request More Information
Shawn and Diane Fox
RE/MAX American Dream
3108 Route 10 West
Denville, NJ 07834
Call: (973) 277-7853
Web: WillowWalkCondos.com

