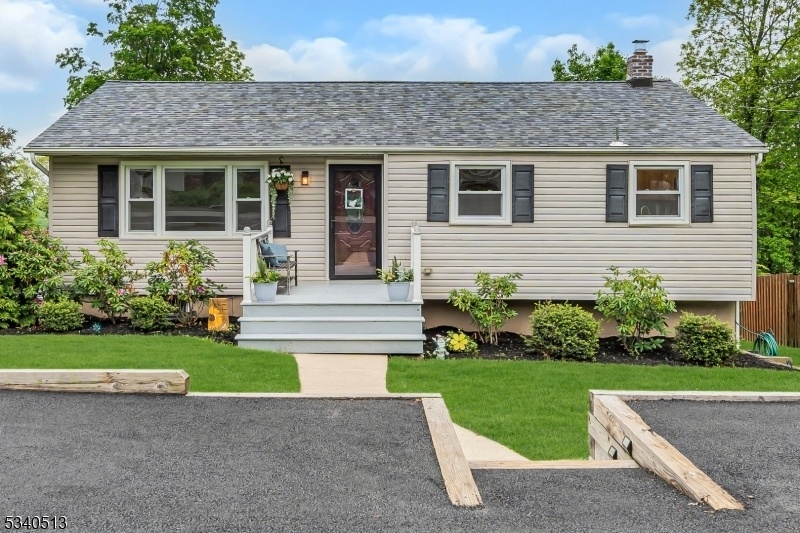637 Bensel Dr
Mount Arlington Boro, NJ 07850































Price: $479,000
GSMLS: 3963781Type: Single Family
Style: Ranch
Beds: 3
Baths: 2 Full
Garage: No
Year Built: 1961
Acres: 0.21
Property Tax: $6,401
Description
Effortless One-floor Living In This Spacious, Fully Renovated Ranch! Completely Renovated In 2018 And Recently Enhanced With A Brand New Roof And Refinished Hardwood Floors Throughout, This Move-in Ready Home Offers Both Style And Comfort. The Eat-in Kitchen Features A Stunning Tile Backsplash, Stainless Steel Appliances, Granite Countertops, Ample Cabinetry, And Recessed Lighting Perfect For Everyday Living And Entertaining. The Home Is Filled With Elegant Touches, Including Oversized 5" Base Moldings And Shaker-style Interior Doors With Brushed Bronze Hardware. The Primary Bedroom Suite Boasts A Tastefully Updated Bathroom With Oversized Subway Tiles, Updated Vanity And Modern Fixtures. Downstairs, The Walk-out Basement Offers High Ceilings And Plenty Of Space With Potential For A 4th Bedroom, Studio Or Extended Living Area. Additional Updates Include A Newer Heating And Central A/c System, Updated Electrical, Public Water And Sewer. The Exterior Is Just As Impressive With Newer Front Door, Walkway, Front Steps, And Freshly Paved Blacktop Driveway, All Set On A Large And Private Backyard. Optional Membership To Shore Hills Club Gives You Access To A Private Beach And Park. Located Near Shopping, Mt. Arlington Train Station, Park-and-ride Bus Service, And Major Highways Including Routes 80, 46, 10, And 206 This Home Offers The Perfect Blend Of Convenience And Comfort.
Rooms Sizes
Kitchen:
First
Dining Room:
First
Living Room:
First
Family Room:
n/a
Den:
Basement
Bedroom 1:
First
Bedroom 2:
First
Bedroom 3:
First
Bedroom 4:
n/a
Room Levels
Basement:
Den, Storage Room, Utility Room, Walkout, Workshop
Ground:
n/a
Level 1:
3 Bedrooms, Bath Main, Bath(s) Other, Kitchen, Living Room
Level 2:
n/a
Level 3:
n/a
Level Other:
n/a
Room Features
Kitchen:
Eat-In Kitchen
Dining Room:
n/a
Master Bedroom:
1st Floor, Full Bath
Bath:
Stall Shower
Interior Features
Square Foot:
n/a
Year Renovated:
2018
Basement:
Yes - Finished, Full, Walkout
Full Baths:
2
Half Baths:
0
Appliances:
Carbon Monoxide Detector, Dishwasher, Dryer, Microwave Oven, Range/Oven-Gas, Refrigerator, Washer
Flooring:
Tile, Wood
Fireplaces:
No
Fireplace:
n/a
Interior:
CODetect,SmokeDet,StallShw,TubShowr
Exterior Features
Garage Space:
No
Garage:
n/a
Driveway:
1 Car Width, Driveway-Exclusive, Off-Street Parking
Roof:
Asphalt Shingle
Exterior:
Vinyl Siding
Swimming Pool:
No
Pool:
n/a
Utilities
Heating System:
1 Unit, Forced Hot Air
Heating Source:
Gas-Natural
Cooling:
1 Unit, Central Air
Water Heater:
Gas
Water:
Public Water
Sewer:
Public Sewer
Services:
Cable TV Available, Garbage Included
Lot Features
Acres:
0.21
Lot Dimensions:
60X150
Lot Features:
Level Lot, Skyline View
School Information
Elementary:
Mount Arlington Elementary School (3-8)
Middle:
Mount Arlington Elementary School (3-8)
High School:
Roxbury High School (9-12)
Community Information
County:
Morris
Town:
Mount Arlington Boro
Neighborhood:
n/a
Application Fee:
n/a
Association Fee:
n/a
Fee Includes:
n/a
Amenities:
Lake Privileges, Playground
Pets:
No, Yes
Financial Considerations
List Price:
$479,000
Tax Amount:
$6,401
Land Assessment:
$130,500
Build. Assessment:
$183,900
Total Assessment:
$314,400
Tax Rate:
2.04
Tax Year:
2024
Ownership Type:
Fee Simple
Listing Information
MLS ID:
3963781
List Date:
05-17-2025
Days On Market:
0
Listing Broker:
ADDISON REAL ESTATE
Listing Agent:































Request More Information
Shawn and Diane Fox
RE/MAX American Dream
3108 Route 10 West
Denville, NJ 07834
Call: (973) 277-7853
Web: WillowWalkCondos.com




