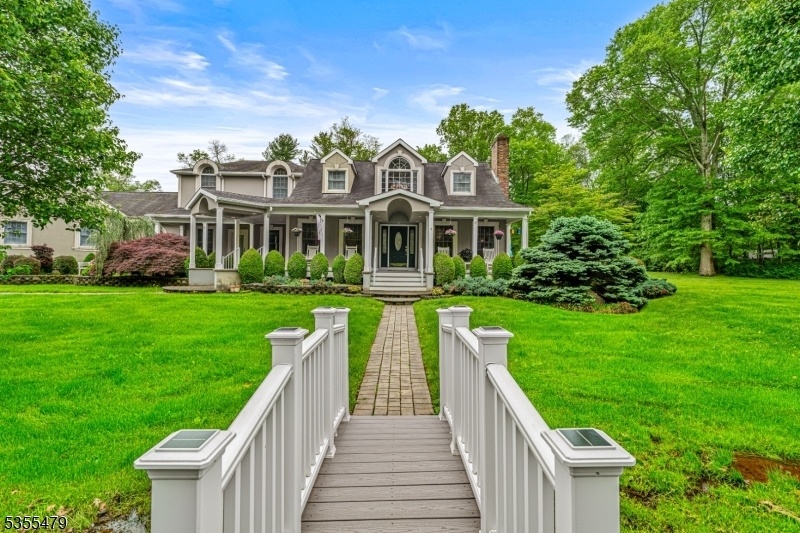6 Frances Rd
Warren Twp, NJ 07059















































Price: $1,100,000
GSMLS: 3963811Type: Single Family
Style: Colonial
Beds: 4
Baths: 4 Full & 2 Half
Garage: 3-Car
Year Built: 1987
Acres: 0.98
Property Tax: $16,281
Description
This Beautifully Remodeled Custom Residence, Featuring Significant Additions Completed In 2000, Seamlessly Blends Timeless Elegance With Modern Functionality. Boasting An Expansive Open Floor Plan, This Home Is Thoughtfully Designed To Enhance Everyday Living And Effortless Entertaining. The Oversized Kitchen Is Part Of The Newer Addition And Is A True Showstopper, Featuring Granite Countertops, Rich Cherry Cabinetry, And Direct Access To An Oversized Deck And Serene Patio. A Sunroom Bathed In Natural Light Opens To A Tranquil Outdoor Retreat, Perfect For Relaxing Or Hosting Guests. The Home Offers Three Spacious Ensuite Bedrooms, Including A Luxurious Primary Suite With A Full Private Bath And Walk-in Closet, Also Part Of The 2000 Expansion. A Versatile First-floor Fourth Bedroom With Its Own Full Bath Provides A Perfect Space For Guests Or Multi-generational Living. An Additional Second-floor Office Offers Flexibility To Serve As A Fifth Bedroom. Two-story Foyer With A Stunning Palladian Window For Exceptional Natural Lighting, Floor-to-ceiling Brick Fireplace In Living Room, Two Furnaces And Three Central A/c Units With 3-zone Climate Control, Partially Finished Basement With Outside Access Via Bilco Doors, Three-car Garage With A Paver Driveway And An Additional Two-car Blacktop Parking Area. This Exceptional Home Combines Spacious Elegance With Thoughtful Detail And Modern Comforts, Ready To Welcome Its Next Owner.
Rooms Sizes
Kitchen:
19x22 First
Dining Room:
16x12 First
Living Room:
13x18 First
Family Room:
22x22 First
Den:
n/a
Bedroom 1:
19x18 Second
Bedroom 2:
13x12 First
Bedroom 3:
13x20 Second
Bedroom 4:
11x13 Second
Room Levels
Basement:
Exercise,GameRoom
Ground:
GarEnter
Level 1:
1 Bedroom, Bath Main, Dining Room, Family Room, Foyer, Kitchen, Laundry Room, Living Room, Pantry, Porch, Powder Room, Sunroom
Level 2:
3 Bedrooms, Bath Main, Bath(s) Other, Office
Level 3:
Attic
Level Other:
n/a
Room Features
Kitchen:
Center Island, Eat-In Kitchen, Pantry, Separate Dining Area
Dining Room:
Formal Dining Room
Master Bedroom:
Full Bath, Walk-In Closet
Bath:
Jetted Tub, Stall Shower
Interior Features
Square Foot:
n/a
Year Renovated:
2000
Basement:
Yes - Bilco-Style Door, Finished-Partially
Full Baths:
4
Half Baths:
2
Appliances:
Carbon Monoxide Detector, Cooktop - Gas, Dishwasher, Dryer, Range/Oven-Electric, Refrigerator, Sump Pump, Washer, Water Softener-Own
Flooring:
Carpeting, Marble, Tile, Wood
Fireplaces:
1
Fireplace:
Living Room, Wood Burning
Interior:
Blinds,CODetect,CeilCath,AlrmFire,FireExtg,CeilHigh,SecurSys,SmokeDet,StallTub,TubOnly,TubShowr,WlkInCls
Exterior Features
Garage Space:
3-Car
Garage:
Attached,DoorOpnr,InEntrnc
Driveway:
Paver Block
Roof:
Asphalt Shingle
Exterior:
Stucco
Swimming Pool:
No
Pool:
n/a
Utilities
Heating System:
2 Units, Multi-Zone
Heating Source:
Electric, Gas-Propane Owned, Oil Tank Below Ground
Cooling:
3 Units, Ceiling Fan, Central Air
Water Heater:
Oil
Water:
Well
Sewer:
Septic
Services:
Cable TV Available
Lot Features
Acres:
0.98
Lot Dimensions:
n/a
Lot Features:
Corner
School Information
Elementary:
n/a
Middle:
n/a
High School:
WHRHS
Community Information
County:
Somerset
Town:
Warren Twp.
Neighborhood:
n/a
Application Fee:
n/a
Association Fee:
n/a
Fee Includes:
n/a
Amenities:
n/a
Pets:
n/a
Financial Considerations
List Price:
$1,100,000
Tax Amount:
$16,281
Land Assessment:
$205,900
Build. Assessment:
$738,400
Total Assessment:
$944,300
Tax Rate:
1.84
Tax Year:
2024
Ownership Type:
Fee Simple
Listing Information
MLS ID:
3963811
List Date:
05-17-2025
Days On Market:
0
Listing Broker:
EXP REALTY, LLC
Listing Agent:















































Request More Information
Shawn and Diane Fox
RE/MAX American Dream
3108 Route 10 West
Denville, NJ 07834
Call: (973) 277-7853
Web: WillowWalkCondos.com

