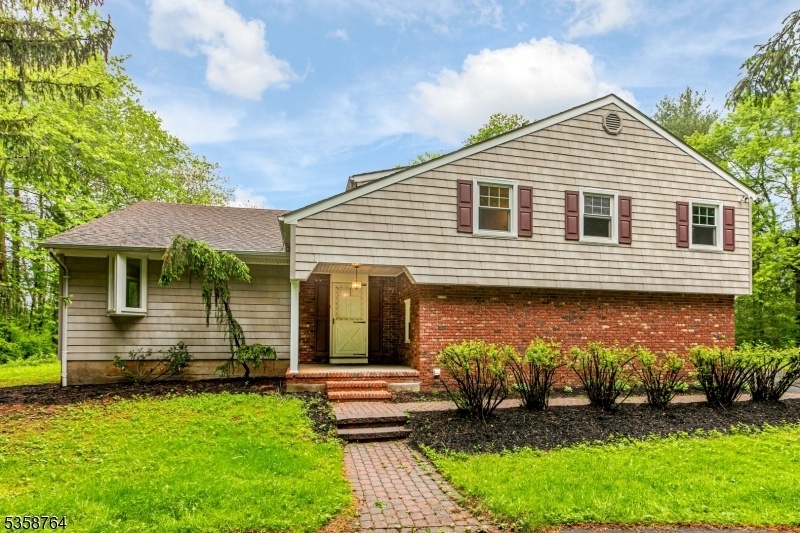154 Lambertville Hopewell Rd
East Amwell Twp, NJ 08525


























Price: $625,000
GSMLS: 3963816Type: Single Family
Style: Split Level
Beds: 4
Baths: 2 Full & 1 Half
Garage: 2-Car
Year Built: 1974
Acres: 6.30
Property Tax: $10,474
Description
Tucked Away Just 2.4 Miles From The Charming Caf S And Boutiques Of Hopewell Borough, This Spacious Split-level Home Offers The Perfect Blend Of Peaceful Country Living And Easy Access To Vibrant Town Centers. Set On Picturesque, Lush Acres With Views In Every Direction, It's A Serene Retreat That Feels Worlds Away Yet Close To Pennington, Lambertville, And Princeton. Start Your Summer Mornings Or Evenings Dining Alfresco On The Three-season Porch, Where Meadows Stretch Out Before You Under A Canopy Of Trees. Inside, The Freshly Painted Formal Living And Dining Rooms, Both Newly Carpeted, Offer Generous Gathering Space Framed By Verdant Vistas. The Granite-topped Kitchen Is Practical, Featuring A Large Pantry And Room For Casual Dining. A Few Steps Down, The Family Room Beckons With A Wood-burning Fireplace (being Sold As-is) A Cozy Setting For Relaxing Or Entertaining. This Level Also Includes A Convenient Half Bath, Laundry Room, And Direct Access To The Two-car Garage. Upstairs, The Bedrooms Are All Bright And Generously Sized. The Primary Suite Has Been Thoughtfully Updated With Gleaming Hardwood Floors And A Private En Suite Bathroom. With Mature Plantings, Wide Open Meadows, And An Ever-changing Landscape Of Natural Beauty, This Home Offers A Little Slice Of The Country, With Everything You Need Just Minutes Away.
Rooms Sizes
Kitchen:
15x13 First
Dining Room:
13x12 First
Living Room:
20x13 First
Family Room:
26x15 Ground
Den:
n/a
Bedroom 1:
19x12 Second
Bedroom 2:
12x11 Second
Bedroom 3:
16x16 Second
Bedroom 4:
16x11 Second
Room Levels
Basement:
n/a
Ground:
FamilyRm,Laundry,Screened
Level 1:
Dining Room, Foyer, Kitchen, Living Room
Level 2:
4 Or More Bedrooms
Level 3:
n/a
Level Other:
n/a
Room Features
Kitchen:
Country Kitchen, Eat-In Kitchen
Dining Room:
Formal Dining Room
Master Bedroom:
Dressing Room
Bath:
Stall Shower
Interior Features
Square Foot:
n/a
Year Renovated:
n/a
Basement:
Yes - Partial
Full Baths:
2
Half Baths:
1
Appliances:
Dishwasher, Dryer, Range/Oven-Electric, Refrigerator, Washer
Flooring:
Carpeting, Tile, Vinyl-Linoleum, Wood
Fireplaces:
1
Fireplace:
Family Room
Interior:
n/a
Exterior Features
Garage Space:
2-Car
Garage:
Attached Garage
Driveway:
Blacktop, Circular
Roof:
Asphalt Shingle
Exterior:
Vinyl Siding
Swimming Pool:
No
Pool:
n/a
Utilities
Heating System:
1 Unit
Heating Source:
Oil Tank Above Ground - Inside
Cooling:
1 Unit, Central Air
Water Heater:
Oil
Water:
Well
Sewer:
Septic 4 Bedroom Town Verified
Services:
Garbage Extra Charge
Lot Features
Acres:
6.30
Lot Dimensions:
n/a
Lot Features:
Open Lot, Wooded Lot
School Information
Elementary:
n/a
Middle:
n/a
High School:
HUNTCENTRL
Community Information
County:
Hunterdon
Town:
East Amwell Twp.
Neighborhood:
n/a
Application Fee:
n/a
Association Fee:
n/a
Fee Includes:
n/a
Amenities:
n/a
Pets:
n/a
Financial Considerations
List Price:
$625,000
Tax Amount:
$10,474
Land Assessment:
$185,900
Build. Assessment:
$210,400
Total Assessment:
$396,300
Tax Rate:
2.60
Tax Year:
2024
Ownership Type:
Fee Simple
Listing Information
MLS ID:
3963816
List Date:
05-17-2025
Days On Market:
4
Listing Broker:
CALLAWAY HENDERSON SOTHEBY'S IR
Listing Agent:


























Request More Information
Shawn and Diane Fox
RE/MAX American Dream
3108 Route 10 West
Denville, NJ 07834
Call: (973) 277-7853
Web: WillowWalkCondos.com

