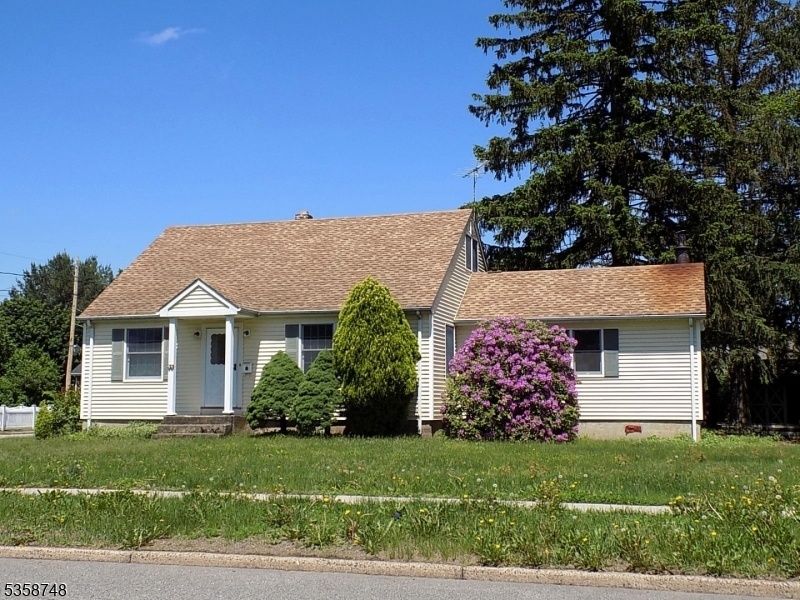44 Jacksonville Rd
Pequannock Twp, NJ 07082













Price: $449,900
GSMLS: 3963830Type: Single Family
Style: Cape Cod
Beds: 3
Baths: 1 Full
Garage: No
Year Built: 1949
Acres: 0.30
Property Tax: $7,520
Description
Welcome Home To This Delightful 3-bedroom, 1-bath Expanded Cape Cod Nestled In The Heart Of Pequannock Township. This Home Has A Spacious Living Room And Adjacent Family Room With A Cozy Wood-burning Fireplace. Eat In Kitchen, Dining Room/4th Bedroom If Needed, Primary Bedroom & Bath On The Main Level And 2 Additional Good Size Bedrooms On The 2nd Floor. Each Bedroom Offers Ample Closet Space And Has Great Potential. Set On A Generous Double Level Lot And Offers Excellent Opportunity For Future Expansion. This Home Is Centrally Located Within Pequannock, Offers Convenience To Local Parks, Schools, And Shopping, Nyc Bus Located At The Corner. An Ideal Choice To Live Here And Enjoy The Vibrant Community Of Pequannock Township. Don't Miss The Opportunity To Update And Freshin Up This Charming Cape Cod For Your Forever Home!
Rooms Sizes
Kitchen:
First
Dining Room:
First
Living Room:
First
Family Room:
First
Den:
n/a
Bedroom 1:
First
Bedroom 2:
Second
Bedroom 3:
Second
Bedroom 4:
n/a
Room Levels
Basement:
Laundry Room, Utility Room, Walkout
Ground:
n/a
Level 1:
1 Bedroom, Bath Main, Dining Room, Family Room, Kitchen, Living Room
Level 2:
2 Bedrooms
Level 3:
n/a
Level Other:
n/a
Room Features
Kitchen:
Eat-In Kitchen
Dining Room:
Formal Dining Room
Master Bedroom:
1st Floor
Bath:
n/a
Interior Features
Square Foot:
n/a
Year Renovated:
n/a
Basement:
Yes - Bilco-Style Door, Unfinished
Full Baths:
1
Half Baths:
0
Appliances:
Range/Oven-Gas, Refrigerator
Flooring:
Carpeting, Tile, Wood
Fireplaces:
1
Fireplace:
Family Room, Wood Stove-Freestanding
Interior:
Carbon Monoxide Detector, Smoke Detector
Exterior Features
Garage Space:
No
Garage:
n/a
Driveway:
Blacktop
Roof:
Asphalt Shingle
Exterior:
Vinyl Siding
Swimming Pool:
n/a
Pool:
n/a
Utilities
Heating System:
1 Unit, Auxiliary Electric Heat, Radiators - Steam
Heating Source:
Gas-Natural
Cooling:
None
Water Heater:
From Furnace
Water:
Public Water, Water Charge Extra
Sewer:
Septic, Septic 4 Bedroom Town Verified
Services:
Cable TV Available, Garbage Extra Charge
Lot Features
Acres:
0.30
Lot Dimensions:
50X133 50 X 133
Lot Features:
Corner, Level Lot
School Information
Elementary:
n/a
Middle:
Pequannock Valley School (6-8)
High School:
Pequannock Township High School (9-12)
Community Information
County:
Morris
Town:
Pequannock Twp.
Neighborhood:
POMPTON PLAINS
Application Fee:
n/a
Association Fee:
n/a
Fee Includes:
n/a
Amenities:
n/a
Pets:
n/a
Financial Considerations
List Price:
$449,900
Tax Amount:
$7,520
Land Assessment:
$274,000
Build. Assessment:
$124,300
Total Assessment:
$398,300
Tax Rate:
1.83
Tax Year:
2024
Ownership Type:
Fee Simple
Listing Information
MLS ID:
3963830
List Date:
05-17-2025
Days On Market:
0
Listing Broker:
C-21 CREST REAL ESTATE, INC.
Listing Agent:













Request More Information
Shawn and Diane Fox
RE/MAX American Dream
3108 Route 10 West
Denville, NJ 07834
Call: (973) 277-7853
Web: WillowWalkCondos.com




