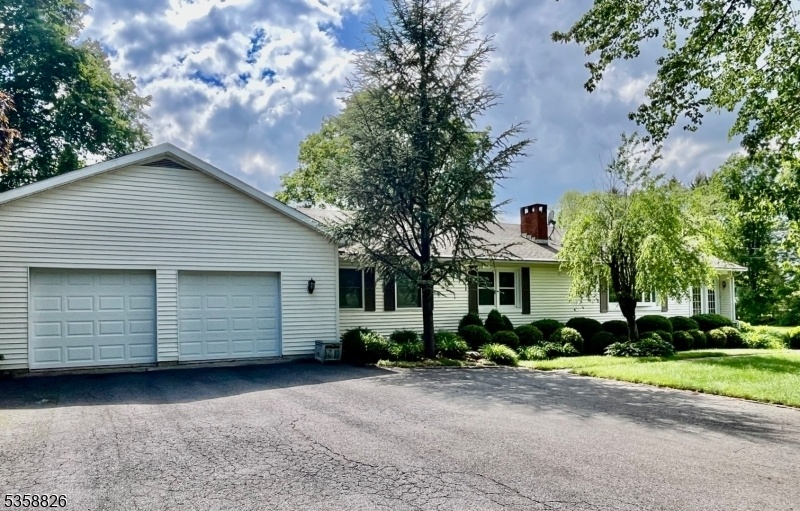64 Hoagland Rd
Blairstown Twp, NJ 07825












































Price: $585,000
GSMLS: 3963877Type: Single Family
Style: Ranch
Beds: 3
Baths: 2 Full & 1 Half
Garage: 2-Car
Year Built: 1970
Acres: 2.19
Property Tax: $9,613
Description
Welcome To This Sprawling Ranch Home Situated On 2.19 Acres Of Green Meadows. A Beautiful Mature Maple, And An Ornamental Evergreen, Adorn The Front Yard With Boxwoods Trimming The Walkway. Entering The Foyer Your View Is Into The Dining Room, Followed By An Enclosed Undated Sunroom, With Newer Windows That Overlook The Property. The Expanded Kitchen Has An Open Concept With White Quartz Counter Tops. Always One Of The Best Rooms In A Home For Fun Weekend Soiree's Or Entertaining. The Living Room Has Old Warm Charm Accented With Brick Fireplace And Wood Burning Stove. The Main Bath Is Spacious And Full Of It's Own Natural Charm. The Master Bedroom Has Double Adjoining Closets For Organizing And The Room Is Spacious Enough For A King Bed And Or Nursery. Newly Completed Ensuite Is Modern With An Angled Navy Vanity, Glass Walk In Tiled Shower And Free Standing Tub. Two Other Desirably Sized Bedrooms, One With A Half Bath Is Perfect For Guests. The Outdoor 35x20 Pole Barn With A Concrete Floor Is Ideal For A Car Enthusiast, Contractor, Or Work Shop With 12x10 Doors At Each End. The Home Also Features Newer Central Ac, Is Wired For A Generator, (2) 275 Oil Tanks In Basement, Oversized High Ceiling Two Car Garage With Steps Up To The Attic. Great Commuter Location, All Within 7 Miles To Interstate 80 And One Hour To Gwb
Rooms Sizes
Kitchen:
18x14 First
Dining Room:
14x10 First
Living Room:
18x14 First
Family Room:
First
Den:
First
Bedroom 1:
24x19 First
Bedroom 2:
16x13 First
Bedroom 3:
16x11 First
Bedroom 4:
n/a
Room Levels
Basement:
Laundry Room, Outside Entrance, Utility Room
Ground:
n/a
Level 1:
3 Bedrooms, Bath Main, Dining Room, Foyer, Kitchen, Living Room, Sunroom
Level 2:
n/a
Level 3:
n/a
Level Other:
n/a
Room Features
Kitchen:
Breakfast Bar, Eat-In Kitchen, Pantry
Dining Room:
Formal Dining Room
Master Bedroom:
1st Floor, Full Bath, Walk-In Closet
Bath:
Soaking Tub, Stall Shower
Interior Features
Square Foot:
2,523
Year Renovated:
2024
Basement:
Yes - Bilco-Style Door, Unfinished
Full Baths:
2
Half Baths:
1
Appliances:
Carbon Monoxide Detector, Dishwasher, Dryer, Microwave Oven, Range/Oven-Electric, Refrigerator, Sump Pump, Trash Compactor, Washer
Flooring:
Carpeting, Laminate, Tile
Fireplaces:
1
Fireplace:
Insert, Living Room, Wood Burning
Interior:
CODetect,FireExtg,SmokeDet,SoakTub,StallShw,WlkInCls
Exterior Features
Garage Space:
2-Car
Garage:
Attached Garage, Garage Parking
Driveway:
2 Car Width, Blacktop, Hard Surface
Roof:
Asphalt Shingle
Exterior:
Vinyl Siding
Swimming Pool:
No
Pool:
n/a
Utilities
Heating System:
1 Unit, Baseboard - Hotwater
Heating Source:
Oil Tank Above Ground - Inside, Wood
Cooling:
1 Unit
Water Heater:
From Furnace
Water:
Well
Sewer:
Septic
Services:
n/a
Lot Features
Acres:
2.19
Lot Dimensions:
n/a
Lot Features:
Level Lot
School Information
Elementary:
BLAIRSTOWN
Middle:
BLAIRSTOWN
High School:
NO. WARREN
Community Information
County:
Warren
Town:
Blairstown Twp.
Neighborhood:
n/a
Application Fee:
n/a
Association Fee:
n/a
Fee Includes:
n/a
Amenities:
n/a
Pets:
n/a
Financial Considerations
List Price:
$585,000
Tax Amount:
$9,613
Land Assessment:
$99,800
Build. Assessment:
$210,200
Total Assessment:
$310,000
Tax Rate:
3.10
Tax Year:
2024
Ownership Type:
Fee Simple
Listing Information
MLS ID:
3963877
List Date:
05-18-2025
Days On Market:
0
Listing Broker:
REALTY EXECUTIVES MOUNTAIN PROP.
Listing Agent:












































Request More Information
Shawn and Diane Fox
RE/MAX American Dream
3108 Route 10 West
Denville, NJ 07834
Call: (973) 277-7853
Web: WillowWalkCondos.com

