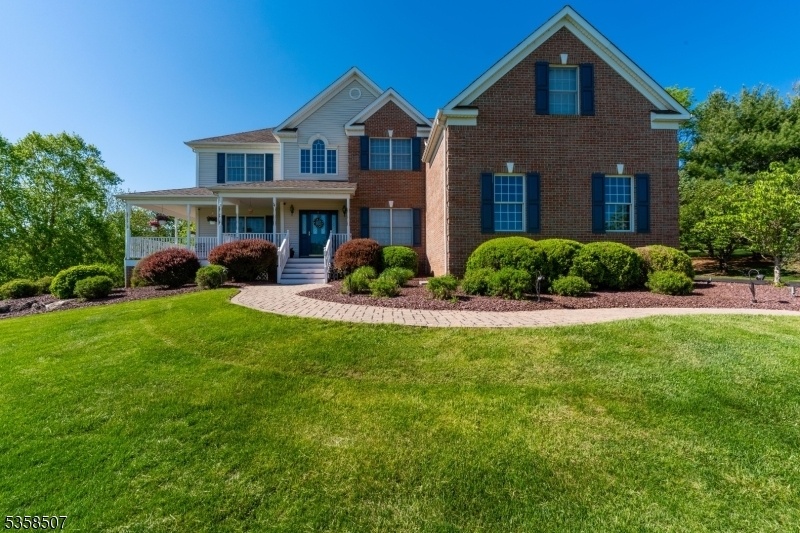17 Isaac Graham Rd
Readington Twp, NJ 08822











































Price: $985,000
GSMLS: 3963935Type: Single Family
Style: Colonial
Beds: 4
Baths: 3 Full & 1 Half
Garage: 3-Car
Year Built: 2002
Acres: 2.02
Property Tax: $18,436
Description
Step Into Timeless Elegance With This Stunning Colonial Home, Where A Wrap-around Porch Extends A Warm Welcome. Nestled On 2 Acres, This Exquisite 4-bedroom, 3.5-bathroom Residence Showcases Meticulous Attention To Detail From The Moment You Step Inside. The Home's Grand Entrance, A Soaring Two-story Foyer, Immediately Establishes A Sense Of Refined Spaciousness. An Open Floor Plan Seamlessly Connects The Gourmet Custom Kitchen Featuring Cherry Cabinets, Granite Countertops, Stainless Steel Appliances And Buffet With Wine Refrigerator And Rack To The Inviting Family Room With Floor To Ceiling Brick Fireplace, Perfect For Effortless Entertaining. Trey Ceiling And Elaborate Wall Moldings Beautifully Complement The Charming Decor, While Gleaming Hardwood Floors Add A Touch Of Sophistication. An Abundant Storage Throughout, Plus The Convenience Of An Attached Oversized 3-car Garage With Epoxy Floor. Further Enhancing This Exception Property Are Laundry/mudroom And A Full Basement Offering Over 2,000 Sq Ft Of Unfinished Space, Presenting A Significant Opportunity For Future Customization And Expansion. With Beautiful Landscaping And A Private Back Yard Including An In-ground Gunite Pool, Waterfall And Spa, This Home Is Ready For Its Next Chapter. Come See How You Can Make This Incredible Space Your Own!
Rooms Sizes
Kitchen:
21x17 First
Dining Room:
17x15 First
Living Room:
16x15 First
Family Room:
20x17 First
Den:
n/a
Bedroom 1:
20x20 Second
Bedroom 2:
15x13 Second
Bedroom 3:
15x12 Second
Bedroom 4:
15x12 Second
Room Levels
Basement:
Storage Room, Utility Room
Ground:
n/a
Level 1:
Conserv,DiningRm,FamilyRm,Foyer,GarEnter,Kitchen,LivingRm,MudRoom,Office,PowderRm
Level 2:
4 Or More Bedrooms, Bath Main, Bath(s) Other
Level 3:
n/a
Level Other:
n/a
Room Features
Kitchen:
Breakfast Bar, Center Island, Eat-In Kitchen, Pantry, Separate Dining Area
Dining Room:
Formal Dining Room
Master Bedroom:
Fireplace, Full Bath, Walk-In Closet
Bath:
Jetted Tub, Stall Shower
Interior Features
Square Foot:
4,102
Year Renovated:
2018
Basement:
Yes - Full, Unfinished
Full Baths:
3
Half Baths:
1
Appliances:
Carbon Monoxide Detector, Central Vacuum, Dishwasher, Dryer, Generator-Built-In, Hot Tub, Kitchen Exhaust Fan, Microwave Oven, Range/Oven-Gas, Refrigerator, Water Softener-Own, Wine Refrigerator
Flooring:
Tile, Wood
Fireplaces:
2
Fireplace:
Bedroom 1, Family Room
Interior:
Bar-Wet, Beam Ceilings, Cathedral Ceiling, Security System, Skylight, Smoke Detector, Walk-In Closet
Exterior Features
Garage Space:
3-Car
Garage:
Attached Garage, Garage Door Opener
Driveway:
1 Car Width, Blacktop
Roof:
Asphalt Shingle
Exterior:
Brick, Vinyl Siding
Swimming Pool:
Yes
Pool:
Gunite, In-Ground Pool
Utilities
Heating System:
2 Units, Forced Hot Air
Heating Source:
Gas-Propane Owned
Cooling:
2 Units, Central Air
Water Heater:
From Furnace
Water:
Well
Sewer:
Septic
Services:
Cable TV Available, Garbage Extra Charge
Lot Features
Acres:
2.02
Lot Dimensions:
n/a
Lot Features:
Cul-De-Sac, Open Lot
School Information
Elementary:
THREE BRGS
Middle:
READINGTON
High School:
HUNTCENTRL
Community Information
County:
Hunterdon
Town:
Readington Twp.
Neighborhood:
n/a
Application Fee:
n/a
Association Fee:
n/a
Fee Includes:
n/a
Amenities:
n/a
Pets:
Yes
Financial Considerations
List Price:
$985,000
Tax Amount:
$18,436
Land Assessment:
$190,300
Build. Assessment:
$513,100
Total Assessment:
$703,400
Tax Rate:
2.62
Tax Year:
2024
Ownership Type:
Fee Simple
Listing Information
MLS ID:
3963935
List Date:
05-19-2025
Days On Market:
0
Listing Broker:
BHHS GROSS AND JANSEN REALTORS
Listing Agent:











































Request More Information
Shawn and Diane Fox
RE/MAX American Dream
3108 Route 10 West
Denville, NJ 07834
Call: (973) 277-7853
Web: WillowWalkCondos.com

