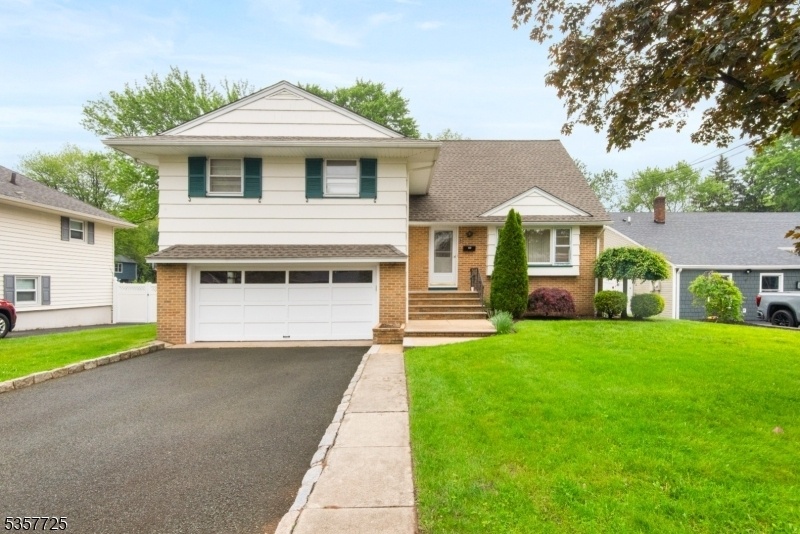3 Red Maple Ln
Kenilworth Boro, NJ 07033


































Price: $659,000
GSMLS: 3963965Type: Single Family
Style: Split Level
Beds: 4
Baths: 2 Full & 1 Half
Garage: 2-Car
Year Built: 1957
Acres: 0.29
Property Tax: $14,208
Description
Welcome To This Spacious 4-bedroom, 2.5-bath Tri Level Split Home, Perfectly Situated On A Quiet Cul-de-sac! Lovingly Maintained By The Original Owner, This Home Offers Solid Bones And Great Potential With Just A Touch Of Updating. The Layout Is Ideal For Both Everyday Living And Entertaining, Open Floor Plan, Featuring Generous Living Spaces, Newer Eat In Kitchen, Formal Dining Room And Large Living Room With Plenty Of Natural Light Throughout. All Four Bedrooms Are Nicely Sized, Including A Primary Suite With Its Own Private Bath. Ground Level Family Room With Laundry & Powder Room W Access To Attached 2 Car Garage. Outside, Enjoy A Large Deck, Tremendous Yard Perfect For Gatherings, Play, Or Future Expansion. Located Close To Schools, Shopping, Dining, Parks, And Major Routes. A Rare Opportunity To Own A Well-cared-for Home In A Prime Location!
Rooms Sizes
Kitchen:
11x10 First
Dining Room:
11x11 First
Living Room:
15x15 First
Family Room:
13x16 Ground
Den:
n/a
Bedroom 1:
11x17 Second
Bedroom 2:
12x12 Second
Bedroom 3:
12x10 Second
Bedroom 4:
14x15 Third
Room Levels
Basement:
SeeRem,Storage,Utility
Ground:
FamilyRm,GarEnter,Laundry,OutEntrn,PowderRm
Level 1:
Dining Room, Foyer, Kitchen, Living Room
Level 2:
3 Bedrooms, Bath Main, Bath(s) Other
Level 3:
1Bedroom,Attic,SeeRem
Level Other:
n/a
Room Features
Kitchen:
Eat-In Kitchen
Dining Room:
Formal Dining Room
Master Bedroom:
Full Bath
Bath:
Stall Shower
Interior Features
Square Foot:
n/a
Year Renovated:
n/a
Basement:
Yes - Unfinished
Full Baths:
2
Half Baths:
1
Appliances:
Carbon Monoxide Detector, Cooktop - Gas, Dishwasher, Microwave Oven, Refrigerator, See Remarks, Sump Pump, Wall Oven(s) - Gas
Flooring:
Carpeting, Tile, Wood
Fireplaces:
No
Fireplace:
n/a
Interior:
Blinds,CODetect,SmokeDet,StallShw,StallTub,WlkInCls
Exterior Features
Garage Space:
2-Car
Garage:
Attached,GarUnder,InEntrnc
Driveway:
2 Car Width, Blacktop, Driveway-Exclusive, Off-Street Parking
Roof:
Asphalt Shingle
Exterior:
Brick, See Remarks
Swimming Pool:
No
Pool:
n/a
Utilities
Heating System:
1 Unit, Forced Hot Air
Heating Source:
Gas-Natural
Cooling:
1 Unit, Central Air
Water Heater:
n/a
Water:
Public Water
Sewer:
Public Sewer
Services:
n/a
Lot Features
Acres:
0.29
Lot Dimensions:
57X223
Lot Features:
Cul-De-Sac, Level Lot
School Information
Elementary:
Harding ES
Middle:
D.Brearley
High School:
D.Brearley
Community Information
County:
Union
Town:
Kenilworth Boro
Neighborhood:
n/a
Application Fee:
n/a
Association Fee:
n/a
Fee Includes:
n/a
Amenities:
n/a
Pets:
n/a
Financial Considerations
List Price:
$659,000
Tax Amount:
$14,208
Land Assessment:
$93,700
Build. Assessment:
$128,900
Total Assessment:
$222,600
Tax Rate:
6.38
Tax Year:
2024
Ownership Type:
Fee Simple
Listing Information
MLS ID:
3963965
List Date:
05-19-2025
Days On Market:
6
Listing Broker:
MICHELLE DAVID REALTY GROUP
Listing Agent:


































Request More Information
Shawn and Diane Fox
RE/MAX American Dream
3108 Route 10 West
Denville, NJ 07834
Call: (973) 277-7853
Web: WillowWalkCondos.com

