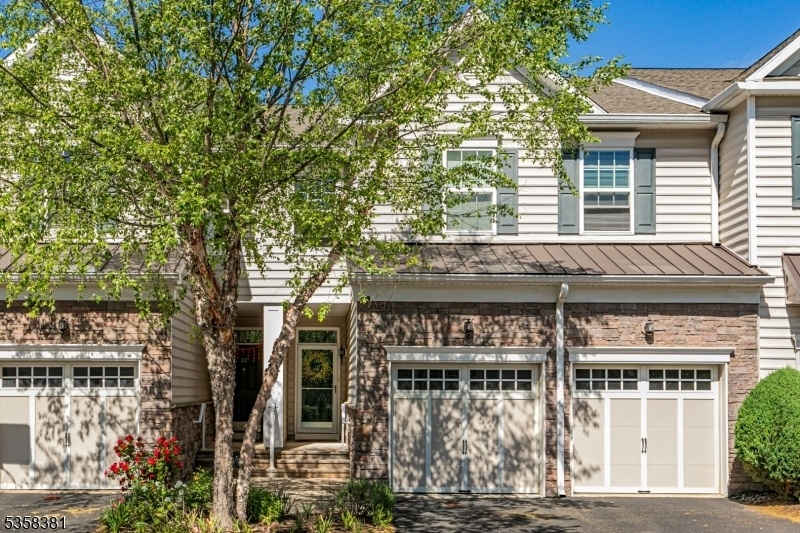36 Autumn Ln
Montgomery Twp, NJ 08558

























Price: $815,000
GSMLS: 3964036Type: Single Family
Style: Townhouse-Interior
Beds: 3
Baths: 2 Full & 1 Half
Garage: 2-Car
Year Built: 2015
Acres: 0.05
Property Tax: $13,766
Description
This Exceptional East-facing Townhome, In The Heart Of Montgomery, Impresses From The Moment You Step Inside. Gleaming Wide-plank Floors Set The Stage For A Stunning Open-concept Layout, Where The Kitchen Shines With Quartz Countertops, Stainless Steel Appliances, And Seamless Flow Into The Spacious Living And Dining Areas. Thoughtfully Designed, This Home Offers Effortless Indoor-outdoor Living, With Glass Doors Opening To A Private Deck That Overlooks A Lush Stretch Of Green Space. The Finished Basement, Complete With An Egress Window, Adds Valuable Versatility, Ideal For A Home Office, Gym, Or Recreation Space, And Includes Abundant Storage. There's Even More Storage In The Two-car Garage. Upstairs, Three Well-proportioned Bedrooms And A Large Loft Offer Flexible Living Arrangements And An Open, Airy Feel. A Convenient Second-floor Laundry Room And Two Beautifully Appointed Full Bathrooms Elevate Everyday Living. The Spa-like En Suite In The Primary Suite Is A True Retreat, Featuring Luxurious Finishes And Thoughtful Design. Impeccably Maintained And Refreshingly Different, This Is Townhouse Living With Serious Style! Don't Miss Your Chance To Call It Home!
Rooms Sizes
Kitchen:
23x9 First
Dining Room:
n/a
Living Room:
28x16 First
Family Room:
n/a
Den:
n/a
Bedroom 1:
15x13 Second
Bedroom 2:
11x11 Second
Bedroom 3:
13x11 Second
Bedroom 4:
n/a
Room Levels
Basement:
Rec Room
Ground:
n/a
Level 1:
Foyer, Kitchen, Living Room, Pantry, Powder Room
Level 2:
3Bedroom,BathMain,BathOthr,Laundry,SittngRm
Level 3:
n/a
Level Other:
n/a
Room Features
Kitchen:
Eat-In Kitchen
Dining Room:
Living/Dining Combo
Master Bedroom:
Full Bath, Sitting Room, Walk-In Closet
Bath:
Soaking Tub, Stall Shower
Interior Features
Square Foot:
n/a
Year Renovated:
n/a
Basement:
Yes - Finished, Full
Full Baths:
2
Half Baths:
1
Appliances:
Dishwasher, Dryer, Microwave Oven, Range/Oven-Gas, Refrigerator, Washer
Flooring:
Carpeting, Tile, Wood
Fireplaces:
No
Fireplace:
n/a
Interior:
Blinds,SmokeDet,SoakTub,StallShw,StallTub,WlkInCls
Exterior Features
Garage Space:
2-Car
Garage:
Attached,DoorOpnr,InEntrnc
Driveway:
2 Car Width
Roof:
Composition Shingle
Exterior:
Stone, Vinyl Siding
Swimming Pool:
n/a
Pool:
n/a
Utilities
Heating System:
Forced Hot Air
Heating Source:
Gas-Natural
Cooling:
Ceiling Fan, Central Air
Water Heater:
Gas
Water:
Public Water
Sewer:
Public Sewer
Services:
n/a
Lot Features
Acres:
0.05
Lot Dimensions:
n/a
Lot Features:
Level Lot, Open Lot
School Information
Elementary:
ORCHARD
Middle:
MONTGOMERY
High School:
MONTGOMERY
Community Information
County:
Somerset
Town:
Montgomery Twp.
Neighborhood:
MONTGOMERY RIDGE
Application Fee:
n/a
Association Fee:
$216 - Monthly
Fee Includes:
Maintenance-Common Area, Snow Removal, Trash Collection
Amenities:
n/a
Pets:
Yes
Financial Considerations
List Price:
$815,000
Tax Amount:
$13,766
Land Assessment:
$125,000
Build. Assessment:
$276,600
Total Assessment:
$401,600
Tax Rate:
3.38
Tax Year:
2024
Ownership Type:
Fee Simple
Listing Information
MLS ID:
3964036
List Date:
05-19-2025
Days On Market:
0
Listing Broker:
CALLAWAY HENDERSON SOTHEBY'S IR
Listing Agent:

























Request More Information
Shawn and Diane Fox
RE/MAX American Dream
3108 Route 10 West
Denville, NJ 07834
Call: (973) 277-7853
Web: WillowWalkCondos.com

