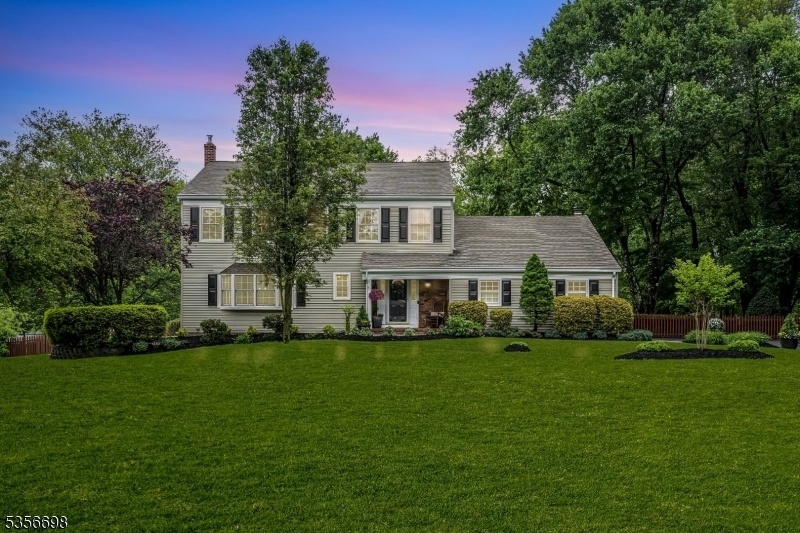23 Andover Dr
Branchburg Twp, NJ 08853














































Price: $799,000
GSMLS: 3964156Type: Single Family
Style: Colonial
Beds: 4
Baths: 2 Full & 1 Half
Garage: 2-Car
Year Built: 1979
Acres: 0.99
Property Tax: $10,295
Description
Welcome To This Beautifully Updated 4-bedroom, 2.1-bath Custom Home That Effortlessly Blends Comfort, Style, And Functionality. Step Into A Light-filled Interior Featuring Hardwood Floors Throughout, Fully Renovated Bathrooms, And A Modern Eat-in Kitchen With Sleek Finishes And Ample Storage Perfect For Everyday Living And Entertaining.the Kitchen And Family Room Flow Seamlessly Onto The Expansive Deck, Creating A True Indoor-outdoor Connection That's Ideal For Hosting, Relaxing, Or Enjoying Time With Guests. The Large, Flat, Fenced-in Backyard Offers A Private Oasis Perfect For Summer Barbecues, Playtime, Or Quiet Evenings Under The Stars. Upstairs, The Spacious Primary Suite Features A Generous Walk-in Closet, Adding Convenience And Comfort To Your Daily Routine. A Two-car Garage And Spacious Driveway Provide Plenty Of Parking And Storage.this Thoughtfully Maintained, Move-in-ready Home Offers The Perfect Combination Of Modern Upgrades And Inviting Spaces Full Of Charm, Flexibility, And Room To Grow. Whole House Generator Added As Well. Close Proximity To Schools, Restaurants, Shopping, Highways And More!
Rooms Sizes
Kitchen:
23x13 First
Dining Room:
13x12 First
Living Room:
19x13 First
Family Room:
21x13 First
Den:
n/a
Bedroom 1:
22x13 Second
Bedroom 2:
12x13 Second
Bedroom 3:
13x11 Second
Bedroom 4:
13x11 Second
Room Levels
Basement:
Utility Room
Ground:
n/a
Level 1:
Dining Room, Family Room, Foyer, Kitchen, Living Room, Pantry, Powder Room
Level 2:
4 Or More Bedrooms, Bath Main, Bath(s) Other
Level 3:
n/a
Level Other:
n/a
Room Features
Kitchen:
Eat-In Kitchen
Dining Room:
Formal Dining Room
Master Bedroom:
Full Bath
Bath:
Stall Shower
Interior Features
Square Foot:
n/a
Year Renovated:
n/a
Basement:
Yes - Unfinished
Full Baths:
2
Half Baths:
1
Appliances:
Carbon Monoxide Detector, Dishwasher, Disposal, Dryer, Microwave Oven, Range/Oven-Electric, Refrigerator, Sump Pump, Washer
Flooring:
Tile, Wood
Fireplaces:
1
Fireplace:
Gas Fireplace
Interior:
Carbon Monoxide Detector, Smoke Detector
Exterior Features
Garage Space:
2-Car
Garage:
Attached,InEntrnc,Loft
Driveway:
2 Car Width, Additional Parking, Blacktop
Roof:
Asphalt Shingle
Exterior:
Vinyl Siding
Swimming Pool:
No
Pool:
n/a
Utilities
Heating System:
1 Unit, Baseboard - Hotwater
Heating Source:
Gas-Natural
Cooling:
1 Unit, Central Air
Water Heater:
From Furnace
Water:
Public Water
Sewer:
Public Sewer
Services:
Cable TV Available, Garbage Extra Charge
Lot Features
Acres:
0.99
Lot Dimensions:
n/a
Lot Features:
Level Lot
School Information
Elementary:
WHITON
Middle:
CENTRAL
High School:
SOMERVILLE
Community Information
County:
Somerset
Town:
Branchburg Twp.
Neighborhood:
Colonial Heights
Application Fee:
n/a
Association Fee:
n/a
Fee Includes:
n/a
Amenities:
n/a
Pets:
Yes
Financial Considerations
List Price:
$799,000
Tax Amount:
$10,295
Land Assessment:
$189,800
Build. Assessment:
$435,600
Total Assessment:
$625,400
Tax Rate:
1.80
Tax Year:
2024
Ownership Type:
Fee Simple
Listing Information
MLS ID:
3964156
List Date:
05-20-2025
Days On Market:
0
Listing Broker:
COLDWELL BANKER REALTY
Listing Agent:














































Request More Information
Shawn and Diane Fox
RE/MAX American Dream
3108 Route 10 West
Denville, NJ 07834
Call: (973) 277-7853
Web: WillowWalkCondos.com

