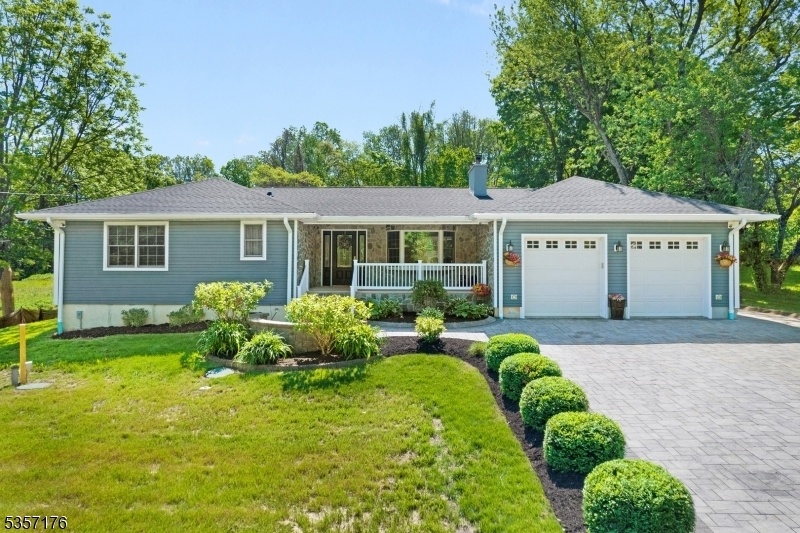55 Mooney Rd
Roxbury Twp, NJ 07852










































Price: $669,900
GSMLS: 3964162Type: Single Family
Style: Raised Ranch
Beds: 3
Baths: 3 Full
Garage: 2-Car
Year Built: 1960
Acres: 0.46
Property Tax: $10,113
Description
Welcome To This Immaculate 3-bedroom, 3-bathroom Home In The Heart Of Ledgewood (roxbury Twp), Offering A Perfect Blend Of Comfort, Style, And Convenience. Situated On A Beautifully Landscaped Lot, This Home Features An Oversized Two-car Garage, A Paver Driveway, And Excellent Commuter Access To Routes 80, 10, And 46, Plus Nearby Park-and-ride Options For Bus And Train Service. Inside, You'll Find Gleaming Hardwood Floors Throughout Much Of The Home, Adding Warmth And Character. The Inviting Living Room Features A Wood-burning Fireplace Insert, Perfect For Cozy Evenings. The Kitchen Is A Chef's Dream, Complete With Custom Omega Cabinets, Granite Counter Tops, Ss Appliances, And A Samsung Smart Stove With Built-in Air Fryer. Entertain With Ease In The Formal Dining Room Or Relax In The Den For More Casual Gatherings. The Spacious Primary Suite Includes A Walk-in Closet And A Luxurious En-suite Bath With A Jetted Jacuzzi Tub And A Separate Stall Shower. A Semi-finished Walk-out Basement Expands Your Living Space With A Bonus Room, Full Bath, Laundry Room, And A Wood-burning Stove Ideal For Guests, Work-from-home, Exercise Room, Recreation, Etc. Outside, Enjoy The Expansive Backyard With A Paver Patio Perfect For Entertaining Or Unwinding In Your Own Private Oasis. This Home Has Been Lovingly Maintained And Is Move-in Ready. With Thoughtful Updates, A Central Location, City Water And A Brand-new Septic System It's Everything You've Been Looking For. Schedule Your Showing Today!
Rooms Sizes
Kitchen:
10x15 First
Dining Room:
20x10 First
Living Room:
14x23 First
Family Room:
n/a
Den:
10x13 First
Bedroom 1:
12x16 First
Bedroom 2:
12x11 First
Bedroom 3:
10x10 First
Bedroom 4:
n/a
Room Levels
Basement:
Bath(s) Other, Exercise Room, Laundry Room, Rec Room, Utility Room, Walkout
Ground:
n/a
Level 1:
3Bedroom,BathMain,Den,DiningRm,GarEnter,Kitchen,LivingRm,OutEntrn
Level 2:
Attic
Level 3:
n/a
Level Other:
n/a
Room Features
Kitchen:
Breakfast Bar, Separate Dining Area
Dining Room:
Formal Dining Room
Master Bedroom:
1st Floor, Full Bath, Walk-In Closet
Bath:
Jetted Tub, Stall Shower
Interior Features
Square Foot:
n/a
Year Renovated:
n/a
Basement:
Yes - Finished-Partially, Full
Full Baths:
3
Half Baths:
0
Appliances:
Dishwasher, Dryer, Microwave Oven, Range/Oven-Gas, Refrigerator, Self Cleaning Oven, Washer
Flooring:
Carpeting, Tile, Wood
Fireplaces:
2
Fireplace:
Insert, Living Room, Wood Burning, Wood Stove-Freestanding
Interior:
CODetect,AlrmFire,FireExtg,JacuzTyp,SmokeDet,StallShw,WlkInCls
Exterior Features
Garage Space:
2-Car
Garage:
Attached,Finished,DoorOpnr,InEntrnc,Oversize
Driveway:
2 Car Width, Off-Street Parking, Paver Block
Roof:
Asphalt Shingle
Exterior:
Vinyl Siding
Swimming Pool:
No
Pool:
n/a
Utilities
Heating System:
1 Unit, Forced Hot Air
Heating Source:
Oil Tank Above Ground - Inside, Wood
Cooling:
1 Unit, Ceiling Fan, Central Air
Water Heater:
Electric
Water:
Public Water
Sewer:
Septic 3 Bedroom Town Verified
Services:
Cable TV Available, Garbage Included
Lot Features
Acres:
0.46
Lot Dimensions:
100X200
Lot Features:
n/a
School Information
Elementary:
n/a
Middle:
n/a
High School:
n/a
Community Information
County:
Morris
Town:
Roxbury Twp.
Neighborhood:
n/a
Application Fee:
n/a
Association Fee:
n/a
Fee Includes:
n/a
Amenities:
n/a
Pets:
Yes
Financial Considerations
List Price:
$669,900
Tax Amount:
$10,113
Land Assessment:
$91,200
Build. Assessment:
$276,700
Total Assessment:
$367,900
Tax Rate:
2.75
Tax Year:
2024
Ownership Type:
Fee Simple
Listing Information
MLS ID:
3964162
List Date:
05-20-2025
Days On Market:
5
Listing Broker:
MPZ REALTY
Listing Agent:










































Request More Information
Shawn and Diane Fox
RE/MAX American Dream
3108 Route 10 West
Denville, NJ 07834
Call: (973) 277-7853
Web: WillowWalkCondos.com




