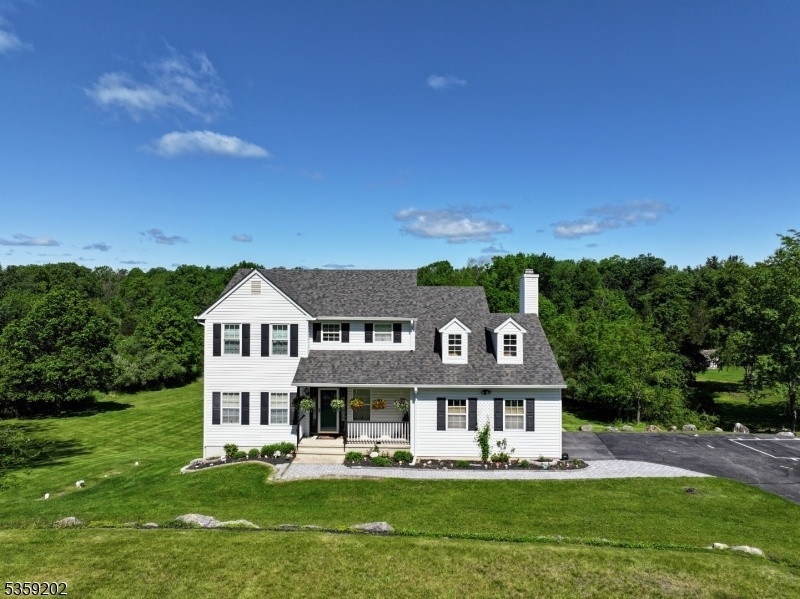14 Thomas Rd
Lafayette Twp, NJ 07848


















































Price: $599,900
GSMLS: 3964169Type: Single Family
Style: Colonial
Beds: 4
Baths: 2 Full & 1 Half
Garage: 2-Car
Year Built: 1996
Acres: 4.67
Property Tax: $10,085
Description
Nestled On Over 4.5 Picturesque Acres With Direct Access To State And Township Land And The Sussex Branch Trail, This Spacious 4-bedroom, 2.5-bathroom Colonial Home Offers The Perfect Blend Of Privacy, Natural Beauty, And Modern Comfort. Step Inside To Find A Warm And Inviting Layout, Featuring A Sun-filled Living Room, A Formal Dining Area, And A Cozy Family Room Ideal For Gatherings Or Quiet Nights In. The Eat-in Kitchen Offers Ample Cabinetry, A Pantry, Updated Appliances, And Scenic Views Of The Expansive Backyard. Upstairs, You'll Find Four Generously Sized Bedrooms, Including A Primary Suite With En-suite Bath, And Large Closets Throughout. Additional Highlights Include Geothermal Heating/cooling, A Full Unfinished Basement, Hardwood Flooring, A Formal Mudroom, And A 2-car Attached Garage. Enjoy Outdoor Living With A Large Deck, Perfect For Entertaining, And A Backyard That Feels Like Your Own Private Nature Preserve. Whether You're Gardening, Hiking, Or Simply Relaxing, This Property Provides A Serene, Wooded Escape Just Minutes From Local Amenities And Commuter Routes. Don't Miss This Rare Opportunity To Own A Beautiful Home In A Sought-after Lafayette Location With Direct Access To State And Township Land.
Rooms Sizes
Kitchen:
11x10 First
Dining Room:
First
Living Room:
20x18 First
Family Room:
20x14 First
Den:
n/a
Bedroom 1:
15x14 Second
Bedroom 2:
12x16 Second
Bedroom 3:
12x10 Second
Bedroom 4:
12x11 Second
Room Levels
Basement:
OutEntrn,SeeRem,Storage,Utility,Walkout
Ground:
n/a
Level 1:
Breakfst,DiningRm,FamilyRm,Foyer,GarEnter,Kitchen,Laundry,LivingRm,MudRoom,OutEntrn,Pantry,Porch,PowderRm,SeeRem,Walkout
Level 2:
4 Or More Bedrooms, Bath Main, Bath(s) Other
Level 3:
Attic
Level Other:
n/a
Room Features
Kitchen:
Eat-In Kitchen, Pantry, Separate Dining Area
Dining Room:
Formal Dining Room
Master Bedroom:
Full Bath, Walk-In Closet
Bath:
Soaking Tub, Stall Shower
Interior Features
Square Foot:
2,592
Year Renovated:
n/a
Basement:
Yes - Full, Unfinished, Walkout
Full Baths:
2
Half Baths:
1
Appliances:
Dishwasher, Range/Oven-Electric, Refrigerator, See Remarks, Sump Pump, Water Filter, Water Softener-Own
Flooring:
Carpeting, Tile, Vinyl-Linoleum, Wood
Fireplaces:
2
Fireplace:
Pellet Stove
Interior:
CeilCath,CeilHigh,SoakTub,StallShw,TubShowr
Exterior Features
Garage Space:
2-Car
Garage:
Attached,InEntrnc
Driveway:
1 Car Width, Blacktop, Driveway-Exclusive
Roof:
Asphalt Shingle
Exterior:
Vinyl Siding
Swimming Pool:
No
Pool:
n/a
Utilities
Heating System:
Forced Hot Air, Geothermal
Heating Source:
See Remarks
Cooling:
Ceiling Fan, Geothermal
Water Heater:
Electric
Water:
Well
Sewer:
Septic
Services:
Cable TV Available, Garbage Included
Lot Features
Acres:
4.67
Lot Dimensions:
n/a
Lot Features:
Backs to Park Land, Cul-De-Sac, Irregular Lot, Open Lot
School Information
Elementary:
LAFAYETTE
Middle:
n/a
High School:
HIGH POINT
Community Information
County:
Sussex
Town:
Lafayette Twp.
Neighborhood:
n/a
Application Fee:
n/a
Association Fee:
n/a
Fee Includes:
n/a
Amenities:
Jogging/Biking Path
Pets:
Yes
Financial Considerations
List Price:
$599,900
Tax Amount:
$10,085
Land Assessment:
$132,000
Build. Assessment:
$214,000
Total Assessment:
$346,000
Tax Rate:
2.92
Tax Year:
2024
Ownership Type:
Fee Simple
Listing Information
MLS ID:
3964169
List Date:
05-20-2025
Days On Market:
0
Listing Broker:
KISTLE REALTY, LLC.
Listing Agent:


















































Request More Information
Shawn and Diane Fox
RE/MAX American Dream
3108 Route 10 West
Denville, NJ 07834
Call: (973) 277-7853
Web: WillowWalkCondos.com

