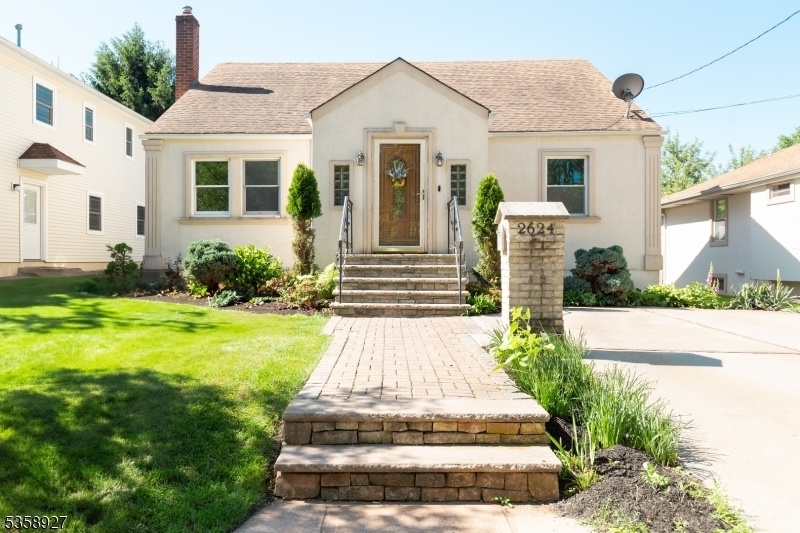2624 Tremley Point Rd
Linden City, NJ 07036











































Price: $499,000
GSMLS: 3964199Type: Single Family
Style: Cape Cod
Beds: 3
Baths: 2 Full
Garage: No
Year Built: 1964
Acres: 0.11
Property Tax: $9,359
Description
Large 1743sqft Custom Cape Cod Style Home On A Quiet Street, Located Across From A Beautiful Park. Modern Stucco Front Facade, Paver Walkway Leading To Stone Front Porch And Expanded Concrete Driveway With Room For 3 Cars. Convenient Mudroom Just Inside The Front Door, Opening Into The Oversized Living Room With Beautiful Hardwood Floors. Huge Eat-in Kitchen With Sliders To The Back Deck. 2 Large Bedrooms And 1 Updated Full Bath Also On This Level. Second Floor Features A Loft Area With Storage, Another Large Bedroom And An Adjacent 9'9 X14'6 Bonus Room With A Cedar Closet And Additional Walk-in Closet That Can Serve As A 4th Bedroom Or Master Suite. Full Basement,( Additional Apprximately 810 Sq.ft Partially Finished Bonus Room, Full Bath With Stand Up Shower, Separate Big Laundry Room (left Sink In Laundry Does Not Work, Right One Does), Plus Large Unfinished Area With Tons Of Storage & Utilities. Outside, Large Deck, Great For Entertaining Plus Storage Shed. Convenient Location, Less Than 10 Minutes From The Train Station. A/c Only 5 Years Old.
Rooms Sizes
Kitchen:
13x18 First
Dining Room:
n/a
Living Room:
15x18 First
Family Room:
n/a
Den:
n/a
Bedroom 1:
12x15 First
Bedroom 2:
11x15 First
Bedroom 3:
10x14 Second
Bedroom 4:
n/a
Room Levels
Basement:
Bath(s) Other, Laundry Room, Rec Room, Storage Room, Utility Room, Workshop
Ground:
n/a
Level 1:
2Bedroom,BathMain,Kitchen,LivingRm,OutEntrn
Level 2:
1 Bedroom, Loft, Office
Level 3:
n/a
Level Other:
n/a
Room Features
Kitchen:
Eat-In Kitchen
Dining Room:
n/a
Master Bedroom:
1st Floor
Bath:
n/a
Interior Features
Square Foot:
n/a
Year Renovated:
n/a
Basement:
Yes - Finished-Partially, Full
Full Baths:
2
Half Baths:
0
Appliances:
Dryer, Kitchen Exhaust Fan, Microwave Oven, Range/Oven-Electric, Refrigerator, Washer
Flooring:
Tile, Wood
Fireplaces:
No
Fireplace:
n/a
Interior:
StallShw,TubShowr,WlkInCls
Exterior Features
Garage Space:
No
Garage:
n/a
Driveway:
2 Car Width, Concrete
Roof:
Asphalt Shingle
Exterior:
Aluminum Siding, Stucco
Swimming Pool:
n/a
Pool:
n/a
Utilities
Heating System:
1 Unit, Radiators - Steam
Heating Source:
Gas-Natural
Cooling:
1 Unit, Ceiling Fan, Central Air
Water Heater:
Gas
Water:
Public Water
Sewer:
Public Sewer
Services:
Garbage Included
Lot Features
Acres:
0.11
Lot Dimensions:
46X100
Lot Features:
n/a
School Information
Elementary:
n/a
Middle:
n/a
High School:
n/a
Community Information
County:
Union
Town:
Linden City
Neighborhood:
n/a
Application Fee:
n/a
Association Fee:
n/a
Fee Includes:
n/a
Amenities:
n/a
Pets:
n/a
Financial Considerations
List Price:
$499,000
Tax Amount:
$9,359
Land Assessment:
$43,600
Build. Assessment:
$89,500
Total Assessment:
$133,100
Tax Rate:
7.03
Tax Year:
2024
Ownership Type:
Fee Simple
Listing Information
MLS ID:
3964199
List Date:
05-20-2025
Days On Market:
0
Listing Broker:
EXP REALTY, LLC
Listing Agent:











































Request More Information
Shawn and Diane Fox
RE/MAX American Dream
3108 Route 10 West
Denville, NJ 07834
Call: (973) 277-7853
Web: WillowWalkCondos.com

