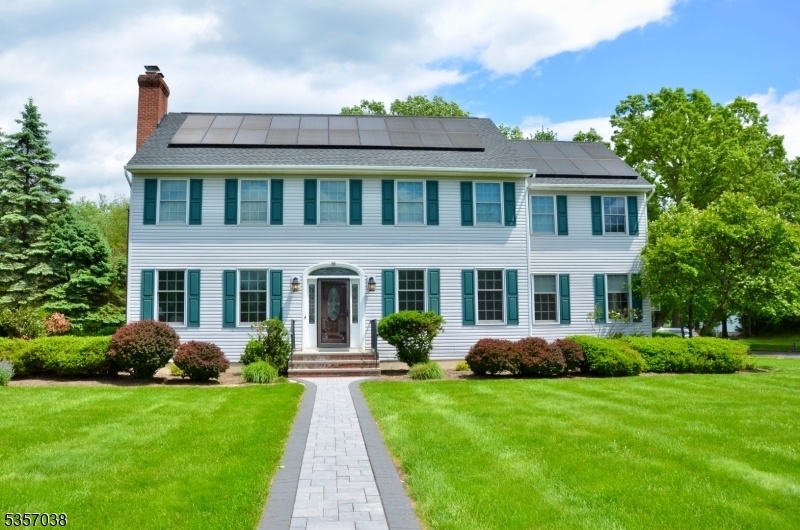16 Dorset Ln
Andover Twp, NJ 07848







Price: $775,000
GSMLS: 3964228Type: Single Family
Style: Colonial
Beds: 5
Baths: 4 Full & 1 Half
Garage: 2-Car
Year Built: 1992
Acres: 1.17
Property Tax: $15,988
Description
Dorset Farms Tucked Into A Quiet Cul-de-sac On 1.17 Manicured Acres,this Resort-style Estate Blends Refined Living With Effortless Convenience. A Sweeping, Tiered Deck Wrapped In Sensor-controlled Lighting Cascades To The In-ground Pool, Ringed By Mature Plantings For Total Privacy.inside,a Sun-filled Granite Chef's Kitchen With Stainless-steel Appliances Flows To The Living Room, Where A Wood-burning Fireplace Anchors Gatherings Year-round.the Main Level Also Features A Formal Dining Room, An Office/den, A Stunning Family Room, And A Mudroom,while A Powder Room And A Full Bath Conveniently Located Near The Garage Entrance Add Ease For Guests.upstairs, 5 Generously Sized Bedrooms Include An Exquisite Primary Suite With A Spa Bath Showcasing Quartz Double-vanity Countertops And A Frameless-glass Shower. 2 Add'l Designer Baths Serve The Remaining Four Bedrooms.entertain In The Finished Lower Level With A Custom Wine Closet, Or Reimagine The Abundant Storage As A Home Gym Or Recreation Room.multi-zone Central Air And Heat Keep Every Space Comfortable, And Owned Solar Panels Slash Energy Costs. A Natural-gas Line Is Already In Place For A Whole-house Generator, Complementing The Oversized 2 Car Garage.with Four Full And One Half Bath, Five Bedrooms, And Endless Indoor-outdoor Entertaining Space, This Property Delivers Turnkey Luxury Just Minutes From Commuter Routes,top Schools, And Premier Shopping An Unparalleled Opportunity To Own This Home And Live The Lifestyle You Deserve.
Rooms Sizes
Kitchen:
25x13 First
Dining Room:
16x14 First
Living Room:
19x14 First
Family Room:
23x16 First
Den:
13x11 First
Bedroom 1:
20x14 Second
Bedroom 2:
16x15 Second
Bedroom 3:
13x12 Second
Bedroom 4:
12x11 Second
Room Levels
Basement:
Office, Rec Room, Storage Room, Utility Room, Workshop
Ground:
n/a
Level 1:
Attic,BathOthr,Breakfst,Den,DiningRm,FamilyRm,Foyer,GarEnter,Kitchen,Laundry,LivingRm,Pantry,Porch,PowderRm
Level 2:
4 Or More Bedrooms, Attic, Bath Main, Bath(s) Other
Level 3:
n/a
Level Other:
n/a
Room Features
Kitchen:
Breakfast Bar, Eat-In Kitchen, Pantry, Separate Dining Area
Dining Room:
Formal Dining Room
Master Bedroom:
Full Bath, Walk-In Closet
Bath:
n/a
Interior Features
Square Foot:
3,363
Year Renovated:
n/a
Basement:
Yes - Finished, Full
Full Baths:
4
Half Baths:
1
Appliances:
Carbon Monoxide Detector, Central Vacuum, Cooktop - Electric, Dishwasher, Dryer, Generator-Built-In, Kitchen Exhaust Fan, Refrigerator, Wall Oven(s) - Electric, Washer, Water Softener-Own
Flooring:
Carpeting, Tile, Wood
Fireplaces:
1
Fireplace:
Living Room, Wood Burning
Interior:
Carbon Monoxide Detector, Fire Extinguisher, Smoke Detector, Walk-In Closet
Exterior Features
Garage Space:
2-Car
Garage:
Attached,Finished,DoorOpnr,InEntrnc,PullDown
Driveway:
2 Car Width, Blacktop, Driveway-Exclusive
Roof:
Asphalt Shingle
Exterior:
Vinyl Siding
Swimming Pool:
Yes
Pool:
In-Ground Pool, Liner
Utilities
Heating System:
2 Units, Multi-Zone
Heating Source:
Oil Tank Above Ground - Inside
Cooling:
2 Units, Central Air, Multi-Zone Cooling
Water Heater:
Oil
Water:
Well
Sewer:
Septic
Services:
Cable TV Available, Garbage Included
Lot Features
Acres:
1.17
Lot Dimensions:
n/a
Lot Features:
Cul-De-Sac, Level Lot, Open Lot, Wooded Lot
School Information
Elementary:
F. M. BURD
Middle:
LONG POND
High School:
NEWTON
Community Information
County:
Sussex
Town:
Andover Twp.
Neighborhood:
DORSET FARMS
Application Fee:
n/a
Association Fee:
$300 - Annually
Fee Includes:
Maintenance-Common Area
Amenities:
Pool-Outdoor
Pets:
n/a
Financial Considerations
List Price:
$775,000
Tax Amount:
$15,988
Land Assessment:
$100,900
Build. Assessment:
$278,600
Total Assessment:
$379,500
Tax Rate:
4.21
Tax Year:
2024
Ownership Type:
Fee Simple
Listing Information
MLS ID:
3964228
List Date:
05-20-2025
Days On Market:
0
Listing Broker:
WEICHERT REALTORS
Listing Agent:







Request More Information
Shawn and Diane Fox
RE/MAX American Dream
3108 Route 10 West
Denville, NJ 07834
Call: (973) 277-7853
Web: WillowWalkCondos.com

