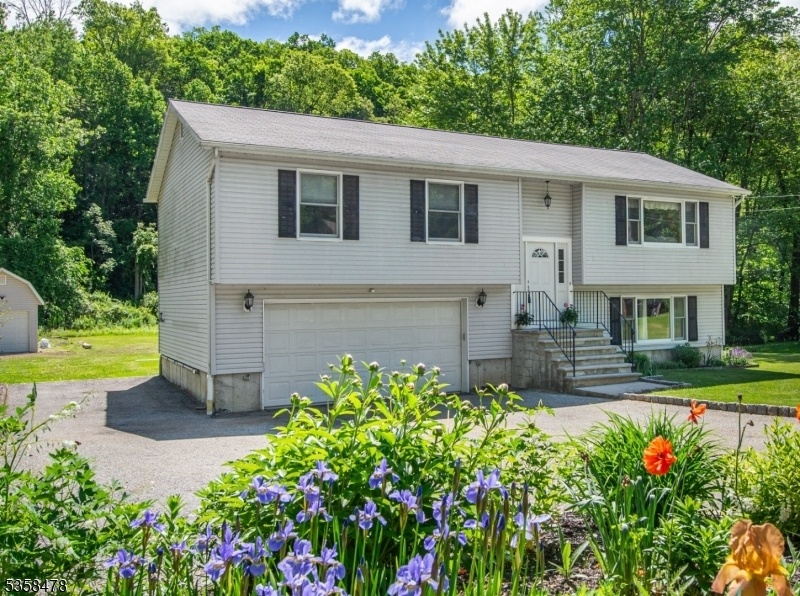10 W Shore Dr
Vernon Twp, NJ 07462













































Price: $449,900
GSMLS: 3964280Type: Single Family
Style: Bi-Level
Beds: 3
Baths: 3 Full
Garage: 2-Car
Year Built: 1988
Acres: 0.58
Property Tax: $8,087
Description
Nicely-maintained 3 Br, 3 Full Bath Bilevel On Level 0.58 Acre Lot! This Immaculate Home Features An Open Floor Plan; Hardwood Flooring In The Spacious Living Room. Kitchen With Stainless Steel Appliances, Laminate Flooring, Ceramic Tile Backsplash, Silestone Countertops & Center Island/breakfast Bar. Ample Closet Space In All Three Bedrooms. Updated Primary Bathroom With Granite Counter Top, Updated Flooring, Stall Shower. Tons Of Space In The Family Room With Sliders To The Patio! Possible In-law Suite/guest Bedroom In The Lower Level With Third Full Bathroom And Separate Entrance. Low-maintenance Composite Deck Overlooking The Lovely, Private Backyard. Heated Two-car Garage. Two-level Shed With Garage Door, Vinyl Flooring Over Concrete Flooring, Electric. Central Air; 4-zone Hot Water Baseboard Heat; Above Ground Oil Tank In Garage. Central Vacuum System. Ideal Cul D'sac Location In Beautiful Pleasant Valley Lake Community! Enjoy Swimming, Boating, And Fishing In Pleasant Valley Lake! Just Minutes To Commuter Routes, Mountain Creek Ski Resort, Golf Courses, And Countless Other Recreational Facilities!
Rooms Sizes
Kitchen:
13x13 First
Dining Room:
13x10 First
Living Room:
18x13 First
Family Room:
24x17 Ground
Den:
n/a
Bedroom 1:
14x13 First
Bedroom 2:
12x10 First
Bedroom 3:
10x10 First
Bedroom 4:
n/a
Room Levels
Basement:
n/a
Ground:
Bath(s) Other, Family Room, Utility Room, Walkout
Level 1:
3 Bedrooms, Bath Main, Bath(s) Other, Dining Room, Kitchen, Living Room
Level 2:
n/a
Level 3:
n/a
Level Other:
n/a
Room Features
Kitchen:
Eat-In Kitchen
Dining Room:
Formal Dining Room
Master Bedroom:
Full Bath
Bath:
Stall Shower
Interior Features
Square Foot:
1,956
Year Renovated:
n/a
Basement:
No
Full Baths:
3
Half Baths:
0
Appliances:
Carbon Monoxide Detector, Central Vacuum, Dishwasher, Dryer, Microwave Oven, Range/Oven-Electric, Refrigerator, Trash Compactor, Washer
Flooring:
Carpeting, Tile, Wood
Fireplaces:
No
Fireplace:
n/a
Interior:
n/a
Exterior Features
Garage Space:
2-Car
Garage:
Built-In Garage
Driveway:
2 Car Width
Roof:
Asphalt Shingle
Exterior:
Vinyl Siding
Swimming Pool:
n/a
Pool:
n/a
Utilities
Heating System:
Baseboard - Hotwater
Heating Source:
Oil Tank Above Ground - Inside
Cooling:
Central Air
Water Heater:
n/a
Water:
Well
Sewer:
Septic
Services:
n/a
Lot Features
Acres:
0.58
Lot Dimensions:
n/a
Lot Features:
Level Lot
School Information
Elementary:
n/a
Middle:
n/a
High School:
VERNON
Community Information
County:
Sussex
Town:
Vernon Twp.
Neighborhood:
Pleasant Valley Lake
Application Fee:
$1,500
Association Fee:
$598 - Annually
Fee Includes:
Maintenance-Common Area, See Remarks
Amenities:
n/a
Pets:
n/a
Financial Considerations
List Price:
$449,900
Tax Amount:
$8,087
Land Assessment:
$185,800
Build. Assessment:
$187,300
Total Assessment:
$373,100
Tax Rate:
2.44
Tax Year:
2024
Ownership Type:
Fee Simple
Listing Information
MLS ID:
3964280
List Date:
05-20-2025
Days On Market:
0
Listing Broker:
KELLER WILLIAMS INTEGRITY
Listing Agent:













































Request More Information
Shawn and Diane Fox
RE/MAX American Dream
3108 Route 10 West
Denville, NJ 07834
Call: (973) 277-7853
Web: WillowWalkCondos.com

