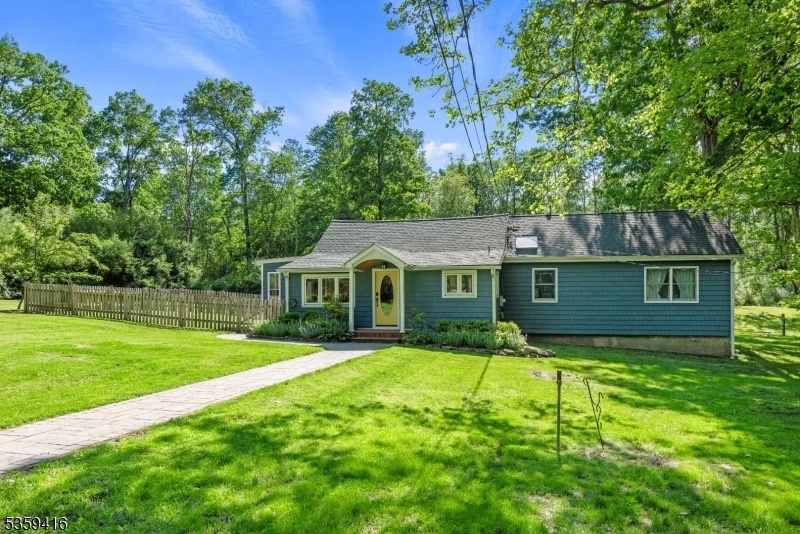111 Locktown Sergeantsville
Delaware Twp, NJ 08559




















Price: $495,000
GSMLS: 3964298Type: Single Family
Style: Ranch
Beds: 3
Baths: 1 Full
Garage: 1-Car
Year Built: 1945
Acres: 5.16
Property Tax: $8,159
Description
Craving Simplicity, Space, And Soul? Welcome To 111 Locktown Sergeantsville, A Beautifully Updated 3br, 1ba Ranch On Over 5 Acres. Set Along A Peaceful Country Road In Desirable Stockton, This Home Blends Comfort, Character, And Vintage Charm. Move-in Ready And Styled To Impress, It Was Even Featured On Tiktok For Its Fresh, Curated Design.inside, You'll Find An Open Kitchen With Granite Countertops, A Cathedral-ceiling Primary Bedroom, And A Sunroom With Built-in Storage, Perfect For Relaxing Year-round. Outside, Unwind Under The Amish-built Pergola With Electric, Ideal For Entertaining. A Bonus Heated Shed With Electric Offers Endless Potential As A Studio, Workspace, Or Zen Den. With Updated Siding, Generator Hookup, Well, And Septic, This Private Retreat Is Just Minutes From New Hope, Lambertville, And Sergeantsville.
Rooms Sizes
Kitchen:
10x9 First
Dining Room:
13x10 First
Living Room:
23x15 First
Family Room:
n/a
Den:
n/a
Bedroom 1:
14x17 First
Bedroom 2:
13x13 First
Bedroom 3:
13x11 First
Bedroom 4:
n/a
Room Levels
Basement:
n/a
Ground:
n/a
Level 1:
3 Bedrooms, Bath Main, Dining Room, Kitchen, Laundry Room, Living Room, Sunroom
Level 2:
n/a
Level 3:
n/a
Level Other:
Loft
Room Features
Kitchen:
Center Island, Separate Dining Area
Dining Room:
Living/Dining Combo
Master Bedroom:
1st Floor
Bath:
Tub Shower
Interior Features
Square Foot:
n/a
Year Renovated:
n/a
Basement:
No - Crawl Space
Full Baths:
1
Half Baths:
0
Appliances:
Carbon Monoxide Detector, Dishwasher, Dryer, Generator-Hookup, Kitchen Exhaust Fan, Microwave Oven, Range/Oven-Electric, Refrigerator, Washer, Water Filter, Water Softener-Own
Flooring:
Stone, Wood
Fireplaces:
No
Fireplace:
n/a
Interior:
CeilBeam,CODetect,CeilCath,Skylight,SmokeDet,StallTub
Exterior Features
Garage Space:
1-Car
Garage:
Detached Garage, Loft Storage, Oversize Garage
Driveway:
Blacktop, Gravel
Roof:
Asphalt Shingle
Exterior:
Vinyl Siding
Swimming Pool:
n/a
Pool:
n/a
Utilities
Heating System:
1 Unit, Auxiliary Electric Heat, Forced Hot Air
Heating Source:
Electric, Gas-Propane Leased
Cooling:
1 Unit, Ceiling Fan, Central Air
Water Heater:
Electric
Water:
Well
Sewer:
Septic
Services:
Cable TV Available, Garbage Extra Charge
Lot Features
Acres:
5.16
Lot Dimensions:
n/a
Lot Features:
Level Lot, Open Lot, Wooded Lot
School Information
Elementary:
n/a
Middle:
n/a
High School:
n/a
Community Information
County:
Hunterdon
Town:
Delaware Twp.
Neighborhood:
n/a
Application Fee:
n/a
Association Fee:
n/a
Fee Includes:
n/a
Amenities:
n/a
Pets:
n/a
Financial Considerations
List Price:
$495,000
Tax Amount:
$8,159
Land Assessment:
$176,100
Build. Assessment:
$120,700
Total Assessment:
$296,800
Tax Rate:
2.75
Tax Year:
2024
Ownership Type:
Fee Simple
Listing Information
MLS ID:
3964298
List Date:
05-20-2025
Days On Market:
0
Listing Broker:
THE KEY REAL ESTATE GROUP
Listing Agent:




















Request More Information
Shawn and Diane Fox
RE/MAX American Dream
3108 Route 10 West
Denville, NJ 07834
Call: (973) 277-7853
Web: WillowWalkCondos.com

