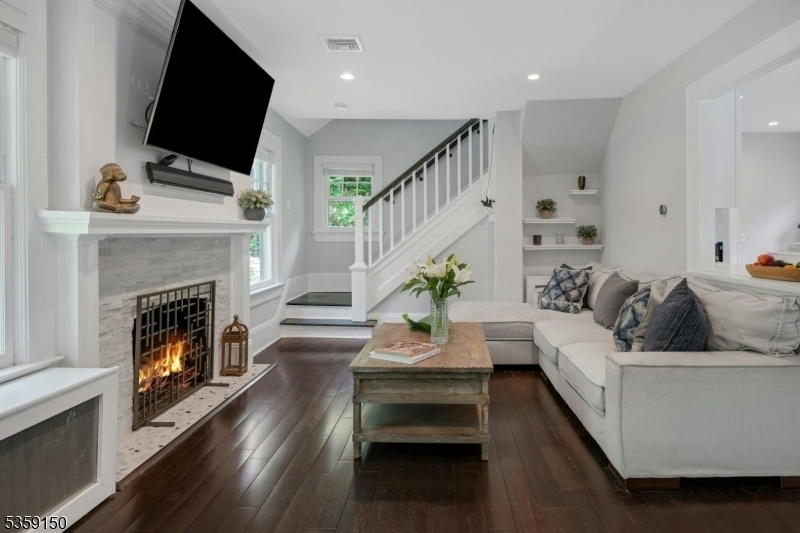104 Pollard Rd
Mountain Lakes Boro, NJ 07046




































Price: $675,000
GSMLS: 3964358Type: Single Family
Style: Colonial
Beds: 3
Baths: 1 Full
Garage: 1-Car
Year Built: 1919
Acres: 0.31
Property Tax: $11,715
Description
Huge On Style, This Charismatic Craftsman-style Home In Sought-after Mountain Lakes Will Surprise You! Tucked In A Natural Setting On .31 Acres, It's Walking Distance To The Cove On The Big Lake And Charming Downtown. You're Greeted By A Little Garden And Quaint Cedar Footbridge. Enter The Home Into A Welcoming Foyer With A Large Double Coat Closet And Built-in Shelves. French Doors Open To The Main Living Space Revealing An Open Floor Plan, Wonderful Light, And Elegant Cappuccino Color Floors. A Sophisticated Quartz And Stone Gas Fireplace Is The Focal Point Of The Spacious Living Room Which Also Offers Built-in Bookshelves And A Quartz Breakfast Bar Open To An Adjacent Dining Area And The Crisp White Kitchen. High-end Appliances Include A Fisher And Paykel Fridge And Dishwasher, Ge Cafe Gas Stove And Wall Oven. A Separate Sunny Sitting Room Makes An Ideal Office, Playroom, Or Gym. Upstairs There Are Three Bedrooms And An Updated Bath, A Large Hall Linen Closet, And Ample Closet Space In The Bedrooms. A Pulldown Attic And Dry Basement Offer Additional Storage. The Property Is Ideal For A Playset, Firepit, And Entertaining. Plus, Access Hiking Trails Through 38 Acres Of Wooded Borough Land From Your Own Backyard! Mountain Lakes Offers Top Schools, Beautiful Lakes, Great Recreation, And Is Conveniently Located Near The Tourne Park, Stores, Restaurants, And Major Highways. Just 30 Miles From Nyc, Lakeland Bus And Nj Transit Trains Offer Commuting Options. Not In A Flood Zone!
Rooms Sizes
Kitchen:
14x11 First
Dining Room:
11x9 First
Living Room:
19x12 First
Family Room:
10x10 First
Den:
n/a
Bedroom 1:
12x13 Second
Bedroom 2:
13x10 Second
Bedroom 3:
10x9 Second
Bedroom 4:
n/a
Room Levels
Basement:
GarEnter,Utility,Walkout
Ground:
n/a
Level 1:
DiningRm,FamilyRm,Foyer,Kitchen,Laundry,LivingRm,MudRoom,OutEntrn
Level 2:
3 Bedrooms, Bath Main
Level 3:
n/a
Level Other:
n/a
Room Features
Kitchen:
Breakfast Bar, Separate Dining Area
Dining Room:
Living/Dining Combo
Master Bedroom:
n/a
Bath:
n/a
Interior Features
Square Foot:
n/a
Year Renovated:
2017
Basement:
Yes - Unfinished
Full Baths:
1
Half Baths:
0
Appliances:
Carbon Monoxide Detector, Cooktop - Gas, Dishwasher, Refrigerator, Stackable Washer/Dryer, Wall Oven(s) - Electric
Flooring:
Wood
Fireplaces:
1
Fireplace:
Gas Fireplace, Living Room
Interior:
Blinds,CODetect,FireExtg,SmokeDet,TubShowr
Exterior Features
Garage Space:
1-Car
Garage:
GarUnder,InEntrnc
Driveway:
2 Car Width, Gravel
Roof:
Asphalt Shingle
Exterior:
Stucco, Wood
Swimming Pool:
n/a
Pool:
n/a
Utilities
Heating System:
Baseboard - Hotwater, Multi-Zone, Radiators - Hot Water
Heating Source:
Gas-Natural
Cooling:
1 Unit, Central Air, Multi-Zone Cooling
Water Heater:
Gas
Water:
Public Water
Sewer:
Public Sewer
Services:
Cable TV Available, Fiber Optic Available, Garbage Included
Lot Features
Acres:
0.31
Lot Dimensions:
n/a
Lot Features:
Wooded Lot
School Information
Elementary:
Wildwood Elementary School (K-5)
Middle:
Briarcliff Middle School (6-8)
High School:
Mountain Lakes High School (9-12)
Community Information
County:
Morris
Town:
Mountain Lakes Boro
Neighborhood:
n/a
Application Fee:
n/a
Association Fee:
n/a
Fee Includes:
n/a
Amenities:
Jogging/Biking Path, Lake Privileges, Playground, Tennis Courts
Pets:
n/a
Financial Considerations
List Price:
$675,000
Tax Amount:
$11,715
Land Assessment:
$357,200
Build. Assessment:
$171,100
Total Assessment:
$528,300
Tax Rate:
2.39
Tax Year:
2024
Ownership Type:
Fee Simple
Listing Information
MLS ID:
3964358
List Date:
05-21-2025
Days On Market:
0
Listing Broker:
COLDWELL BANKER REALTY
Listing Agent:




































Request More Information
Shawn and Diane Fox
RE/MAX American Dream
3108 Route 10 West
Denville, NJ 07834
Call: (973) 277-7853
Web: WillowWalkCondos.com




