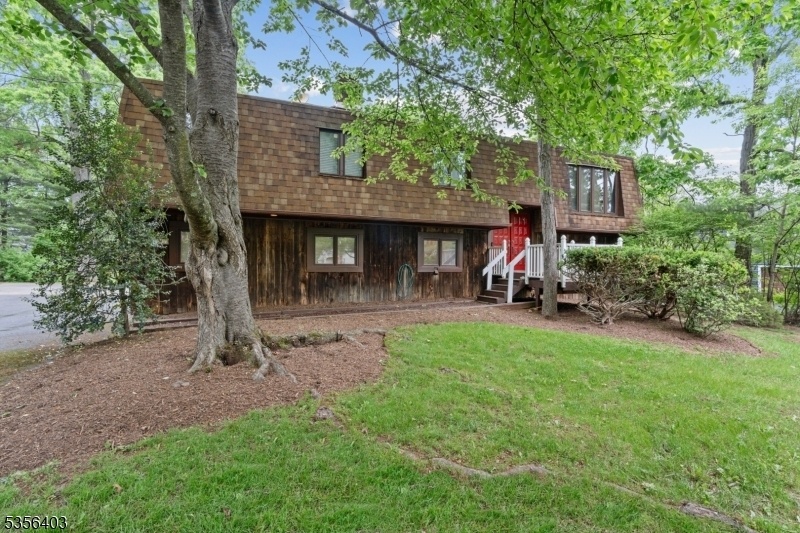87 Ivy Ln
Bridgewater Twp, NJ 08807





































Price: $789,000
GSMLS: 3964359Type: Single Family
Style: Custom Home
Beds: 5
Baths: 3 Full
Garage: 3-Car
Year Built: 1979
Acres: 0.48
Property Tax: $11,864
Description
Located In The Desirable Bradley Gardens Community Of Bridgewater, This Home Features 5 Brs And 3 Full Baths, With 4 Brs And 2 Full Baths On The Second Floor Living Space And 1 Br And A Full Bath In The First Floor In-law Suite.the Top Floor Features An Open Floor Plan With A Large Lr/dr Area, Eat-in Kitchen, 4 Good-sized Brs. And Access To A Heated And Floored Enclosed Deck.the Kitchen Has Ample Cabinetry, An Island, Tiled Flooring And Ceiling Fan.the Lr/dr Has Hardwood Flooring, Ceiling Fan And Accent Lighting.all 4 Brs Have Ceiling Fans.a First Floor Fr Complements The Second Floor Living Area.the Room Features A Brick Gas Fireplace With A Raised Slate Hearth, Recessed And Track Lighting, Ceiling Fan, Access To The Second Floor Via A Spiral Staircase, And An Entrance Door Leading To The Patio, Driveway And Garages.the Separate In-law Suite On The First Floor Features A Living Room With A Private Entrance, Hardwood Flooring, Ceiling Fan And Access To The Patio.the Suite's Kitchen Has Hardwood Flooring, Double Sink, Ceiling Fan And A Triple Window For Plenty Of Natural Lighting. Perfect For Privacy, But Inclusion To The Main Living Area When Desired.the Laundry Room Can Be Accessed By Both Living Areas, As Can The Built-in Garage.the Home Also Has A 2-car Detached Garage And Plenty Of Off-street Parking.the Home Has 4 Zone Heating, With 1 Zone Dedicated To The In-law Suite.the Location Is A Short Walk To The Bg Grammar School, And Convenient To Shopping And Dining Areas.
Rooms Sizes
Kitchen:
12x11 Second
Dining Room:
19x7 Second
Living Room:
19x13 Second
Family Room:
27x14 Second
Den:
n/a
Bedroom 1:
15x13 Second
Bedroom 2:
13x12 Second
Bedroom 3:
11x10 Second
Bedroom 4:
11x15 Second
Room Levels
Basement:
n/a
Ground:
n/a
Level 1:
1Bedroom,BathOthr,Vestibul,FamilyRm,GarEnter,Kitchen,Laundry,LivingRm,OutEntrn
Level 2:
4+Bedrms,BathMain,BathOthr,Kitchen,LivDinRm,OutEntrn
Level 3:
Attic
Level Other:
n/a
Room Features
Kitchen:
Center Island, Eat-In Kitchen, Second Kitchen, See Remarks, Separate Dining Area
Dining Room:
Living/Dining Combo
Master Bedroom:
Full Bath, Walk-In Closet
Bath:
Stall Shower
Interior Features
Square Foot:
n/a
Year Renovated:
n/a
Basement:
No
Full Baths:
3
Half Baths:
0
Appliances:
Carbon Monoxide Detector, Central Vacuum, Dishwasher, Dryer, Microwave Oven, Range/Oven-Electric, Refrigerator, Washer
Flooring:
Carpeting, Laminate, Tile, Wood
Fireplaces:
1
Fireplace:
Family Room, Gas Fireplace
Interior:
CODetect,FireExtg,SmokeDet,StallShw,TrckLght,TubShowr
Exterior Features
Garage Space:
3-Car
Garage:
Built-In,Detached,InEntrnc
Driveway:
2 Car Width, Blacktop
Roof:
Asphalt Shingle
Exterior:
CedarSid
Swimming Pool:
n/a
Pool:
n/a
Utilities
Heating System:
Baseboard - Hotwater, Multi-Zone, See Remarks
Heating Source:
Electric, Gas-Natural
Cooling:
1 Unit, Ceiling Fan, Central Air, Wall A/C Unit(s)
Water Heater:
Gas
Water:
Public Water
Sewer:
Public Sewer
Services:
n/a
Lot Features
Acres:
0.48
Lot Dimensions:
n/a
Lot Features:
Level Lot
School Information
Elementary:
BRAD GRDNS
Middle:
EISENHOWER
High School:
BRIDG-RAR
Community Information
County:
Somerset
Town:
Bridgewater Twp.
Neighborhood:
Bradley Gardens
Application Fee:
n/a
Association Fee:
n/a
Fee Includes:
n/a
Amenities:
n/a
Pets:
n/a
Financial Considerations
List Price:
$789,000
Tax Amount:
$11,864
Land Assessment:
$254,200
Build. Assessment:
$362,100
Total Assessment:
$616,300
Tax Rate:
1.92
Tax Year:
2024
Ownership Type:
Fee Simple
Listing Information
MLS ID:
3964359
List Date:
05-21-2025
Days On Market:
55
Listing Broker:
COLDWELL BANKER REALTY
Listing Agent:





































Request More Information
Shawn and Diane Fox
RE/MAX American Dream
3108 Route 10 West
Denville, NJ 07834
Call: (973) 277-7853
Web: WillowWalkCondos.com

