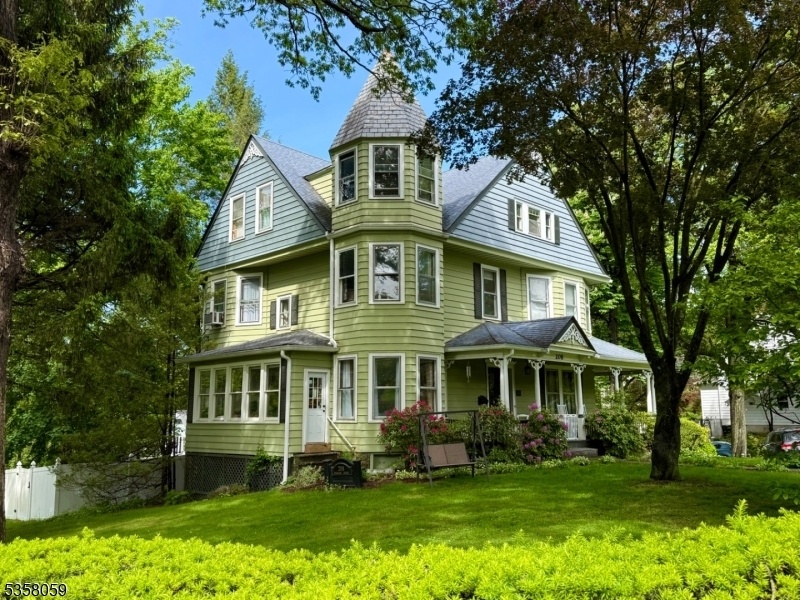208 Rockaway St
Boonton Town, NJ 07005
























Price: $797,000
GSMLS: 3964390Type: Single Family
Style: Victorian
Beds: 5
Baths: 2 Full & 1 Half
Garage: 1-Car
Year Built: 1890
Acres: 0.38
Property Tax: $17,058
Description
Nestled On A Tree-lined Street In Boonton's Beautiful Park Section, This Is A Rare Opportunity To Own A Piece Of Architectural History. This Elegant 5 Bedroom, 2.1 Bath Queen Anne Victorian Showcases Timeless Grandeur With Its Signature Tower, High Ceilings, Ornate Moldings, And Diagonal Wood Floors With Inlays. Additional Period Details Include Pocket Doors, A Charming Wraparound Porch And A Third Floor Turret Room. The First Level Offers An Eat-in Kitchen, Living Room, Formal Dining Room, Family Room, Sunroom And A Powder Room With Laundry. Upstairs, The Second Level Features 4 Bedrooms, Including The Spacious Primary Suite With A Walk-in Closet, Second Laundry Area, And A Large Bathroom With A Soaking Tub, Oversized Shower, And Double Sinks. A Full Hall Bathroom Serves The Additional Bedrooms On This Level. The Third Level Includes The 5th Bedroom, A Finish-able Attic With Endless Possibilities And Access To The Coveted Tower Room. This Home Features A Fully Fenced Yard, Ample Parking And Seasonal Views Of Grace Lord Park. Ideally Located Just Minutes From Boonton's Vibrant Main Street, The Boonton Train Station, And Routes 287 And 46 - It's An A+ Location.
Rooms Sizes
Kitchen:
First
Dining Room:
First
Living Room:
First
Family Room:
First
Den:
n/a
Bedroom 1:
Second
Bedroom 2:
Second
Bedroom 3:
Second
Bedroom 4:
Second
Room Levels
Basement:
n/a
Ground:
n/a
Level 1:
Dining Room, Entrance Vestibule, Family Room, Foyer, Kitchen, Laundry Room, Living Room, Porch, Powder Room, Sunroom
Level 2:
4 Or More Bedrooms, Bath Main, Bath(s) Other
Level 3:
Leisure
Level Other:
n/a
Room Features
Kitchen:
Eat-In Kitchen
Dining Room:
Formal Dining Room
Master Bedroom:
Full Bath, Walk-In Closet
Bath:
Soaking Tub, Stall Shower
Interior Features
Square Foot:
n/a
Year Renovated:
n/a
Basement:
Yes - Unfinished
Full Baths:
2
Half Baths:
1
Appliances:
Dishwasher, Dryer, Microwave Oven, Range/Oven-Gas, Refrigerator, Washer
Flooring:
Tile, Wood
Fireplaces:
2
Fireplace:
Non-Functional
Interior:
Drapes,CeilHigh,SoakTub,StallShw,WlkInCls
Exterior Features
Garage Space:
1-Car
Garage:
Attached Garage
Driveway:
1 Car Width, Blacktop
Roof:
Asphalt Shingle
Exterior:
Clapboard
Swimming Pool:
n/a
Pool:
n/a
Utilities
Heating System:
Radiators - Steam
Heating Source:
Gas-Natural
Cooling:
Ceiling Fan, Window A/C(s)
Water Heater:
n/a
Water:
Public Water
Sewer:
Public Sewer
Services:
n/a
Lot Features
Acres:
0.38
Lot Dimensions:
131X125
Lot Features:
Backs to Park Land
School Information
Elementary:
John Hill School (4-8)
Middle:
John Hill School (4-8)
High School:
Boonton High School (9-12)
Community Information
County:
Morris
Town:
Boonton Town
Neighborhood:
Park
Application Fee:
n/a
Association Fee:
n/a
Fee Includes:
n/a
Amenities:
n/a
Pets:
n/a
Financial Considerations
List Price:
$797,000
Tax Amount:
$17,058
Land Assessment:
$205,800
Build. Assessment:
$298,900
Total Assessment:
$504,700
Tax Rate:
3.38
Tax Year:
2024
Ownership Type:
Fee Simple
Listing Information
MLS ID:
3964390
List Date:
05-21-2025
Days On Market:
95
Listing Broker:
WEICHERT REALTORS
Listing Agent:
























Request More Information
Shawn and Diane Fox
RE/MAX American Dream
3108 Route 10 West
Denville, NJ 07834
Call: (973) 277-7853
Web: WillowWalkCondos.com




