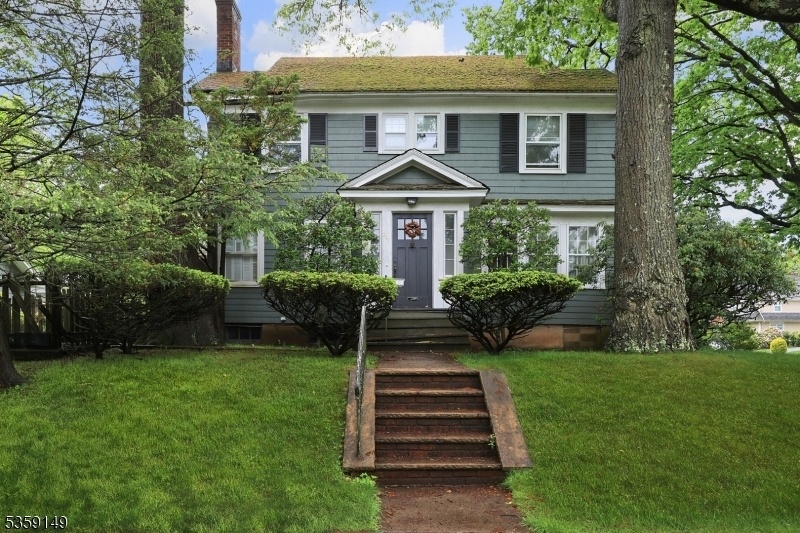641 Embree Crescent
Westfield Town, NJ 07090

























Price: $699,900
GSMLS: 3964406Type: Single Family
Style: Colonial
Beds: 3
Baths: 1 Full & 1 Half
Garage: 2-Car
Year Built: 1921
Acres: 0.17
Property Tax: $14,108
Description
Welcome To A Rare Find In The Heart Of Westfield A Property That Presents An Exceptional Opportunity. This Charming Home Blends Timeless Character With Endless Potential For Customization, Renovation, Or Expansion. The First Floor Welcomes You With Original Hardwood Flooring And A Thoughtfully Designed Layout That Offers Both Functionality And Warmth. The Expansive Living Room Is A True Features A Classic Wood-burning Fireplace Ideal For Cozy Evenings Or Entertaining Guests. Adjacent To The Living Room Is A Formal Dining Room, Perfect For Hosting Gatherings And Dinner Parties. The Eik Provides A Comfortable Space For Everyday Meals And Offers An Excellent Foundation For Future Upgrades Or A Modern Redesign. A Private Office Provides The Perfect Spot For Remote Work Or Study, While The Screened Porch Allows For Peaceful Relaxation In A Serene Setting. A Powder Room Completes The Main Level. Upstairs, You'll Find Three Well-proportioned Bedrooms And A Full Hall Bath, Offering Comfortable Accommodations. The Unfinished Lower Level Adds Tremendous Value And Versatility, Offering A Blank Canvas. Outside, The Property Also Features A Patio Space And A Detached Two-car Garage. Whether You're Dreaming Of Restoring Its Vintage Charm Or Creating A New Masterpiece, This Property Is Brimming With Potential. Ideally Located In One Of Westfield's Most Sought-after Neighborhoods, Don't Miss This Unique Opportunity To Invest In A Prime Location And Make This Home Your Own!
Rooms Sizes
Kitchen:
15x7
Dining Room:
13x11 First
Living Room:
31x11 First
Family Room:
n/a
Den:
n/a
Bedroom 1:
15x11 Second
Bedroom 2:
11x11 Second
Bedroom 3:
13x12 Second
Bedroom 4:
n/a
Room Levels
Basement:
Laundry Room, Storage Room, Utility Room
Ground:
n/a
Level 1:
DiningRm,Kitchen,LivingRm,PowderRm,Screened
Level 2:
3 Bedrooms, Bath Main
Level 3:
n/a
Level Other:
n/a
Room Features
Kitchen:
Eat-In Kitchen
Dining Room:
Formal Dining Room
Master Bedroom:
n/a
Bath:
n/a
Interior Features
Square Foot:
n/a
Year Renovated:
n/a
Basement:
Yes - Unfinished
Full Baths:
1
Half Baths:
1
Appliances:
Carbon Monoxide Detector, Dishwasher, Dryer, Kitchen Exhaust Fan, Range/Oven-Gas, Refrigerator, Washer
Flooring:
Carpeting, Tile, Wood
Fireplaces:
1
Fireplace:
Living Room, Wood Burning
Interior:
CODetect,SmokeDet,TubShowr
Exterior Features
Garage Space:
2-Car
Garage:
Detached Garage
Driveway:
Blacktop
Roof:
Asphalt Shingle
Exterior:
Wood Shingle
Swimming Pool:
No
Pool:
n/a
Utilities
Heating System:
1 Unit
Heating Source:
Gas-Natural
Cooling:
None
Water Heater:
Gas
Water:
Public Water
Sewer:
Public Sewer, Sewer Charge Extra
Services:
Cable TV Available, Fiber Optic Available, Garbage Extra Charge
Lot Features
Acres:
0.17
Lot Dimensions:
54X134
Lot Features:
n/a
School Information
Elementary:
Franklin
Middle:
Roosevelt
High School:
Westfield
Community Information
County:
Union
Town:
Westfield Town
Neighborhood:
n/a
Application Fee:
n/a
Association Fee:
n/a
Fee Includes:
n/a
Amenities:
n/a
Pets:
n/a
Financial Considerations
List Price:
$699,900
Tax Amount:
$14,108
Land Assessment:
$449,800
Build. Assessment:
$176,700
Total Assessment:
$626,500
Tax Rate:
2.25
Tax Year:
2024
Ownership Type:
Fee Simple
Listing Information
MLS ID:
3964406
List Date:
05-21-2025
Days On Market:
4
Listing Broker:
COLDWELL BANKER REALTY
Listing Agent:

























Request More Information
Shawn and Diane Fox
RE/MAX American Dream
3108 Route 10 West
Denville, NJ 07834
Call: (973) 277-7853
Web: WillowWalkCondos.com

