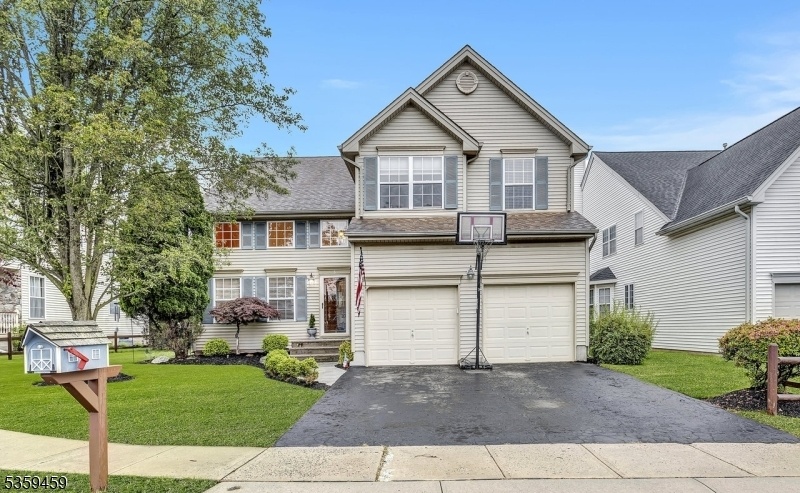5 Ten Broek Ct
Bridgewater Twp, NJ 08807































Price: $850,000
GSMLS: 3964414Type: Single Family
Style: Colonial
Beds: 4
Baths: 2 Full & 1 Half
Garage: 2-Car
Year Built: 1998
Acres: 0.14
Property Tax: $13,356
Description
Charming Colonial-style Home In Sought-after Glen Eyre! Welcome To This Beautifully Maintained Colonial-style Home, Perfectly Situated On A Quiet Cul-de-sac In The Desirable Glen Eyre Neighborhood, Prime Location Of Bridgewater. With 4 Spacious Bedrooms, 2.5 Baths, An Updated Kitchen, Bathroom Granite Countertop Upgrades And A Thoughtfully Designed Layout, This Home Blends Timeless Architecture With Modern Comfort. Step Into A Bright And Airy Main Level Where Natural Light Pours In Through Large Windows, Highlighting The Vaulted Ceiling In The Living Room Adding A Grand, Open Feel To The Heart Of The Home. The Kitchen Connects Seamlessly To The Family Room, Creating An Ideal Space For Entertaining And Daily Living. Upstairs, You'll Find Four Generous Bedrooms, Including A Tranquil Primary Suite With A Private En Suite Bath And Ample Closet Space. The Unfinished Basement Provides Endless Potential To Create A Home Gym, Rec Room, Or Additional Living Area Tailored To Your Needs. Private, Fenced, Beautifully Manicured Backyard With A Spacious Deck & Jacuzzi Are Perfect Spot For Relaxation And Weekend Barbecue.
Rooms Sizes
Kitchen:
16x13 First
Dining Room:
11x12 First
Living Room:
11x15 First
Family Room:
12x15 First
Den:
n/a
Bedroom 1:
11x16 Second
Bedroom 2:
10x11 Second
Bedroom 3:
15x9 Second
Bedroom 4:
10x11 Second
Room Levels
Basement:
n/a
Ground:
n/a
Level 1:
DiningRm,FamilyRm,GarEnter,Kitchen,Laundry,LivingRm,LivDinRm,OutEntrn,Toilet
Level 2:
4 Or More Bedrooms, Bath Main, Bath(s) Other
Level 3:
n/a
Level Other:
n/a
Room Features
Kitchen:
Center Island, Eat-In Kitchen, See Remarks, Separate Dining Area
Dining Room:
Formal Dining Room
Master Bedroom:
Full Bath, Walk-In Closet
Bath:
Soaking Tub, Stall Shower
Interior Features
Square Foot:
2,057
Year Renovated:
n/a
Basement:
Yes - Full, Unfinished
Full Baths:
2
Half Baths:
1
Appliances:
Carbon Monoxide Detector, Dishwasher, Dryer, Microwave Oven, Range/Oven-Gas, Refrigerator, Sump Pump, Washer
Flooring:
Carpeting, Laminate, Tile, Wood
Fireplaces:
1
Fireplace:
Family Room, Wood Burning
Interior:
Blinds,CODetect,CeilCath,Drapes,AlrmFire,CeilHigh,SecurSys,Skylight,SmokeDet,SoakTub,WlkInCls
Exterior Features
Garage Space:
2-Car
Garage:
Attached Garage
Driveway:
2 Car Width, Blacktop
Roof:
Composition Shingle
Exterior:
Vinyl Siding
Swimming Pool:
No
Pool:
n/a
Utilities
Heating System:
Forced Hot Air
Heating Source:
Gas-Natural
Cooling:
Central Air
Water Heater:
Gas
Water:
Public Water
Sewer:
Public Sewer
Services:
n/a
Lot Features
Acres:
0.14
Lot Dimensions:
n/a
Lot Features:
Cul-De-Sac
School Information
Elementary:
MILLTOWN
Middle:
n/a
High School:
BRIDG-RAR
Community Information
County:
Somerset
Town:
Bridgewater Twp.
Neighborhood:
Glen Eyre
Application Fee:
n/a
Association Fee:
n/a
Fee Includes:
n/a
Amenities:
n/a
Pets:
n/a
Financial Considerations
List Price:
$850,000
Tax Amount:
$13,356
Land Assessment:
$287,100
Build. Assessment:
$396,100
Total Assessment:
$683,200
Tax Rate:
1.92
Tax Year:
2024
Ownership Type:
Fee Simple
Listing Information
MLS ID:
3964414
List Date:
05-20-2025
Days On Market:
0
Listing Broker:
HOMEVUE REAL ESTATE LLC
Listing Agent:































Request More Information
Shawn and Diane Fox
RE/MAX American Dream
3108 Route 10 West
Denville, NJ 07834
Call: (973) 277-7853
Web: WillowWalkCondos.com

