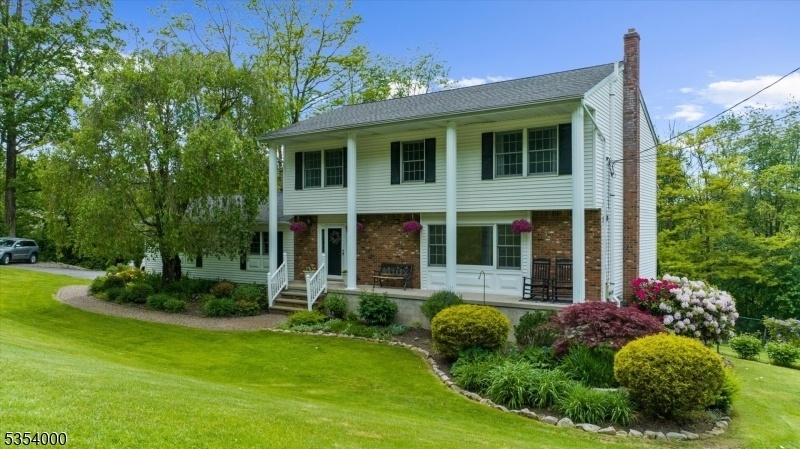45 Marble Hill Rd
Liberty Twp, NJ 07838

































Price: $585,000
GSMLS: 3964419Type: Single Family
Style: Colonial
Beds: 4
Baths: 2 Full & 1 Half
Garage: 2-Car
Year Built: 1989
Acres: 2.19
Property Tax: $10,339
Description
Tucked Away In Majestic Liberty Township, Warren County, Nj, This 4-bedroom, 2.5-bath Colonial Home Blends Natural Charm With Modern Comfort. With 2,996 Sq. Ft. Of Space, Including A Finished Walk-out Basement, There's Plenty Of Room To Spread Out And Make Yourself At Home. The Oversized Upper Deck, Accessible From Both The Family Room And Kitchen, Is The Perfect Spot To Relax And Take In The Beautiful Surroundings. Plus, There's A Lower-level Patio That Overlooks The Above-ground Pool Ideal For Enjoying Those Warm Summer Days. Inside, The Country Kitchen Has Been Updated With A Farmhouse Sink And Leathered Granite Countertops, And Coffee Bar Station Offering Both Style And Practicality. Surrounded By Nature, This Home Gives You The Chance To Enjoy The Sights And Sounds Of Wildlife An Escape From The Hustle And Bustle. Liberty Township Is The Best Of Both Worlds Peaceful Country Living But Still Close Enough To Major Highways And Local Amenities, With An Easy Commute To Nyc. Allamuchy Mountain State Park And Jenny Jump State Forest Are Right Nearby, Perfect For Outdoor Adventures. With Great Schools In The Area And Plenty Of Room To Grow, This Home Really Offers A Peaceful Sanctuary In A Friendly, Vibrant Community. Don't Miss Your Chance To Make It Yours!
Rooms Sizes
Kitchen:
23x13 First
Dining Room:
14x13 First
Living Room:
24x11 First
Family Room:
20x13 Ground
Den:
n/a
Bedroom 1:
27x13 Second
Bedroom 2:
13x10 Second
Bedroom 3:
13x11 Second
Bedroom 4:
11x11 Second
Room Levels
Basement:
Office, Rec Room
Ground:
Family Room
Level 1:
Bath(s) Other, Dining Room, Foyer, Kitchen, Laundry Room, Living Room
Level 2:
4 Or More Bedrooms, Bath Main, Bath(s) Other
Level 3:
n/a
Level Other:
n/a
Room Features
Kitchen:
Breakfast Bar, Center Island, Eat-In Kitchen
Dining Room:
Formal Dining Room
Master Bedroom:
n/a
Bath:
Stall Shower
Interior Features
Square Foot:
n/a
Year Renovated:
2021
Basement:
Yes - Finished, Full, Walkout
Full Baths:
2
Half Baths:
1
Appliances:
Dishwasher, Dryer, Range/Oven-Electric, Refrigerator, Washer
Flooring:
Tile, Wood
Fireplaces:
1
Fireplace:
Wood Burning
Interior:
n/a
Exterior Features
Garage Space:
2-Car
Garage:
Built-In Garage
Driveway:
1 Car Width, Additional Parking, Blacktop
Roof:
Asphalt Shingle
Exterior:
Brick, Vinyl Siding
Swimming Pool:
Yes
Pool:
Above Ground
Utilities
Heating System:
1 Unit, Baseboard - Hotwater, Multi-Zone
Heating Source:
Oil Tank Above Ground - Outside
Cooling:
Ceiling Fan, Central Air
Water Heater:
From Furnace
Water:
Well
Sewer:
Septic
Services:
Cable TV Available, Garbage Extra Charge
Lot Features
Acres:
2.19
Lot Dimensions:
n/a
Lot Features:
Mountain View, Open Lot, Skyline View
School Information
Elementary:
LIBERTY TW
Middle:
GRT MEADOW
High School:
HACKTTSTWN
Community Information
County:
Warren
Town:
Liberty Twp.
Neighborhood:
n/a
Application Fee:
n/a
Association Fee:
n/a
Fee Includes:
n/a
Amenities:
Pool-Outdoor
Pets:
Yes
Financial Considerations
List Price:
$585,000
Tax Amount:
$10,339
Land Assessment:
$89,400
Build. Assessment:
$214,600
Total Assessment:
$304,000
Tax Rate:
3.40
Tax Year:
2024
Ownership Type:
Fee Simple
Listing Information
MLS ID:
3964419
List Date:
05-20-2025
Days On Market:
0
Listing Broker:
HAVEN REAL ESTATE COLLECTIVE
Listing Agent:

































Request More Information
Shawn and Diane Fox
RE/MAX American Dream
3108 Route 10 West
Denville, NJ 07834
Call: (973) 277-7853
Web: WillowWalkCondos.com

