27 Wertsville Rd
East Amwell Twp, NJ 08551
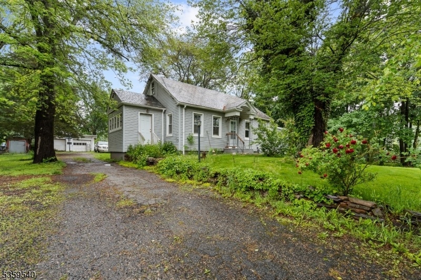
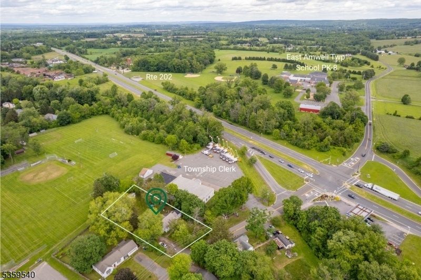
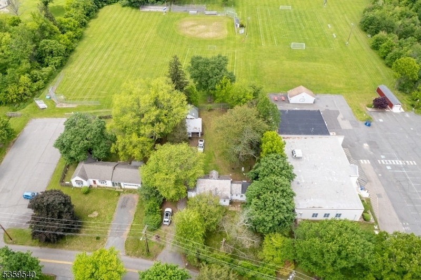
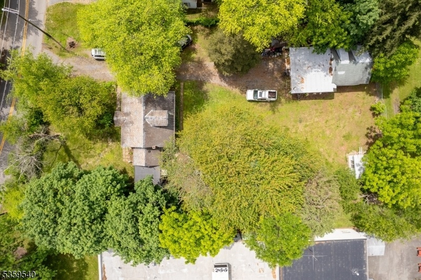
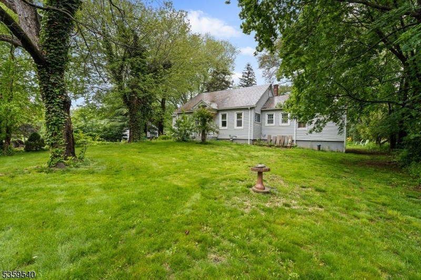
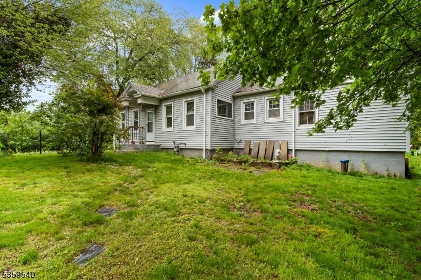
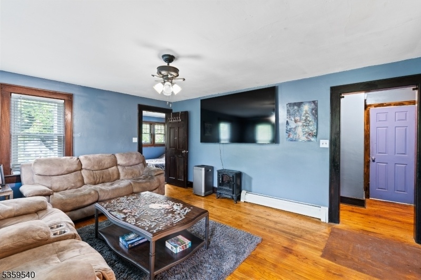
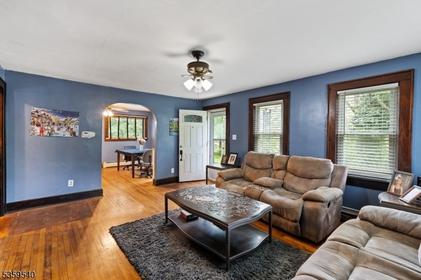
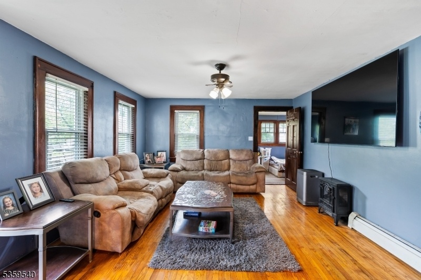
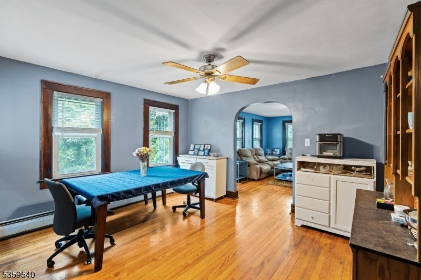
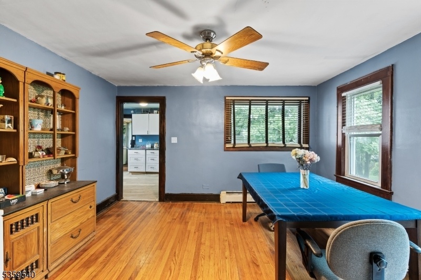
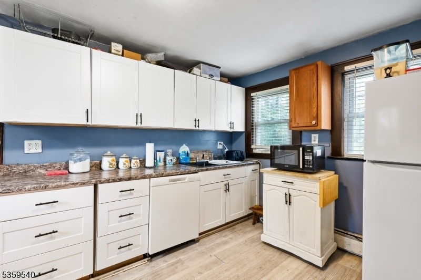
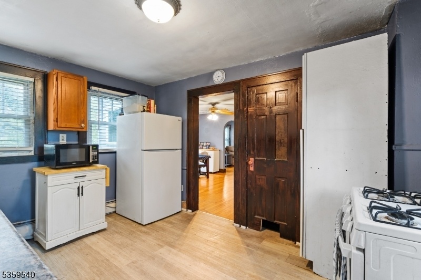
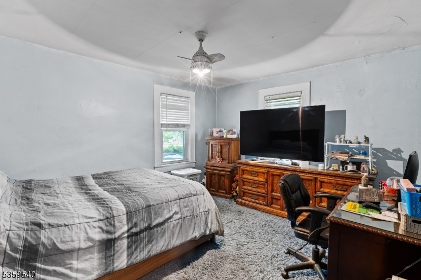
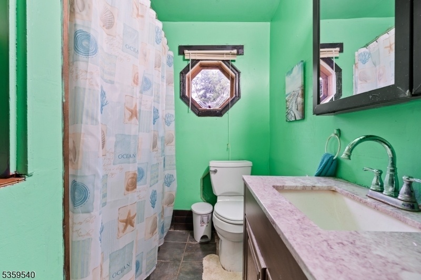
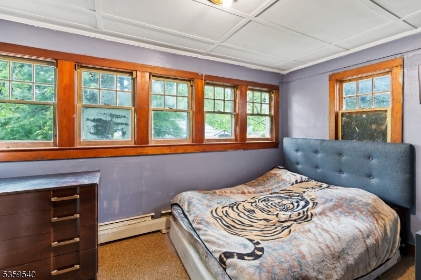
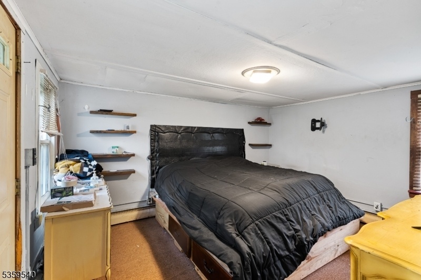
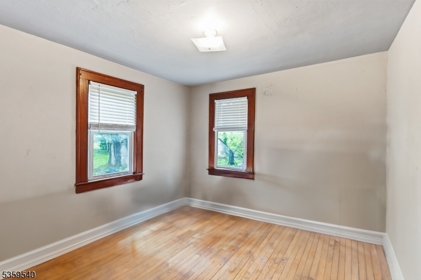
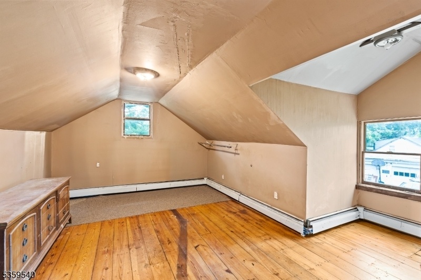
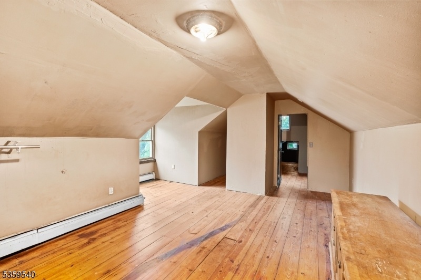
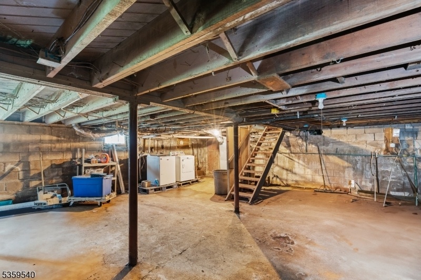
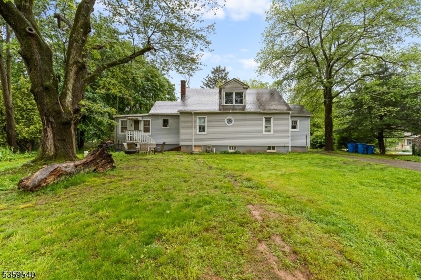
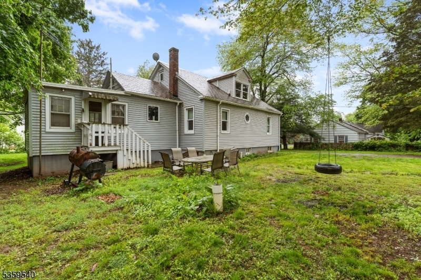
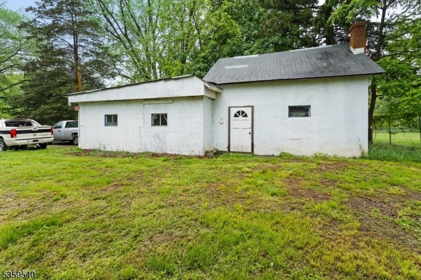
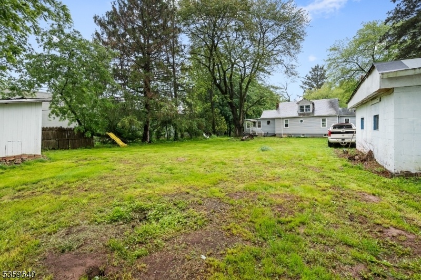
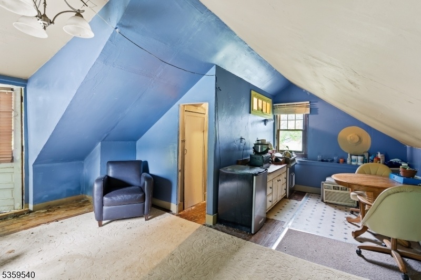
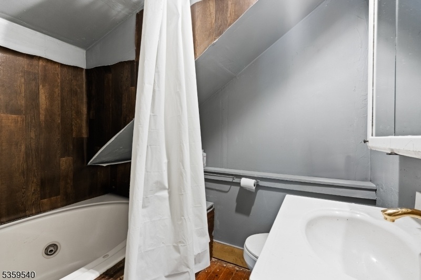
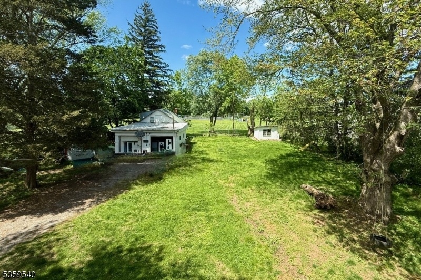
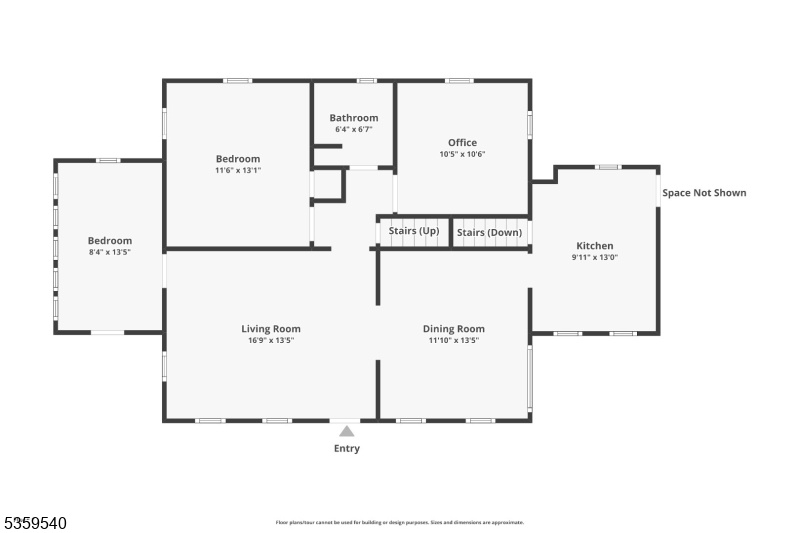
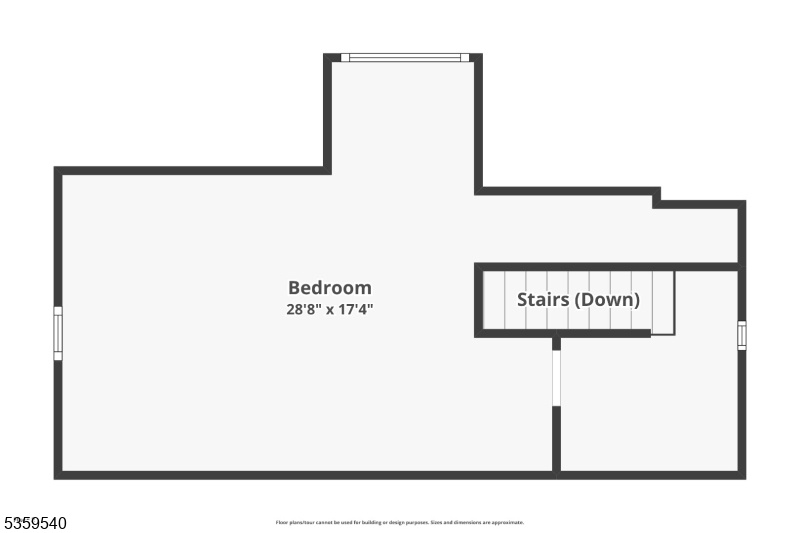
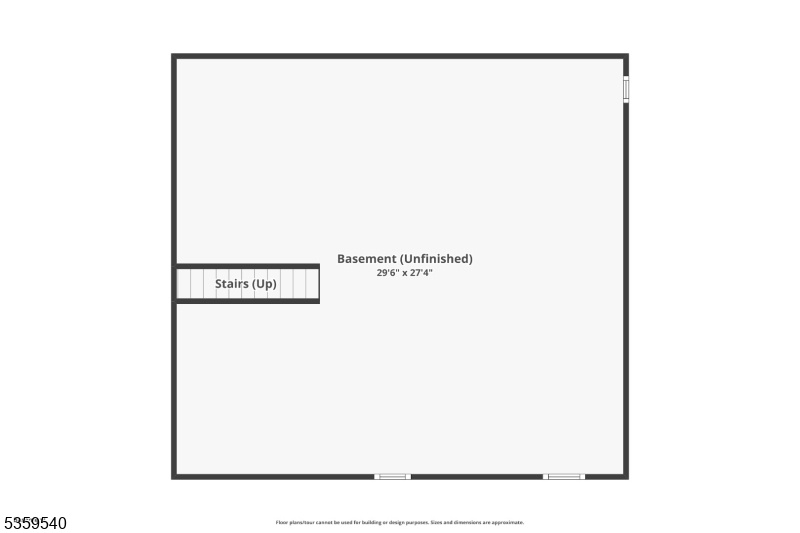
Price: $400,000
GSMLS: 3964435Type: Single Family
Style: Cape Cod
Beds: 4
Baths: 2 Full
Garage: 2-Car
Year Built: 1936
Acres: 0.55
Property Tax: $6,211
Description
Back On The Market, The Buyer Couldn't Perform. Big Price Reduction! Welcome To This Delightful Cape-style Home In The Serene Town Of Ringoes. The Main House Features A Spacious Layout With 4 Bedrooms, A Cozy Den, And A Full Bathroom. The Hardwood Floors Add Warmth And Character. The Spacious Finished Attic Can Be Customized To Suit Your Needs, Whether As A Bedroom, Office, Or Playroom. The Unfinished Basement Offers High Ceilings And Plenty Of Storage. Outside, You'll Find A Beautiful Fenced-in Lot, Providing Privacy And Plenty Of Room To Enjoy The Outdoors. The Detached Oversized 2-car Garage Includes A Finished Loft Above, Featuring Its Own Kitchen And Full Bathroom, Ideal For Guests Or As A Potential Rental Opportunity. While The Home Is Move-in Ready, It Offers The Opportunity For Cosmetic Updates To Make It Truly Your Own. Nestled In A Peaceful Setting Yet Conveniently Close To Local Amenities, This Home Offers The Best Of Both Worlds. The Property Is Right Near Route 202 And Within Easy Reach Of Parks, Hiking Trails, And The Scenic Delaware River. Only 10 Minutes From Flemington And The Picturesque Towns Of Lambertville And New Hope, You'll Have Access To A Variety Of Shopping, Dining, Vibrant Arts Scenes, And Charm. As-is, The Seller Will Not Make Any Repairs Or Issue Credits. Cash Or 203k Renovation Loan Is Highly Preferred. This Property Provides Tremendous Potential. Make Your Offer Today.
Rooms Sizes
Kitchen:
n/a
Dining Room:
n/a
Living Room:
n/a
Family Room:
n/a
Den:
n/a
Bedroom 1:
n/a
Bedroom 2:
n/a
Bedroom 3:
n/a
Bedroom 4:
n/a
Room Levels
Basement:
n/a
Ground:
n/a
Level 1:
n/a
Level 2:
n/a
Level 3:
n/a
Level Other:
n/a
Room Features
Kitchen:
Galley Type, Second Kitchen
Dining Room:
n/a
Master Bedroom:
n/a
Bath:
n/a
Interior Features
Square Foot:
2,000
Year Renovated:
n/a
Basement:
Yes - Unfinished
Full Baths:
2
Half Baths:
0
Appliances:
Carbon Monoxide Detector, Dishwasher, Dryer, Microwave Oven, Range/Oven-Gas, Refrigerator, Sump Pump, Washer
Flooring:
Carpeting, Tile, Wood
Fireplaces:
No
Fireplace:
n/a
Interior:
n/a
Exterior Features
Garage Space:
2-Car
Garage:
Detached Garage, Oversize Garage
Driveway:
1 Car Width
Roof:
Slate, Tile
Exterior:
Vinyl Siding
Swimming Pool:
No
Pool:
n/a
Utilities
Heating System:
1 Unit
Heating Source:
Gas-Natural
Cooling:
None
Water Heater:
n/a
Water:
Well
Sewer:
Septic
Services:
n/a
Lot Features
Acres:
0.55
Lot Dimensions:
n/a
Lot Features:
Backs to Park Land, Level Lot
School Information
Elementary:
n/a
Middle:
n/a
High School:
n/a
Community Information
County:
Hunterdon
Town:
East Amwell Twp.
Neighborhood:
n/a
Application Fee:
n/a
Association Fee:
n/a
Fee Includes:
n/a
Amenities:
n/a
Pets:
n/a
Financial Considerations
List Price:
$400,000
Tax Amount:
$6,211
Land Assessment:
$132,800
Build. Assessment:
$102,200
Total Assessment:
$235,000
Tax Rate:
2.60
Tax Year:
2024
Ownership Type:
Fee Simple
Listing Information
MLS ID:
3964435
List Date:
05-21-2025
Days On Market:
173
Listing Broker:
SIGNATURE REALTY NJ
Listing Agent:































Request More Information
Shawn and Diane Fox
RE/MAX American Dream
3108 Route 10 West
Denville, NJ 07834
Call: (973) 277-7853
Web: WillowWalkCondos.com

