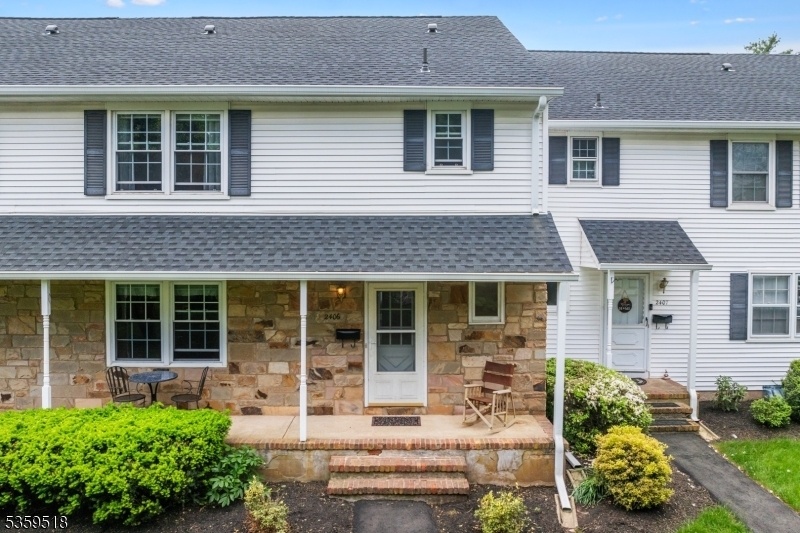2406 Jamestown Cmn
Hillsborough Twp, NJ 08844



































Price: $515,000
GSMLS: 3964444Type: Condo/Townhouse/Co-op
Style: Townhouse-Interior
Beds: 3
Baths: 2 Full & 1 Half
Garage: No
Year Built: 1978
Acres: 0.00
Property Tax: $8,488
Description
Hurry To See This Absolutely Gorgeous And Largest 3-bedroom Townhome In Sought-after Williamsburg Square! Admire An Open-concept Design With Gleaming Hardwood Floors And Oak Steps, Recessed Lighting And Stylish Light Fixtures Throughout. Discover Multiple Gathering Areas Including A Family Room With A Cozy Wood Burning Fireplace, Welcoming Living Room And Casual Dining Room. The Stunning Renovated Kitchen Is A Showstopper Featuring Premium Cabinetry, Granite Countertops, Stainless Steel Appliances (refrigerator Stays!), Breakfast Bar, Pantry, Microwave And Garbage Disposal. A Powder Room Completes The First Level. Upstairs Boasts Three Generously Sized Bedrooms, All With Ceiling Fans And Overhead Lighting Plus Two Full Baths. The Primary Suite Includes A Beautifully Remodeled, En Suite Bath. You'll Notice Fresh, Trendy Paint Colors Throughout. The Partially Finished Basement Includes A Large Rec Room, Laundry (washer & Dryer Included), Music Or Exercise Area And 2 Oversized Storage Rooms. Work Or Relax On The Charming Front Porch, Fenced-in Back Patio Or Deck. The Roof Is Only One Year Old! Community Amenities Include An In-ground Pool, Tennis Courts, Playground, Jogging Paths, Exterior And Common Lawn Maintenance. Such A Great Location--close To Town, Nyc Transportation And Shopping. All This, Plus The Benefit Of Top-rated Hillsborough Schools! Don't Let This Incredible Gem Slip Away!
Rooms Sizes
Kitchen:
12x11 First
Dining Room:
13x10 First
Living Room:
19x13 First
Family Room:
17x13 First
Den:
n/a
Bedroom 1:
15x14 Second
Bedroom 2:
14x12 Second
Bedroom 3:
13x11 Second
Bedroom 4:
n/a
Room Levels
Basement:
Laundry,Leisure,RecRoom,Storage
Ground:
n/a
Level 1:
DiningRm,FamilyRm,InsdEntr,Kitchen,LivingRm,OutEntrn,Porch,PowderRm
Level 2:
3 Bedrooms, Bath Main, Bath(s) Other
Level 3:
Attic
Level Other:
n/a
Room Features
Kitchen:
Breakfast Bar
Dining Room:
Formal Dining Room
Master Bedroom:
Full Bath
Bath:
Stall Shower
Interior Features
Square Foot:
1,768
Year Renovated:
n/a
Basement:
Yes - Finished-Partially
Full Baths:
2
Half Baths:
1
Appliances:
Carbon Monoxide Detector, Dishwasher, Disposal, Dryer, Range/Oven-Electric, Refrigerator, Self Cleaning Oven, Sump Pump, Washer
Flooring:
Carpeting, Tile, Wood
Fireplaces:
1
Fireplace:
Family Room, Wood Burning
Interior:
Blinds,SmokeDet,StallShw,TubShowr
Exterior Features
Garage Space:
No
Garage:
n/a
Driveway:
Additional Parking, Assigned, Blacktop, Common
Roof:
Composition Shingle
Exterior:
Stone, Vinyl Siding
Swimming Pool:
Yes
Pool:
Association Pool
Utilities
Heating System:
1 Unit, Forced Hot Air, Heat Pump
Heating Source:
Electric
Cooling:
1 Unit, Central Air
Water Heater:
n/a
Water:
Public Water
Sewer:
Public Sewer
Services:
Cable TV Available, Garbage Included
Lot Features
Acres:
0.00
Lot Dimensions:
n/a
Lot Features:
Cul-De-Sac, Level Lot
School Information
Elementary:
HILLSBORO
Middle:
HILLSBORO
High School:
HILLSBORO
Community Information
County:
Somerset
Town:
Hillsborough Twp.
Neighborhood:
Williamsburg Square
Application Fee:
n/a
Association Fee:
$335 - Monthly
Fee Includes:
Maintenance-Common Area, Maintenance-Exterior, See Remarks, Snow Removal, Trash Collection
Amenities:
Jogging/Biking Path, Playground, Pool-Outdoor, Tennis Courts
Pets:
Yes
Financial Considerations
List Price:
$515,000
Tax Amount:
$8,488
Land Assessment:
$190,000
Build. Assessment:
$235,100
Total Assessment:
$425,100
Tax Rate:
2.09
Tax Year:
2024
Ownership Type:
Condominium
Listing Information
MLS ID:
3964444
List Date:
05-21-2025
Days On Market:
11
Listing Broker:
RE/MAX INSTYLE
Listing Agent:



































Request More Information
Shawn and Diane Fox
RE/MAX American Dream
3108 Route 10 West
Denville, NJ 07834
Call: (973) 277-7853
Web: WillowWalkCondos.com

