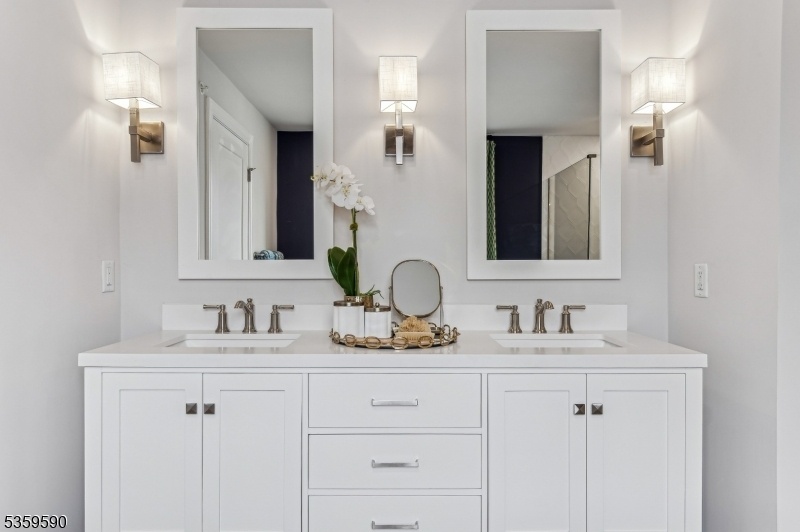216 Myrtle Rd
Warren Twp, NJ 07059

































Price: $895,328
GSMLS: 3964457Type: Condo/Townhouse/Co-op
Style: Townhouse-Interior
Beds: 3
Baths: 2 Full & 1 Half
Garage: 1-Car
Year Built: 2025
Acres: 24.49
Property Tax: $2,757
Description
Welcome To 216 Myrtle Road, A Beautifully Appointed New Haven Model In The Desirable Hills At Warren Community. This Three-level Townhome Offers 2,272 Sq. Ft. Of Thoughtfully Designed Living Space, Featuring 3 Bedrooms, 2.5 Baths, And A 1-car Garage. From The Moment You Enter, You?re Greeted By A Spacious Foyer And A Staircase To Your Main Living Area. The Open-concept Main Living Area Shines With A Modern Kitchen That Includes An Oversized Center Island, Furniture Grade Cabinetry, Stone Countertops, And Stainless Steel Appliances. The Kitchen Flows Effortlessly Into The Dining Area And Great Room, Complete With Large Windows And Access To A Private Balcony For Outdoor Enjoyment. On The Top Floor, The Luxurious Primary Suite Features A Sizable Walk-in Closet And A Bath With A Dual-sink Vanity And Tiled Shower. Two Additional Bedrooms, A Hall Bath, And A Full-size Laundry Room Provide Everyday Convenience. Located In A Quiet, Upscale Neighborhood In Warren Township, This Home Offers Proximity To Top-rated Schools, Commuter Routes, And Shopping Destinations. With Its Sophisticated Finishes, Functional Layout, And Low-maintenance Lifestyle, 216 Myrtle Road Is The Perfect Blend Of Comfort And Style. Don?t Miss Your Opportunity To Own A Move-in Ready Home In One Of Somerset County?s Most Sought-after Locations.
Rooms Sizes
Kitchen:
21x10 Second
Dining Room:
10x12 Second
Living Room:
10x17 Second
Family Room:
n/a
Den:
n/a
Bedroom 1:
14x16 Third
Bedroom 2:
10x11 Second
Bedroom 3:
10x15 Third
Bedroom 4:
n/a
Room Levels
Basement:
n/a
Ground:
n/a
Level 1:
Foyer,GarEnter
Level 2:
Kitchen,LivDinRm,Pantry,PowderRm
Level 3:
3 Bedrooms, Bath Main, Bath(s) Other, Laundry Room, Loft, Office, Storage Room
Level Other:
n/a
Room Features
Kitchen:
Center Island
Dining Room:
Living/Dining Combo
Master Bedroom:
Full Bath, Walk-In Closet
Bath:
Stall Shower
Interior Features
Square Foot:
2,269
Year Renovated:
n/a
Basement:
No
Full Baths:
2
Half Baths:
1
Appliances:
Carbon Monoxide Detector, Dishwasher, Dryer, Range/Oven-Gas, Washer
Flooring:
Carpeting, Laminate, Tile
Fireplaces:
No
Fireplace:
n/a
Interior:
n/a
Exterior Features
Garage Space:
1-Car
Garage:
Attached,Built-In,InEntrnc
Driveway:
1 Car Width, Blacktop
Roof:
Asphalt Shingle
Exterior:
Stone, Vinyl Siding
Swimming Pool:
No
Pool:
n/a
Utilities
Heating System:
1 Unit, Forced Hot Air
Heating Source:
Gas-Natural
Cooling:
1 Unit, Central Air
Water Heater:
See Remarks
Water:
Public Water
Sewer:
Public Sewer
Services:
n/a
Lot Features
Acres:
24.49
Lot Dimensions:
n/a
Lot Features:
n/a
School Information
Elementary:
WOODLAND
Middle:
MIDDLE
High School:
WHRHS
Community Information
County:
Somerset
Town:
Warren Twp.
Neighborhood:
Hills at Warren
Application Fee:
n/a
Association Fee:
$384 - Monthly
Fee Includes:
Maintenance-Common Area, Maintenance-Exterior
Amenities:
n/a
Pets:
Yes
Financial Considerations
List Price:
$895,328
Tax Amount:
$2,757
Land Assessment:
$150,000
Build. Assessment:
$0
Total Assessment:
$150,000
Tax Rate:
1.84
Tax Year:
2024
Ownership Type:
Condominium
Listing Information
MLS ID:
3964457
List Date:
05-21-2025
Days On Market:
48
Listing Broker:
LANDARAMA INC.
Listing Agent:

































Request More Information
Shawn and Diane Fox
RE/MAX American Dream
3108 Route 10 West
Denville, NJ 07834
Call: (973) 277-7853
Web: WillowWalkCondos.com

