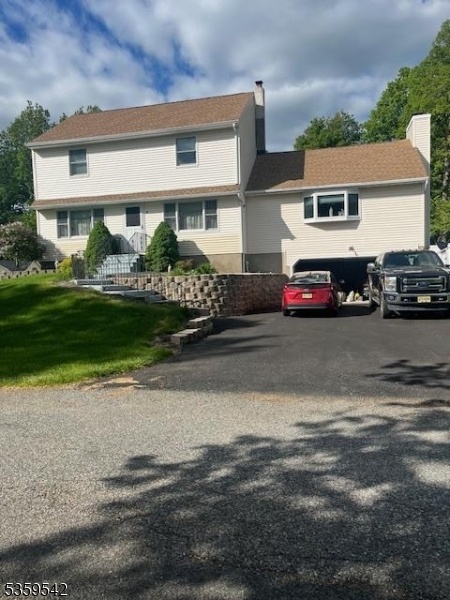2 Erin Ln
Vernon Twp, NJ 07422
























Price: $439,000
GSMLS: 3964492Type: Single Family
Style: Cape Cod
Beds: 3
Baths: 2 Full
Garage: 2-Car
Year Built: 1969
Acres: 0.24
Property Tax: $9,231
Description
This Stunning Cape Cod Home Features 3 Bedrooms, 2 Full Bathrooms, And A Garage. It Boasts Brand New Windows That Can Be Completely Removed For Easy Cleaning. The Property Includes A Full Walk-up Attic You Can Stand In And Is Equipped With 7 Zones Of Heating And Air Conditioning Through A Split System. Additional Highlights Include A Full-house Generac Generator, A Master Bedroom Suite With A Luxurious Bathroom, And A Walk-in Tiled Shower That Features Seven Shower Heads And An Integrated Steam And Stereo System. The Yard Is Maintained By An Underground Sprinkler System That Waters The Entire Area. Recent Upgrades Include A New Blacktop Driveway, Newer Windows, And Hardwood Floors Throughout The House. The Kitchen Is Spacious And Showcases Italian Ceramic Tile, Soft-close Cabinets, Granite Countertops, A Center Island, And A Wine Cooler Beneath The Island. Lastly, The Outdoor Space Includes Trek Decking, Perfect For Entertaining. There Is An Additional Heat Source, An Above-ground Roth Oil Tank, On The Side Of The House Seller Still Has The Hwbb.
Rooms Sizes
Kitchen:
First
Dining Room:
First
Living Room:
First
Family Room:
First
Den:
n/a
Bedroom 1:
Second
Bedroom 2:
Second
Bedroom 3:
Second
Bedroom 4:
n/a
Room Levels
Basement:
GameRoom,Laundry,Storage,Walkout
Ground:
n/a
Level 1:
1 Bedroom, Bath Main, Dining Room, Family Room, Kitchen, Living Room
Level 2:
2 Bedrooms, Bath(s) Other
Level 3:
Attic,SeeRem
Level Other:
n/a
Room Features
Kitchen:
Center Island
Dining Room:
Formal Dining Room
Master Bedroom:
Full Bath
Bath:
Stall Shower, Steam
Interior Features
Square Foot:
n/a
Year Renovated:
n/a
Basement:
Yes - Full, Walkout
Full Baths:
2
Half Baths:
0
Appliances:
Carbon Monoxide Detector, Dishwasher, Dryer, Generator-Built-In, Microwave Oven, Range/Oven-Electric, Refrigerator, Self Cleaning Oven, Washer, Wine Refrigerator
Flooring:
Tile, Wood
Fireplaces:
1
Fireplace:
Family Room, Insert, Wood Burning
Interior:
CODetect,CeilCath,FireExtg,SmokeDet,StallShw,Steam,StereoSy,Whrlpool
Exterior Features
Garage Space:
2-Car
Garage:
GarUnder,InEntrnc
Driveway:
Additional Parking, Blacktop
Roof:
Asphalt Shingle
Exterior:
Vinyl Siding
Swimming Pool:
n/a
Pool:
n/a
Utilities
Heating System:
Multi-Zone, See Remarks
Heating Source:
Electric, Oil Tank Above Ground - Outside
Cooling:
Ductless Split AC, Multi-Zone Cooling
Water Heater:
n/a
Water:
Well
Sewer:
Septic
Services:
Cable TV Available, Garbage Extra Charge
Lot Features
Acres:
0.24
Lot Dimensions:
n/a
Lot Features:
Corner, Level Lot, Open Lot
School Information
Elementary:
VERNON
Middle:
VERNON
High School:
VERNON
Community Information
County:
Sussex
Town:
Vernon Twp.
Neighborhood:
Barry Lakes
Application Fee:
$1,000
Association Fee:
$911 - Annually
Fee Includes:
n/a
Amenities:
n/a
Pets:
n/a
Financial Considerations
List Price:
$439,000
Tax Amount:
$9,231
Land Assessment:
$197,400
Build. Assessment:
$241,600
Total Assessment:
$439,000
Tax Rate:
2.44
Tax Year:
2024
Ownership Type:
Fee Simple
Listing Information
MLS ID:
3964492
List Date:
05-21-2025
Days On Market:
94
Listing Broker:
SUSSEX COUNTY REAL ESTATE
Listing Agent:
Joanne Reder
























Request More Information
Shawn and Diane Fox
RE/MAX American Dream
3108 Route 10 West
Denville, NJ 07834
Call: (973) 277-7853
Web: WillowWalkCondos.com

