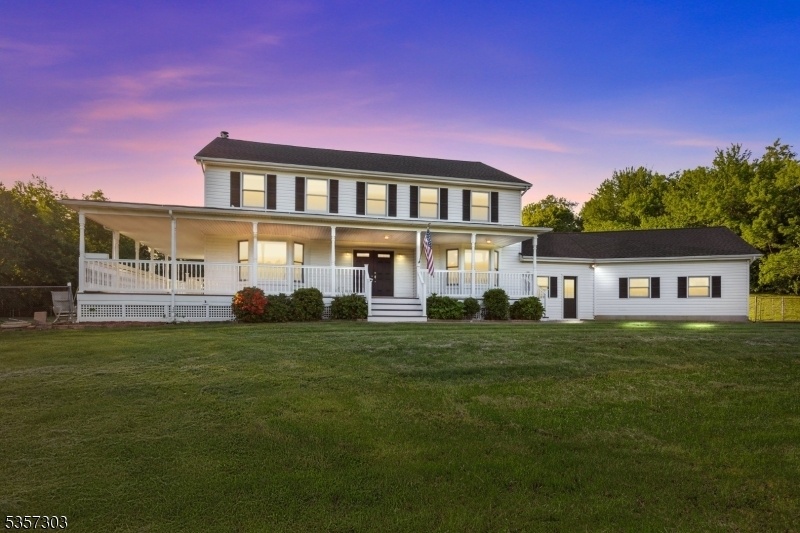11 Morgan Rd
Franklin Twp, NJ 08886







































Price: $725,000
GSMLS: 3964534Type: Single Family
Style: Colonial
Beds: 4
Baths: 3 Full & 1 Half
Garage: 2-Car
Year Built: 1993
Acres: 3.17
Property Tax: $12,493
Description
Welcome To 11 Morgan Road Your Dream Home On 3 Serene Acres With Sweeping Views Of A Picturesque Working Farm. This Custom-built Center Hall Colonial Blends Rural Charm With Modern Comfort, Featuring 4 Spacious Bedrooms, 3.5 Baths, Oversized 2-car Garage, Finished Basement, 44'x16' In-ground Fiberglass Pool, Wrap-around Trex Porch, Long Private Driveway, And Dog Run. Enjoy Coffee Or Unwind At Sunset On The Inviting Porch. Inside, A Bright Foyer Leads To Formal Living And Dining Rooms With Bay Windows. The Heart Of The Home Is The Open-concept Kitchen And Family Room With A Wood-burning Fireplace, Perfect For Gatherings. The Kitchen Offers Granite Counters, White Oak Cabinets, Stainless Steel Appliances, A Large Island, And Sliding Doors To The Trex Deck. Off The Kitchen: Extra Pantry Space, Full Bath With Walk-in Shower, And Breezeway To The Garage. Upstairs Features 4 Bedrooms, Hallway Bath With Dual Sinks, Laundry Closet, And A Primary Suite With Vaulted Ceilings, Ample Closets, And En Suite With Garden Tub And Updated Shower. The Finished Basement Adds Flexible Living Space. The Backyard Is Ideal For Summer Bbqs And Pool Parties. Recent Updates Include A 1-year-old Roof, 7-year Hvac, 75-galloon Hot Water Heater, And Whole-house Generator. This Rare Gem Offers Peaceful Country Living With Modern Amenities Don't Miss Your Forever Home!
Rooms Sizes
Kitchen:
13x11 First
Dining Room:
16x15 First
Living Room:
20x16 First
Family Room:
18x16 First
Den:
n/a
Bedroom 1:
18x16 Second
Bedroom 2:
15x15 Second
Bedroom 3:
15x14 Second
Bedroom 4:
13x12 Second
Room Levels
Basement:
1 Bedroom, Inside Entrance, Living Room, Rec Room, Storage Room, Utility Room
Ground:
n/a
Level 1:
n/a
Level 2:
n/a
Level 3:
n/a
Level Other:
n/a
Room Features
Kitchen:
Center Island, Eat-In Kitchen, Pantry
Dining Room:
n/a
Master Bedroom:
Full Bath, Walk-In Closet
Bath:
Stall Shower And Tub
Interior Features
Square Foot:
3,168
Year Renovated:
n/a
Basement:
Yes - Finished
Full Baths:
3
Half Baths:
1
Appliances:
Dishwasher, Dryer, Microwave Oven, Range/Oven-Electric, Refrigerator, Wall Oven(s) - Electric, Washer
Flooring:
n/a
Fireplaces:
1
Fireplace:
Wood Burning
Interior:
n/a
Exterior Features
Garage Space:
2-Car
Garage:
Attached,InEntrnc,Oversize
Driveway:
Driveway-Exclusive
Roof:
Asphalt Shingle
Exterior:
Vinyl Siding
Swimming Pool:
Yes
Pool:
In-Ground Pool
Utilities
Heating System:
Forced Hot Air
Heating Source:
Gas-Propane Owned
Cooling:
Central Air
Water Heater:
Electric
Water:
Well
Sewer:
Septic
Services:
n/a
Lot Features
Acres:
3.17
Lot Dimensions:
n/a
Lot Features:
Private Road
School Information
Elementary:
n/a
Middle:
n/a
High School:
n/a
Community Information
County:
Warren
Town:
Franklin Twp.
Neighborhood:
n/a
Application Fee:
n/a
Association Fee:
n/a
Fee Includes:
n/a
Amenities:
Pool-Outdoor
Pets:
n/a
Financial Considerations
List Price:
$725,000
Tax Amount:
$12,493
Land Assessment:
$121,100
Build. Assessment:
$263,900
Total Assessment:
$385,000
Tax Rate:
3.25
Tax Year:
2024
Ownership Type:
Fee Simple
Listing Information
MLS ID:
3964534
List Date:
05-21-2025
Days On Market:
4
Listing Broker:
SMIRES & ASSOCIATES
Listing Agent:







































Request More Information
Shawn and Diane Fox
RE/MAX American Dream
3108 Route 10 West
Denville, NJ 07834
Call: (973) 277-7853
Web: WillowWalkCondos.com

