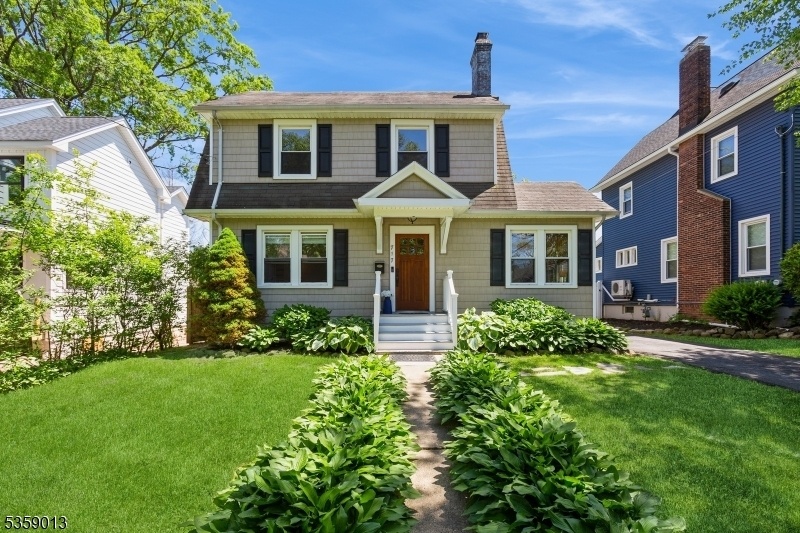717 1st Street
Westfield Town, NJ 07090
































Price: $680,000
GSMLS: 3964543Type: Single Family
Style: Colonial
Beds: 3
Baths: 1 Full & 1 Half
Garage: 2-Car
Year Built: 1920
Acres: 0.14
Property Tax: $10,478
Description
Welcome To This Delightful 3 Bedroom, 1.5 Bath Colonial Nestled In A Desirable Westfield Neighborhood. This Home Features Hardwood Floors With All Rooms Freshly Painted Neutral Tones Throughout, Creating A Bright, Move-in-ready Interior. The Living Room Offers A Warm And Inviting Atmosphere With A Gas Fireplace.... Perfect For Cozy Evenings. The Eat-in Kitchen Features Stainless Steel Appliances, Including A High-end Viking Stove And A Center Island With Granite Countertops, Perfect For Meal Prep Or Serving. A Flexible 1st Floor Office/den Is Flooded With Natural Light From Numerous Windows And Offers The Perfect Space For Working From Home, Reading Or Relaxing. Enjoy The Changing Seasons In The 3 Season Porch, Ideal For Morning Coffee Or Entertaining. The Walk-up Attic Offers Potential For Expansion And The Finished Basement Adds Flexible Living Space. New Hot Water Heater 2023. Conveniently Located Just A Few Blocks From Memorial Pool, All Schools And Vibrant Downtown With Numerous Shopping, Cafes And Fine Dining To Enjoy. Public Transportation And The Westfield Train Station Is Nearby And Offers Service To Nyc. Don't Miss The Opportunity To Own In Desirable Westfield With Fantastic Public Schools And A Lifestyle That Checks Every Box!
Rooms Sizes
Kitchen:
15x12 First
Dining Room:
10x11 First
Living Room:
20x12 First
Family Room:
n/a
Den:
8x12 First
Bedroom 1:
12x11 Second
Bedroom 2:
10x11 Second
Bedroom 3:
10x8 Second
Bedroom 4:
n/a
Room Levels
Basement:
Laundry Room, Rec Room, Utility Room
Ground:
n/a
Level 1:
Den,DiningRm,Kitchen,LivingRm,PowderRm,Screened
Level 2:
3 Bedrooms, Bath Main
Level 3:
Attic
Level Other:
n/a
Room Features
Kitchen:
Center Island, Eat-In Kitchen, Separate Dining Area
Dining Room:
n/a
Master Bedroom:
n/a
Bath:
n/a
Interior Features
Square Foot:
n/a
Year Renovated:
n/a
Basement:
Yes - Finished-Partially, French Drain, Full
Full Baths:
1
Half Baths:
1
Appliances:
Dishwasher, Dryer, Kitchen Exhaust Fan, Microwave Oven, Range/Oven-Gas, Refrigerator, Sump Pump, Washer
Flooring:
Tile, Wood
Fireplaces:
1
Fireplace:
Gas Fireplace, Living Room
Interior:
CODetect,Shades,SmokeDet,TubShowr
Exterior Features
Garage Space:
2-Car
Garage:
Detached Garage
Driveway:
1 Car Width, Blacktop, On-Street Parking
Roof:
Asphalt Shingle
Exterior:
Vinyl Siding
Swimming Pool:
No
Pool:
n/a
Utilities
Heating System:
1 Unit, Baseboard - Hotwater
Heating Source:
Gas-Natural
Cooling:
Ceiling Fan, Window A/C(s)
Water Heater:
n/a
Water:
Public Water, Water Charge Extra
Sewer:
Public Sewer, Sewer Charge Extra
Services:
Fiber Optic, Garbage Extra Charge
Lot Features
Acres:
0.14
Lot Dimensions:
50X120
Lot Features:
Level Lot
School Information
Elementary:
Mckinley
Middle:
Roosevelt
High School:
Westfield
Community Information
County:
Union
Town:
Westfield Town
Neighborhood:
n/a
Application Fee:
n/a
Association Fee:
n/a
Fee Includes:
n/a
Amenities:
n/a
Pets:
n/a
Financial Considerations
List Price:
$680,000
Tax Amount:
$10,478
Land Assessment:
$316,400
Build. Assessment:
$148,900
Total Assessment:
$465,300
Tax Rate:
2.25
Tax Year:
2024
Ownership Type:
Fee Simple
Listing Information
MLS ID:
3964543
List Date:
05-21-2025
Days On Market:
4
Listing Broker:
BHHS FOX & ROACH
Listing Agent:
































Request More Information
Shawn and Diane Fox
RE/MAX American Dream
3108 Route 10 West
Denville, NJ 07834
Call: (973) 277-7853
Web: WillowWalkCondos.com

