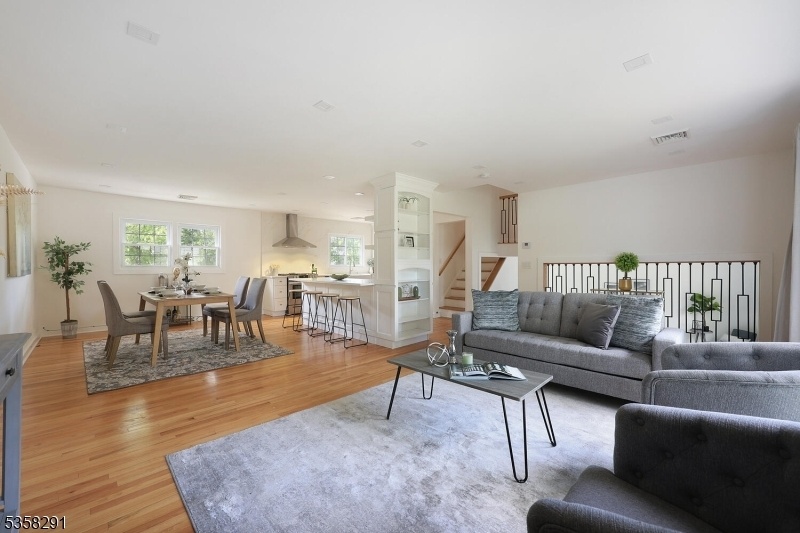27 Dawson Ave
West Orange Twp, NJ 07052







































Price: $750,000
GSMLS: 3964553Type: Single Family
Style: Split Level
Beds: 4
Baths: 3 Full
Garage: 2-Car
Year Built: 1956
Acres: 0.19
Property Tax: $21,438
Description
Commuters Dream Exceptional Custom Built Home Nestled On A Premiere Street In West Orange With Breathtaking Interior Finishes. Larger Than Normal Gourmet Custom Eat-in Kitchen With Professional Stainless Steel Appliances, Quartz Countertops, Custom Cabinets With Built - Ins, All Totally Open To The Formal Dining Room And Separate Living Room. The Beautiful Family Room With Open Layout View Of The Living Room And A Glass Double Door Overlooking The Large Private Backyard With Patio And A Full Bathroom To Complete. 2nd Fl Boasts A Striking Master Suite With A Sitting Area, Custom Closets, Spa-like Full Bath With His/her Vanity. Three Additional Bedrooms, Closets And A Large Spa-like Bathroom With Shower And Custom Vanity Completes The Second Floor. Fully Finished Basement Offers A Large Rec Room / Game Room, Multiple Storages And Laundry Area. The Large Private Backyard Is Perfect For All Occasions And Outdoor Activities. Located In A Quiet Tree Lined Neighborhood In Close Proximity To Shopping, Schools And Transportation. Property Was Custom Designed With Attention To Details, No Space Left Unutilized And Nyc Transportation Less Than A Block Away.
Rooms Sizes
Kitchen:
11x10 First
Dining Room:
14x13 First
Living Room:
20x14 First
Family Room:
25x15 First
Den:
n/a
Bedroom 1:
17x11 Second
Bedroom 2:
15x10 Second
Bedroom 3:
11x10 Second
Bedroom 4:
11x10 Second
Room Levels
Basement:
Laundry Room, Rec Room, Storage Room
Ground:
BathOthr,Vestibul,FamilyRm,GameRoom
Level 1:
Dining Room, Kitchen, Living Room
Level 2:
4 Or More Bedrooms, Bath Main, Bath(s) Other
Level 3:
n/a
Level Other:
n/a
Room Features
Kitchen:
Center Island, Eat-In Kitchen, Separate Dining Area
Dining Room:
Living/Dining Combo
Master Bedroom:
Full Bath
Bath:
Stall Shower
Interior Features
Square Foot:
n/a
Year Renovated:
2022
Basement:
Yes - Finished, Full
Full Baths:
3
Half Baths:
0
Appliances:
Carbon Monoxide Detector, Dishwasher, Dryer, Range/Oven-Electric, Refrigerator, Washer
Flooring:
Tile, Wood
Fireplaces:
No
Fireplace:
n/a
Interior:
CODetect,FireExtg,SmokeDet,StallShw,StallTub,TubShowr,WlkInCls
Exterior Features
Garage Space:
2-Car
Garage:
Attached Garage
Driveway:
2 Car Width, Blacktop
Roof:
Asphalt Shingle
Exterior:
Brick, Vinyl Siding
Swimming Pool:
No
Pool:
n/a
Utilities
Heating System:
1 Unit, Forced Hot Air, Multi-Zone
Heating Source:
Gas-Natural
Cooling:
1 Unit, Central Air, Multi-Zone Cooling
Water Heater:
n/a
Water:
Public Water
Sewer:
Public Sewer
Services:
n/a
Lot Features
Acres:
0.19
Lot Dimensions:
78X104
Lot Features:
Corner, Level Lot
School Information
Elementary:
MT PLEASNT
Middle:
LIBERTY
High School:
W ORANGE
Community Information
County:
Essex
Town:
West Orange Twp.
Neighborhood:
Pleasantdale
Application Fee:
n/a
Association Fee:
n/a
Fee Includes:
n/a
Amenities:
n/a
Pets:
n/a
Financial Considerations
List Price:
$750,000
Tax Amount:
$21,438
Land Assessment:
$287,200
Build. Assessment:
$398,100
Total Assessment:
$685,300
Tax Rate:
4.68
Tax Year:
2024
Ownership Type:
Fee Simple
Listing Information
MLS ID:
3964553
List Date:
05-21-2025
Days On Market:
4
Listing Broker:
KELLER WILLIAMS REALTY
Listing Agent:







































Request More Information
Shawn and Diane Fox
RE/MAX American Dream
3108 Route 10 West
Denville, NJ 07834
Call: (973) 277-7853
Web: WillowWalkCondos.com

