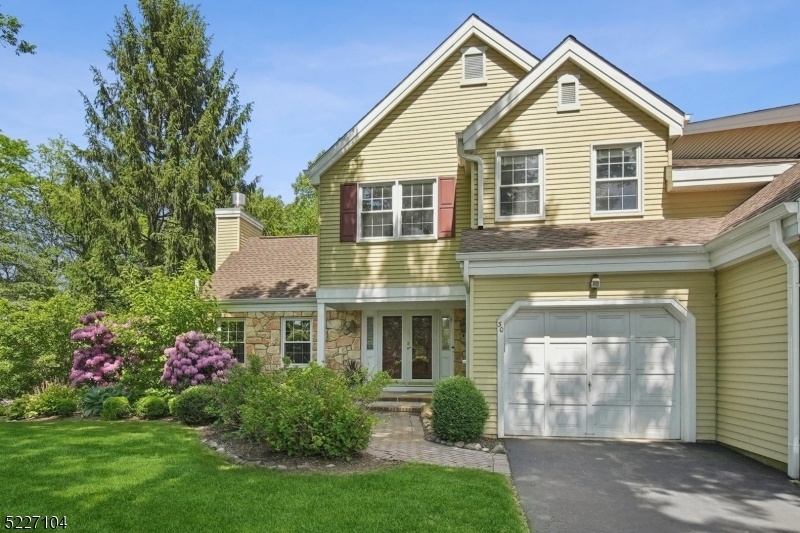30 Northbridge Pl
Morris Twp, NJ 07960



































Price: $780,000
GSMLS: 3964581Type: Condo/Townhouse/Co-op
Style: Townhouse-End Unit
Beds: 3
Baths: 2 Full & 1 Half
Garage: 1-Car
Year Built: 1981
Acres: 0.20
Property Tax: $10,138
Description
Welcome To 30 Northbridge Place At The Beautiful Liberty Greens Development In Morris Twp. This Coveted Dickinson Model Is An End Unit And The Largest In The Neighborhood. With 3 Bedrooms, 2 1/2 Baths, A Trex Deck, And A Finished Basement, This Flexible And Functional Floorplan Is Sure To Please. You're Greeted By A Large Covered Porch And Double Door Entry. The 1st And 2nd Floors Have Zero Carpet And All 3 Bathrooms Have Been Renovated. The Kitchen Is Open To Both The Dining And Living Rooms. The Living Room Has A Vaulted Ceiling, Gas Fireplace, And Access To The Deck. There's A Pantry And Laundry Room Off The Kitchen, Leading To The Garage. A Half Bath Completes The First Floor. Upstairs You Find 3 Bedrooms And 2 Full Baths. The Primary Suite Is Huge, Boasting An Oversize Bedroom, Large Walk-in Closet, Standard Reach-in Closet, And Ensuite Bath. The Finished Basement Offers Office Space, Family Room/media Space, And Plenty Of Storage, Including A Cedar Closet. Don't Forget About The Direct Pedestrian Access To The Traction Line Trail And Convent Train Station With Midtown Direct Service To Ny Penn Station. Convenient Access To 24 And 287, Along With The Vibrant Downtowns Of Both Morristown And Madison. Low Monthly Fee Thanks To A Well-managed Hoa.
Rooms Sizes
Kitchen:
15x11 First
Dining Room:
17x11 First
Living Room:
19x13 First
Family Room:
23x21 Basement
Den:
n/a
Bedroom 1:
17x17 Second
Bedroom 2:
14x11 Second
Bedroom 3:
12x10 Second
Bedroom 4:
n/a
Room Levels
Basement:
Family Room, Storage Room, Utility Room
Ground:
n/a
Level 1:
Dining Room, Entrance Vestibule, Kitchen, Laundry Room, Living Room, Powder Room
Level 2:
3 Bedrooms, Bath Main, Bath(s) Other
Level 3:
Attic
Level Other:
n/a
Room Features
Kitchen:
Breakfast Bar, Center Island
Dining Room:
n/a
Master Bedroom:
Full Bath, Walk-In Closet
Bath:
Stall Shower
Interior Features
Square Foot:
1,912
Year Renovated:
n/a
Basement:
Yes - Finished, Full
Full Baths:
2
Half Baths:
1
Appliances:
Carbon Monoxide Detector, Dishwasher, Microwave Oven, Range/Oven-Gas, See Remarks
Flooring:
Carpeting, Tile, Wood
Fireplaces:
1
Fireplace:
Gas Fireplace, Living Room
Interior:
n/a
Exterior Features
Garage Space:
1-Car
Garage:
Attached,DoorOpnr,InEntrnc
Driveway:
1 Car Width, Additional Parking, Blacktop
Roof:
Asphalt Shingle
Exterior:
Aluminum Siding, Stone
Swimming Pool:
No
Pool:
n/a
Utilities
Heating System:
1 Unit, Forced Hot Air
Heating Source:
Gas-Natural
Cooling:
1 Unit, Central Air
Water Heater:
Gas
Water:
Public Water, Water Charge Extra
Sewer:
Public Sewer, Sewer Charge Extra
Services:
Cable TV Available, Fiber Optic Available, Garbage Included
Lot Features
Acres:
0.20
Lot Dimensions:
n/a
Lot Features:
Level Lot
School Information
Elementary:
Woodland School (K-2)
Middle:
Frelinghuysen Middle School (6-8)
High School:
Morristown High School (9-12)
Community Information
County:
Morris
Town:
Morris Twp.
Neighborhood:
Liberty Greens
Application Fee:
$1,200
Association Fee:
$400 - Monthly
Fee Includes:
Maintenance-Exterior, Snow Removal, Trash Collection
Amenities:
Tennis Courts
Pets:
Number Limit, Yes
Financial Considerations
List Price:
$780,000
Tax Amount:
$10,138
Land Assessment:
$250,000
Build. Assessment:
$256,400
Total Assessment:
$506,400
Tax Rate:
2.00
Tax Year:
2024
Ownership Type:
Fee Simple
Listing Information
MLS ID:
3964581
List Date:
05-21-2025
Days On Market:
0
Listing Broker:
COLDWELL BANKER REALTY
Listing Agent:



































Request More Information
Shawn and Diane Fox
RE/MAX American Dream
3108 Route 10 West
Denville, NJ 07834
Call: (973) 277-7853
Web: WillowWalkCondos.com




