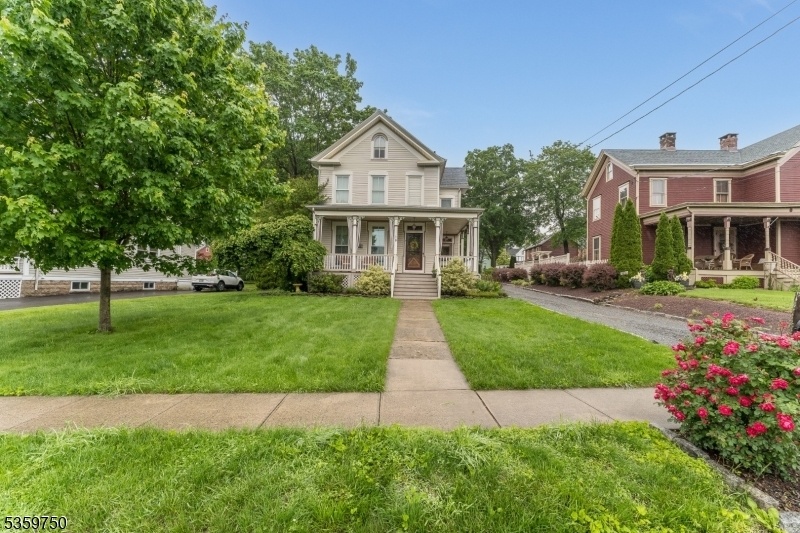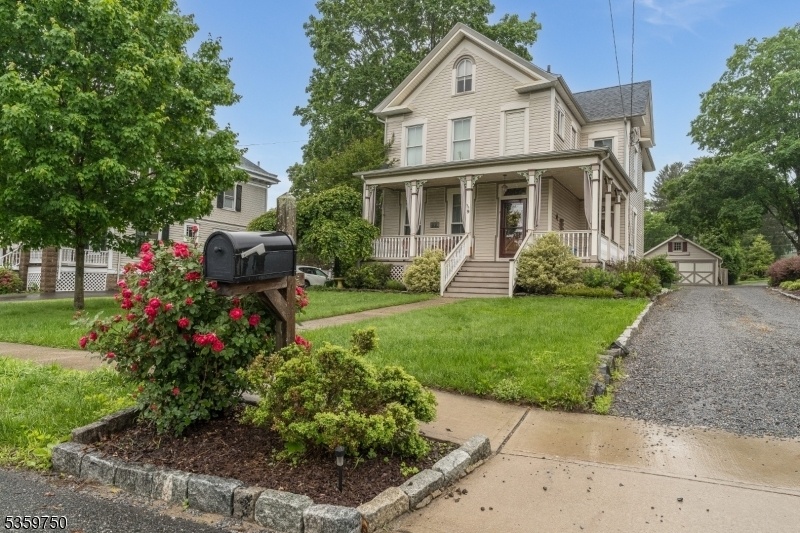9 Maple St
Lebanon Boro, NJ 08833














































Price: $719,000
GSMLS: 3964593Type: Single Family
Style: Colonial
Beds: 5
Baths: 2 Full
Garage: 1-Car
Year Built: 1900
Acres: 0.34
Property Tax: $9,579
Description
Charming In-town Colonial With Modern Updates & Classic Appeal. This Beautifully Maintained & Thoughtfully Expanded Colonial Offers The Ideal Blend Of Timeless Charm & Modern Functionality. From The Moment You Arrive, The Inviting Teak Wood Rocking Chair Front Porch Welcomes You With Views Of A Lush Green Lawn & A Sense Of Comfort.inside, Find Gorgeous Hardwood Floors & A Light-filled, Expansive Kitchen Featuring Quartz Countertops, A Center Island With Abundant Seating & Storage + Stainless Steel Appliances. The Kitchen Flows Seamlessly To The Spacious Dining Room, Making It Perfect For Both Everyday Meals & Entertaining. Just Off The Kitchen, A Mudroom & Built-in Desk Area Help Keep Shoes, Coats, & Bags Out Of Sight While Maintaining Convenience & Organization. The Large Living Room & Playroom Offer Ample Space For Relaxation & Recreation & A Nicely Appointed Full Bath & Generously Sized Laundry Room With Built-in Shelving Complete The Main Level.upstairs, Discover 5 Bedrooms & A Flexible Office Space, All Exuding The Character Of A Classic Home With On-trend Paint Colors & Sun-filled Windows.the Outdoor Spaces Are Just As Inviting With A Patio, A Detached Garage That Includes A Workout Area & A Level Backyard Featuring An Above-ground Pool.this Home Truly Checks Every Box Location, Charm, Updates, & Functionality Making It An Exceptional In-town Opportunity That's Ready To Welcome You Home. Most Mechanicals New As Of 2020. New Roof 2024
Rooms Sizes
Kitchen:
14x12 First
Dining Room:
16x12 First
Living Room:
16x15 First
Family Room:
14x14 First
Den:
n/a
Bedroom 1:
12x12 Second
Bedroom 2:
13x10 Second
Bedroom 3:
15x8 Second
Bedroom 4:
10x12 Second
Room Levels
Basement:
Storage Room, Utility Room, Walkout, Workshop
Ground:
n/a
Level 1:
BathMain,DiningRm,FamilyRm,Kitchen,Laundry,LivingRm,MudRoom,Office
Level 2:
4 Or More Bedrooms, Bath(s) Other, Office
Level 3:
Attic
Level Other:
n/a
Room Features
Kitchen:
Center Island, Country Kitchen
Dining Room:
Formal Dining Room
Master Bedroom:
n/a
Bath:
n/a
Interior Features
Square Foot:
n/a
Year Renovated:
2020
Basement:
Yes - Unfinished, Walkout
Full Baths:
2
Half Baths:
0
Appliances:
Carbon Monoxide Detector, Dishwasher, Range/Oven-Gas, Refrigerator, Sump Pump, Water Softener-Own
Flooring:
Wood
Fireplaces:
No
Fireplace:
Non-Functional, See Remarks
Interior:
Blinds, Carbon Monoxide Detector, High Ceilings
Exterior Features
Garage Space:
1-Car
Garage:
Additional 1/2 Car Garage, Detached Garage, On-Street Parking
Driveway:
1 Car Width, Blacktop, On-Street Parking, See Remarks
Roof:
Asphalt Shingle
Exterior:
Vinyl Siding
Swimming Pool:
n/a
Pool:
Above Ground
Utilities
Heating System:
1 Unit, Baseboard - Hotwater
Heating Source:
Gas-Natural
Cooling:
Ductless Split AC
Water Heater:
Gas
Water:
Public Water
Sewer:
Public Sewer
Services:
Cable TV Available
Lot Features
Acres:
0.34
Lot Dimensions:
49.50X299.64
Lot Features:
Level Lot
School Information
Elementary:
LEBANON
Middle:
CLINTON MS
High School:
N.HUNTERDN
Community Information
County:
Hunterdon
Town:
Lebanon Boro
Neighborhood:
n/a
Application Fee:
n/a
Association Fee:
n/a
Fee Includes:
n/a
Amenities:
n/a
Pets:
n/a
Financial Considerations
List Price:
$719,000
Tax Amount:
$9,579
Land Assessment:
$153,800
Build. Assessment:
$201,000
Total Assessment:
$354,800
Tax Rate:
2.70
Tax Year:
2024
Ownership Type:
Fee Simple
Listing Information
MLS ID:
3964593
List Date:
05-22-2025
Days On Market:
0
Listing Broker:
KELLER WILLIAMS REAL ESTATE
Listing Agent:














































Request More Information
Shawn and Diane Fox
RE/MAX American Dream
3108 Route 10 West
Denville, NJ 07834
Call: (973) 277-7853
Web: WillowWalkCondos.com

