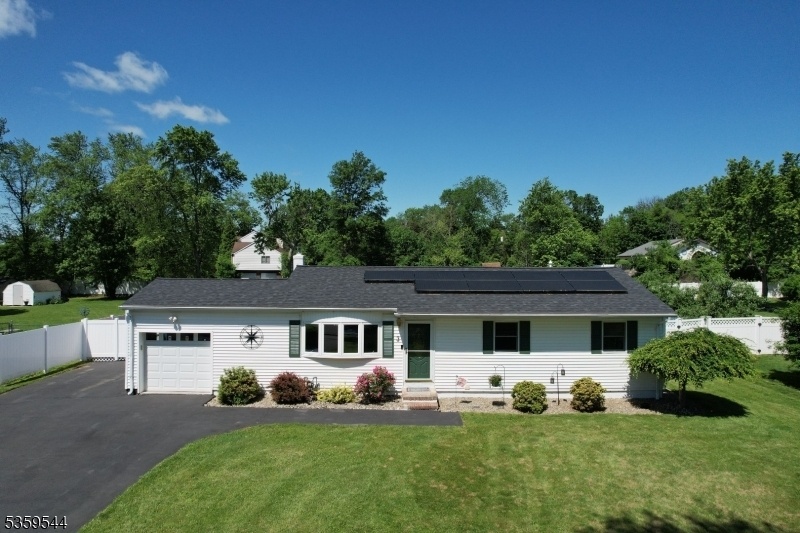3 Cumberland Rd
Hillsborough Twp, NJ 08844




































Price: $599,000
GSMLS: 3964599Type: Single Family
Style: Ranch
Beds: 3
Baths: 2 Full
Garage: 1-Car
Year Built: 1958
Acres: 0.50
Property Tax: $9,804
Description
Located In Country Club Homes, This Energy Efficient Ranch Offers An Updated Eat-in Kitchen W/ Butcher Block Countertops, Stainless Steel Amana Appliances, A Filtered Water Line To The French Door Refrigerator & Properly Vented Microwave. Recently Renovated Main Bathroom, Hardwood Flooring Throughout Most Of 1st Floor, Replacemet Windows. Basement Complete W/ Full Bathroom, Wet Bar, Office & Spacious Family Room. New Roof (2022), New Hvac (2022), New Water Heater (2022), New Ge Smart Washer/dryer, New Chimney Liner (2022), Oversized 1.5-car Garage W Ev Hook-up, Gutter Guards, Generator Hook-up & 20'x25' Trex Deck, Patio With Blu Brand Champlain Grey Pavers. Enjoy Summer Days In The 24' Round, 52" Deep Above-ground Pool W/ A Fibro Heat Electric Heater. The Backyard Has White Vinyl Privacy Fencing, Recently Regraded & Equipped W/ Underground Drainage System. 2 Storage Sheds - One With Electric. Solar Panels Installed In 2022 & Financed Through An Assumable Loan, Allowing The Buyer To Take Over The Remaining Payments Toward Ownership.the Solar Panels Currently Generate Enough Srecs To Provide An Estimated Annual Savings Of Approximately $1,200, W/potential For Even Greater Savings As Energy Costs Continue To Rise In New Jersey. Just Minutes From Shopping, Dining, Top-rated Schools, Parks, And The Library, This Home Also Offers Convenient Access To Major Commuting Routes Only 15 Minutes To The Somerville And 25 Minutes To The New Brunswick Train Stations & All Major Highways.
Rooms Sizes
Kitchen:
20x14 First
Dining Room:
n/a
Living Room:
17x12 First
Family Room:
24x11 Basement
Den:
14x10 Basement
Bedroom 1:
13x12 First
Bedroom 2:
12x9 First
Bedroom 3:
12x8 First
Bedroom 4:
n/a
Room Levels
Basement:
Bath(s) Other, Den, Family Room, Laundry Room, Storage Room, Utility Room
Ground:
n/a
Level 1:
3 Bedrooms, Bath Main, Kitchen, Living Room
Level 2:
Attic
Level 3:
n/a
Level Other:
n/a
Room Features
Kitchen:
Eat-In Kitchen
Dining Room:
n/a
Master Bedroom:
1st Floor
Bath:
n/a
Interior Features
Square Foot:
1,075
Year Renovated:
n/a
Basement:
Yes - Finished-Partially
Full Baths:
2
Half Baths:
0
Appliances:
Carbon Monoxide Detector, Dishwasher, Dryer, Generator-Hookup, Kitchen Exhaust Fan, Microwave Oven, Range/Oven-Gas, Refrigerator, Sump Pump, Washer
Flooring:
Tile, Vinyl-Linoleum, Wood
Fireplaces:
No
Fireplace:
n/a
Interior:
BarWet,Blinds,CODetect,FireExtg,CeilHigh,SmokeDet,StallShw,TubShowr
Exterior Features
Garage Space:
1-Car
Garage:
Attached,InEntrnc
Driveway:
1 Car Width, Blacktop
Roof:
Asphalt Shingle
Exterior:
Vinyl Siding
Swimming Pool:
Yes
Pool:
Above Ground, Heated
Utilities
Heating System:
1 Unit, Forced Hot Air
Heating Source:
Gas-Natural
Cooling:
1 Unit, Ceiling Fan, Central Air
Water Heater:
Gas
Water:
Public Water
Sewer:
Public Sewer
Services:
Cable TV Available, Garbage Extra Charge
Lot Features
Acres:
0.50
Lot Dimensions:
n/a
Lot Features:
Level Lot
School Information
Elementary:
TRIANGLE
Middle:
HILLSBORO
High School:
HILLSBORO
Community Information
County:
Somerset
Town:
Hillsborough Twp.
Neighborhood:
Country Club Homes
Application Fee:
n/a
Association Fee:
n/a
Fee Includes:
n/a
Amenities:
n/a
Pets:
Yes
Financial Considerations
List Price:
$599,000
Tax Amount:
$9,804
Land Assessment:
$340,000
Build. Assessment:
$133,800
Total Assessment:
$473,800
Tax Rate:
2.09
Tax Year:
2024
Ownership Type:
Fee Simple
Listing Information
MLS ID:
3964599
List Date:
05-22-2025
Days On Market:
3
Listing Broker:
RE/MAX PREFERRED PROFESSIONALS
Listing Agent:




































Request More Information
Shawn and Diane Fox
RE/MAX American Dream
3108 Route 10 West
Denville, NJ 07834
Call: (973) 277-7853
Web: WillowWalkCondos.com

