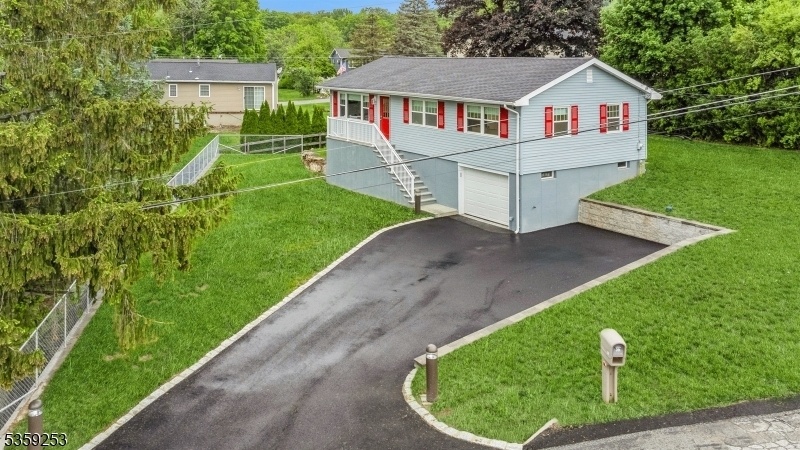39 Lincoln Ave
Vernon Twp, NJ 07462


















































Price: $495,500
GSMLS: 3964602Type: Single Family
Style: Expanded Ranch
Beds: 3
Baths: 2 Full
Garage: 1-Car
Year Built: 1964
Acres: 0.23
Property Tax: $6,302
Description
This Beautifully Updated Home Is Ready For You To Move In And Enjoy! From Top To Bottom, Everything Has Been Renovated For Your Comfort And Convenience. A New Roof, Windows, And Exterior Doors Create A Fresh, Modern Look, While The Brand-new Kitchen With Upgraded Appliances Is Perfect For Cooking And Entertaining. The Finished Basement Provides Extra Living Space, Complete With A New Full Bath, Family Room, Home Office, Utility Room With Extra Storage, As Well As Access To Updated Garage. Step Outside To Relax On The New Front Porch Or Entertain On The Spacious Rear Deck, Both With Views Of The Beautiful Mountain Scape. The Property Has Been Thoughtfully Landscaped With Excavation, Lot Leveling, A Retaining Wall And New Fencing, Offering Privacy And A Great Space For Outdoor Activities. Home Comes Complete With Two (2) Brand New Split System Hvac Units For Year-round Comfort. Plus, Enjoy Peace Of Mind With The New Security Camera System. This Home Has It All?just Move In And Start Enjoying Your New Space!
Rooms Sizes
Kitchen:
15x12 Ground
Dining Room:
9x12 Ground
Living Room:
18x12
Family Room:
26x11 Basement
Den:
9x11 Basement
Bedroom 1:
13x12 Ground
Bedroom 2:
13x11 Ground
Bedroom 3:
10x8 Ground
Bedroom 4:
n/a
Room Levels
Basement:
BathOthr,FamilyRm,GarEnter,Laundry,Office,SeeRem,Storage,Utility
Ground:
3Bedroom,Attic,BathMain,DiningRm,Kitchen,LivingRm,Porch
Level 1:
n/a
Level 2:
n/a
Level 3:
n/a
Level Other:
n/a
Room Features
Kitchen:
See Remarks
Dining Room:
Living/Dining Combo
Master Bedroom:
n/a
Bath:
Stall Shower
Interior Features
Square Foot:
1,605
Year Renovated:
2025
Basement:
Yes - Finished, Full, Walkout
Full Baths:
2
Half Baths:
0
Appliances:
Carbon Monoxide Detector, Cooktop - Gas, Dishwasher, Kitchen Exhaust Fan, Microwave Oven, Range/Oven-Gas, Refrigerator, Self Cleaning Oven, Water Filter, Water Softener-Own
Flooring:
See Remarks, Wood
Fireplaces:
No
Fireplace:
n/a
Interior:
Blinds, Carbon Monoxide Detector, Security System, Smoke Detector
Exterior Features
Garage Space:
1-Car
Garage:
Built-In,Finished,DoorOpnr,GarUnder,InEntrnc
Driveway:
2 Car Width, Additional Parking, Blacktop, Off-Street Parking, Paver Block
Roof:
Asphalt Shingle
Exterior:
Cinder Block, Vinyl Siding
Swimming Pool:
n/a
Pool:
n/a
Utilities
Heating System:
1 Unit, Baseboard - Hotwater
Heating Source:
Gas-Natural
Cooling:
2 Units, Ductless Split AC, See Remarks
Water Heater:
Electric
Water:
Private
Sewer:
Septic 3 Bedroom Town Verified
Services:
n/a
Lot Features
Acres:
0.23
Lot Dimensions:
n/a
Lot Features:
Level Lot, Mountain View
School Information
Elementary:
n/a
Middle:
n/a
High School:
n/a
Community Information
County:
Sussex
Town:
Vernon Twp.
Neighborhood:
n/a
Application Fee:
n/a
Association Fee:
n/a
Fee Includes:
n/a
Amenities:
n/a
Pets:
n/a
Financial Considerations
List Price:
$495,500
Tax Amount:
$6,302
Land Assessment:
$207,300
Build. Assessment:
$146,500
Total Assessment:
$353,800
Tax Rate:
2.44
Tax Year:
2024
Ownership Type:
Fee Simple
Listing Information
MLS ID:
3964602
List Date:
05-21-2025
Days On Market:
94
Listing Broker:
LIBERTY REALTY, LLC
Listing Agent:


















































Request More Information
Shawn and Diane Fox
RE/MAX American Dream
3108 Route 10 West
Denville, NJ 07834
Call: (973) 277-7853
Web: WillowWalkCondos.com

